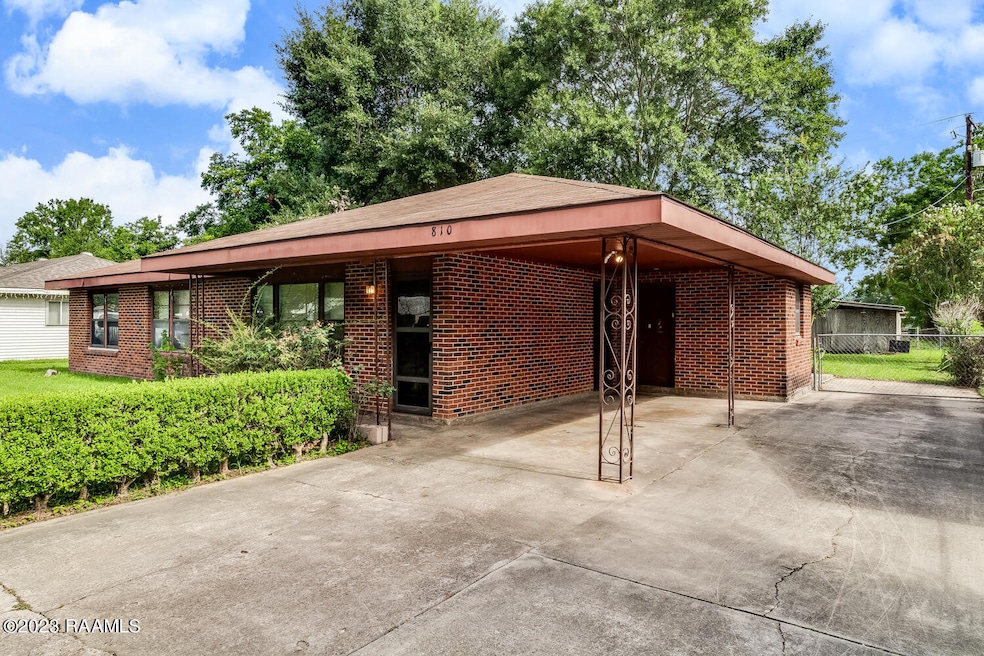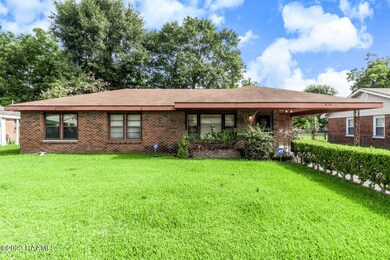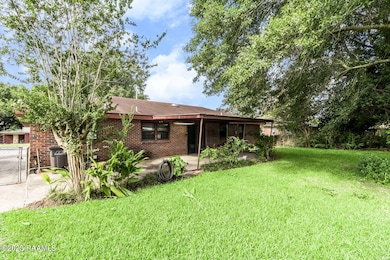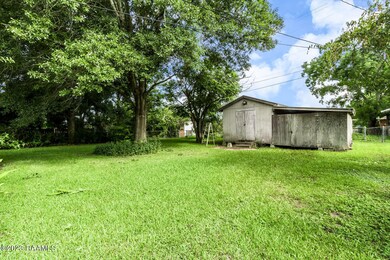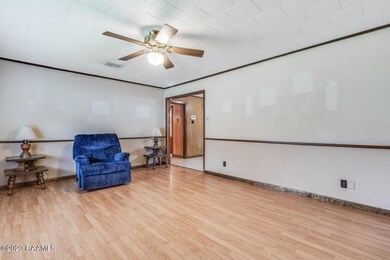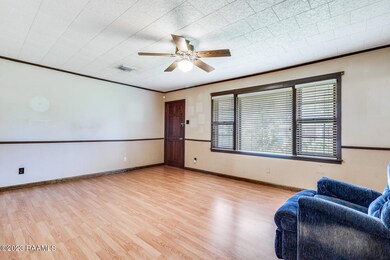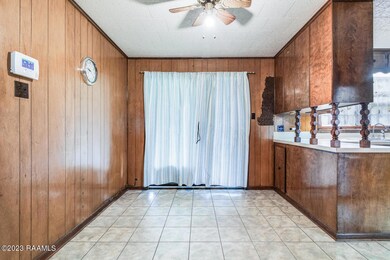
810 W Alexander St Lafayette, LA 70501
Evangeline NeighborhoodEstimated Value: $133,077 - $148,000
Highlights
- Covered patio or porch
- Double Pane Windows
- Crown Molding
- Walk-In Pantry
- Built-In Features
- Walk-In Closet
About This Home
As of September 2023Discover 810 W Alexander Street, a charming 1250 sq ft 3 bedroom 2 bath residence in Lafayette, LA that offers exceptional value. Priced under $150,000, this home presents an opportunity not to be missed. The interior offers a spacious living room, divided dining room and kitchen with plenty of cabinet space, and a sliding glass door exiting to the large fenced in backyard perfect for entertaining. The exterior boasts a 10' x 20' covered patio and a 15' x 15' wooden shed on piers with a 10' x 15' addition with large double doors for easy access. The backyard also has 2 fruit bearing Satsuma trees and a large oak tree in the middle for inviting and relaxing shade. The AC unit has been recently replaced and there is a double door stainless refrigerator as well as washer & dryer that convey.
Last Agent to Sell the Property
EXP Realty, LLC License #995689010 Listed on: 07/13/2023

Home Details
Home Type
- Single Family
Est. Annual Taxes
- $1,327
Lot Details
- Lot Dimensions are 75.02 x 140.4 x 75 x 141.8
- Wood Fence
- Chain Link Fence
- Landscaped
- Level Lot
Parking
- Carport
Home Design
- Brick Exterior Construction
- Slab Foundation
- Frame Construction
- Asbestos Shingle Roof
Interior Spaces
- 1,250 Sq Ft Home
- 1-Story Property
- Built-In Features
- Crown Molding
- Ceiling Fan
- Double Pane Windows
- Window Treatments
- Security System Owned
Kitchen
- Walk-In Pantry
- Gas Cooktop
- Stove
- Formica Countertops
Flooring
- Tile
- Vinyl Plank
- Vinyl
Bedrooms and Bathrooms
- 3 Bedrooms
- Walk-In Closet
- 1 Full Bathroom
Outdoor Features
- Covered patio or porch
- Exterior Lighting
- Shed
Schools
- Evangeline Elementary School
- Acadian Middle School
- Northside High School
Utilities
- Central Heating and Cooling System
- Cable TV Available
Community Details
- Presley Heights Subdivision
Listing and Financial Details
- Tax Lot 010
Similar Homes in Lafayette, LA
Home Values in the Area
Average Home Value in this Area
Mortgage History
| Date | Status | Borrower | Loan Amount |
|---|---|---|---|
| Closed | Reed Krystal | $130,883 |
Property History
| Date | Event | Price | Change | Sq Ft Price |
|---|---|---|---|---|
| 09/21/2023 09/21/23 | Sold | -- | -- | -- |
| 08/24/2023 08/24/23 | Pending | -- | -- | -- |
| 07/13/2023 07/13/23 | For Sale | $145,000 | -- | $116 / Sq Ft |
Tax History Compared to Growth
Tax History
| Year | Tax Paid | Tax Assessment Tax Assessment Total Assessment is a certain percentage of the fair market value that is determined by local assessors to be the total taxable value of land and additions on the property. | Land | Improvement |
|---|---|---|---|---|
| 2024 | $1,327 | $12,610 | $1,000 | $11,610 |
| 2023 | $1,327 | $8,500 | $1,000 | $7,500 |
| 2022 | $532 | $5,080 | $400 | $4,680 |
| 2021 | $533 | $5,080 | $400 | $4,680 |
| 2020 | $532 | $5,080 | $400 | $4,680 |
| 2019 | $91 | $5,080 | $400 | $4,680 |
| 2018 | $90 | $5,080 | $400 | $4,680 |
| 2017 | $90 | $5,080 | $400 | $4,680 |
| 2015 | $91 | $5,080 | $400 | $4,680 |
| 2013 | -- | $5,080 | $400 | $4,680 |
Agents Affiliated with this Home
-
Josh Minczeski
J
Seller's Agent in 2023
Josh Minczeski
EXP Realty, LLC
(337) 849-5327
1 in this area
11 Total Sales
-
Christe Dailey

Buyer's Agent in 2023
Christe Dailey
Christe Dailey Realty
(337) 580-2607
1 in this area
81 Total Sales
Map
Source: REALTOR® Association of Acadiana
MLS Number: 23006253
APN: 6068688
- 701 W Alexander St
- 317 Macklyn St
- 219 Chalmette Dr Unit 28
- 1007 Priscilla Ln
- 906 Priscilla Ln
- 100 Antelope Ct
- 211 Walter Dr
- 700 Priscilla Ln
- 106 Cadillac St
- 900 Benoit Falgout Dr
- 159 Essie St
- 106 Lita Dr
- 110 Regis St Unit C
- 234 1/2 N Pine St
- 2500 Louisiana Ave
- 2800 Louisiana Ave
- 0 Louisiana Ave
- 2500 Blk Louisiana Ave Unit 2
- 2500 Blk Louisiana Ave Unit 1
- 1413 N Saint Antoine St
- 810 W Alexander St
- 812 W Alexander St
- 808 W Alexander St
- 810 Saint Leo St
- 814 W Alexander St
- 808 Saint Leo St
- 806 W Alexander St
- 812 Saint Leo St
- 811 W Alexander St
- 809 W Alexander St
- 806 Saint Leo St
- 814 Saint Leo St
- 807 W Alexander St
- 813 W Alexander St
- 816 W Alexander St
- 804 W Alexander St
- 804 Saint Leo St
- 2610 NE Evangeline Throughway
- 2610 NE Evangeline Thruway Unit 2
- 2610 NE Evangeline Thruway Unit 6
