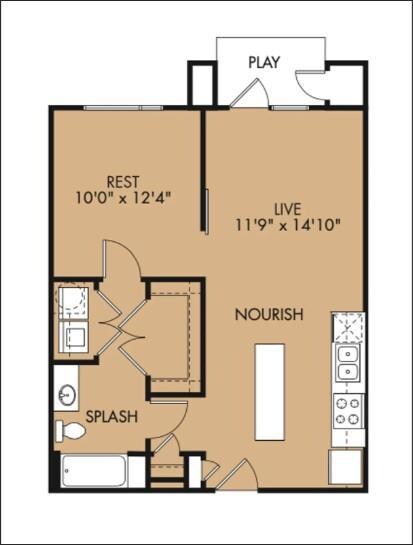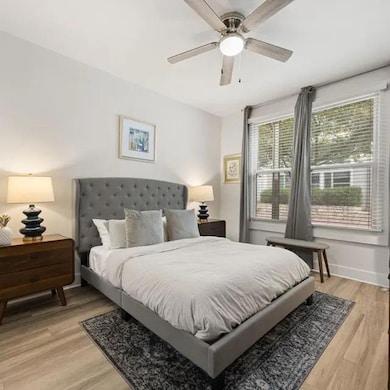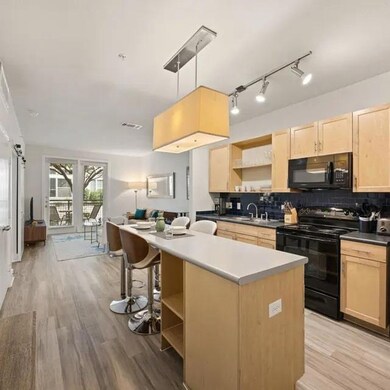810 W St Johns Ave Unit 1203 Austin, TX 78752
Crestview NeighborhoodHighlights
- Fitness Center
- Clubhouse
- Planned Social Activities
- Brentwood Elementary School Rated A
- Wood Flooring
- 4-minute walk to Crestview Station Park
About This Home
Concessions:
10 weeks free on A3, A4X, A5X, and A11X floor plans.
8 weeks free on all other floor plans (applied to 1st & last month).
Minimum lease term applies. Other costs and fees excluded. Disclaimer:
Offers, gifts, and promotions are subject to change or withdrawal at any time without prior notice. Availability may vary by unit and lease term. Please contact the leasing office for full details and eligibility requirements. Discover a connected and contemporary lifestyle at Bridge at Midtown Commons, where modern design meets urban convenience. Located in the heart of Austin, this community offers open-concept floor plans, upscale finishes, and premium amenities designed for comfort and style. Rental Criteria Highlights :
Applicants aged 18 or older must complete an application and meet all community criteria. Screening includes income verification (minimum 3× monthly rent), credit and criminal background checks, and rental history review. Guarantors (if required) must have verifiable income of at least 5× the monthly rent. Renter’s insurance with a minimum of $100,000 personal liability coverage is mandatory. Pet-friendly community (breed restrictions apply; maximum of two pets). Office Hours:
Monday – Friday: 9:00 AM – 6:00 PM
Saturday: 10:00 AM – 5:00 PM
Sunday: 12:00 PM – 5:00 PM
Listing Agent
KX Realty PLLC Brokerage Phone: (512) 387-5314 License #0624977 Listed on: 09/10/2025
Property Details
Home Type
- Apartment
Year Built
- Built in 2008
Parking
- 1 Car Garage
Interior Spaces
- 742 Sq Ft Home
- 1-Story Property
- Ceiling Fan
Kitchen
- Oven
- Gas Range
- Microwave
- Freezer
- Ice Maker
- Dishwasher
- Stainless Steel Appliances
- Kitchen Island
- Granite Countertops
- Disposal
Flooring
- Wood
- Vinyl
Bedrooms and Bathrooms
- 1 Main Level Bedroom
- 1 Full Bathroom
- Double Vanity
Home Security
- Fire and Smoke Detector
- Fire Sprinkler System
Schools
- Brentwood Elementary School
- Lamar Middle School
- Mccallum High School
Utilities
- Central Air
- High Speed Internet
Additional Features
- ENERGY STAR Qualified Equipment
- Balcony
- North Facing Home
Listing and Financial Details
- Security Deposit $750
- 12 Month Lease Term
- $50 Application Fee
- Assessor Parcel Number 760829 - 1203
Community Details
Overview
- 562 Units
- Crestview Station Subdivision
- Property managed by APM Mangemnet
- On-Site Maintenance
- Electric Vehicle Charging Station
Amenities
- Community Barbecue Grill
- Common Area
- Clubhouse
- Game Room
- Business Center
- Meeting Room
- Planned Social Activities
- Package Room
- Bike Room
Recreation
- Community Playground
- Fitness Center
- Community Pool
- Dog Park
Pet Policy
- Pet Deposit $250
- Pet Amenities
- Dogs and Cats Allowed
Map
Property History
| Date | Event | Price | List to Sale | Price per Sq Ft |
|---|---|---|---|---|
| 12/17/2025 12/17/25 | Price Changed | $1,514 | -0.1% | $2 / Sq Ft |
| 12/06/2025 12/06/25 | Price Changed | $1,515 | +0.1% | $2 / Sq Ft |
| 11/27/2025 11/27/25 | Price Changed | $1,514 | -0.1% | $2 / Sq Ft |
| 11/15/2025 11/15/25 | Price Changed | $1,515 | +0.1% | $2 / Sq Ft |
| 11/03/2025 11/03/25 | Price Changed | $1,514 | -4.2% | $2 / Sq Ft |
| 10/13/2025 10/13/25 | Price Changed | $1,581 | +4.4% | $2 / Sq Ft |
| 10/03/2025 10/03/25 | Price Changed | $1,514 | -4.1% | $2 / Sq Ft |
| 09/28/2025 09/28/25 | Price Changed | $1,578 | +0.1% | $2 / Sq Ft |
| 09/20/2025 09/20/25 | Price Changed | $1,576 | +4.1% | $2 / Sq Ft |
| 09/10/2025 09/10/25 | For Rent | $1,514 | -- | -- |
Source: Unlock MLS (Austin Board of REALTORS®)
MLS Number: 9697322
- 7324 Easy Wind Dr
- 924 Sugaree Ave
- 928 Sugaree Ave
- 7103 Ryan Dr
- 7408 Wildcat Pass
- 7509 Wildcat Pass
- 7403A Guadalupe St
- 400 W Odell St
- 505 W Crestland Dr
- 503 Swanee Dr Unit 19
- 1000 Morrow St
- 913 Taulbee Ln
- 604 Gaylor St Unit A
- 900 Taulbee Ln Unit 105
- 1206 Ruth Ave
- 307 Swanee Dr
- 1107 Taulbee Ln Unit B
- 7520 Delafield Ln
- 1004 Karen Ave
- 7635 Guadalupe St Unit 202
- 810 W St Johns Ave Unit 1363
- 810 W St Johns Ave Unit 2125
- 810 W St Johns Ave Unit 3030
- 810 W St Johns Ave Unit 3203
- 810 W St Johns Ave Unit 3114
- 810 W St Johns Ave Unit 3106
- 810 W St Johns Ave Unit 1083
- 810 W St Johns Ave Unit 2205
- 810 W St Johns Ave Unit 2303
- 810 W St Johns Ave Unit 2214
- 810 W St Johns Ave Unit 1303.1412955
- 810 W St Johns Ave Unit 1334.1412957
- 810 W St Johns Ave Unit 1271.1412954
- 810 W St Johns Ave Unit 2323.1412952
- 810 W St Johns Ave Unit 1071.1412951
- 810 W St Johns Ave Unit 1163.1412953
- 810 W St Johns Ave Unit 1125.1412958
- 810 W St Johns Ave Unit 2112.1412956
- 810 W St Johns Ave Unit 1253.1412959
- 810 W St Johns Ave Unit 3062.1412950







