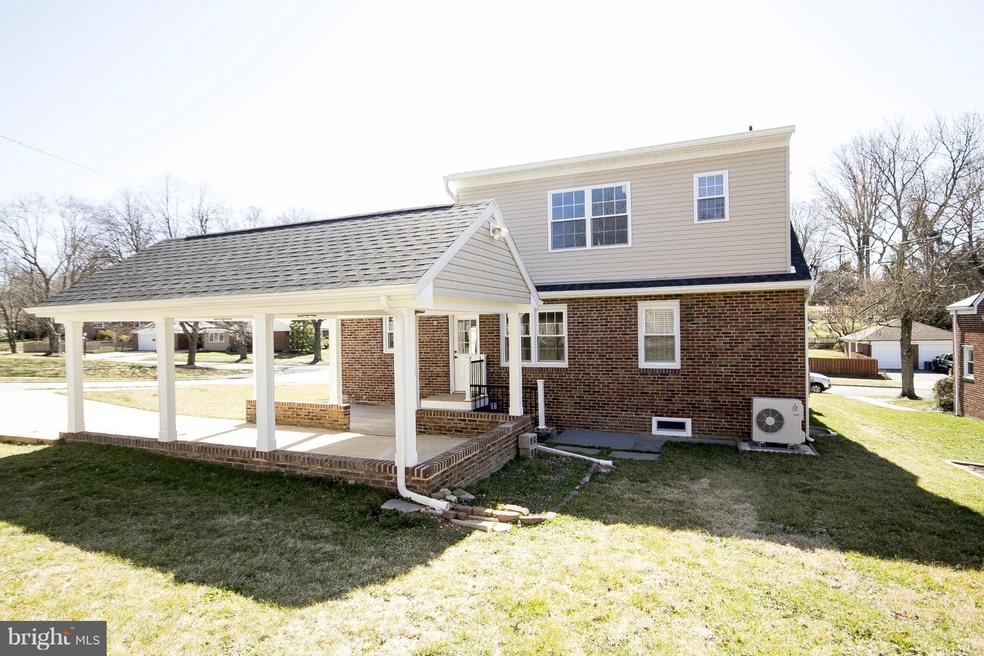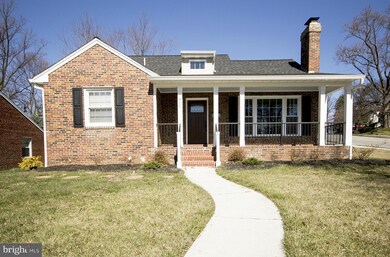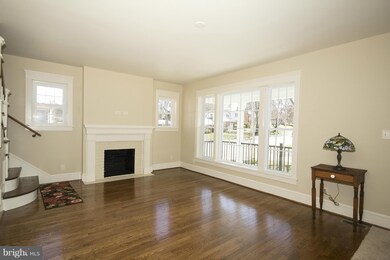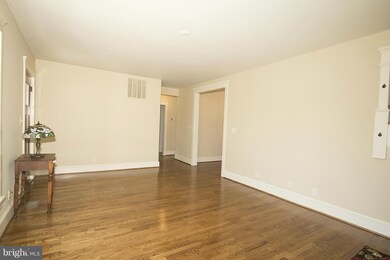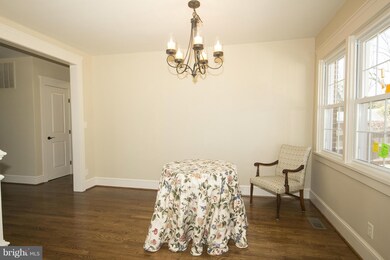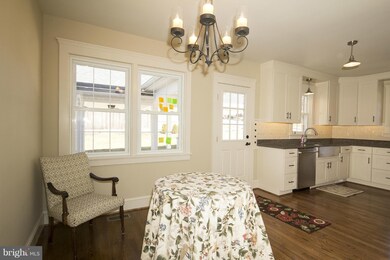
810 Weatherbee Rd Towson, MD 21286
Knollwood-Donnybrook NeighborhoodHighlights
- Cape Cod Architecture
- Wood Flooring
- No HOA
- Towson High Law & Public Policy Rated A
- Main Floor Bedroom
- Living Room
About This Home
As of June 2017Beautiful 4 Bedroom & 3 Full Bath Brick Cape Cod In Towson! Features Include: All New HVAC w/ New Ductwork, All New Appliances, All New Electric, Master Suite, Walk In Closets, Re-Finished Hardwood Floors, Carport w/ Breezway, Finished BSMT w/ Full Egress Windows, All New Doors & Trim, All New Plumbing & Fixtures, New Roof & Gutters, New Insulation, All New Bathrooms, All New Carpet & So Much More
Home Details
Home Type
- Single Family
Est. Annual Taxes
- $4,208
Year Built
- Built in 1952
Lot Details
- 8,378 Sq Ft Lot
Home Design
- Cape Cod Architecture
- Brick Exterior Construction
Interior Spaces
- Property has 3 Levels
- Fireplace Mantel
- Window Treatments
- Family Room
- Living Room
- Dining Room
- Wood Flooring
- Washer and Dryer Hookup
Bedrooms and Bathrooms
- 4 Bedrooms | 2 Main Level Bedrooms
- En-Suite Primary Bedroom
- 3 Full Bathrooms
Finished Basement
- Heated Basement
- Basement Fills Entire Space Under The House
- Walk-Up Access
- Connecting Stairway
- Exterior Basement Entry
- Sump Pump
Parking
- Covered Parking
- On-Street Parking
Schools
- Stoneleigh Elementary School
- Dumbarton Middle School
- Towson High School
Utilities
- Forced Air Heating and Cooling System
- Natural Gas Water Heater
Community Details
- No Home Owners Association
- Knollwood Subdivision
Listing and Financial Details
- Tax Lot 82
- Assessor Parcel Number 04090903980000
Ownership History
Purchase Details
Home Financials for this Owner
Home Financials are based on the most recent Mortgage that was taken out on this home.Purchase Details
Home Financials for this Owner
Home Financials are based on the most recent Mortgage that was taken out on this home.Purchase Details
Purchase Details
Home Financials for this Owner
Home Financials are based on the most recent Mortgage that was taken out on this home.Purchase Details
Home Financials for this Owner
Home Financials are based on the most recent Mortgage that was taken out on this home.Purchase Details
Home Financials for this Owner
Home Financials are based on the most recent Mortgage that was taken out on this home.Purchase Details
Purchase Details
Purchase Details
Home Financials for this Owner
Home Financials are based on the most recent Mortgage that was taken out on this home.Similar Homes in the area
Home Values in the Area
Average Home Value in this Area
Purchase History
| Date | Type | Sale Price | Title Company |
|---|---|---|---|
| Deed | $440,000 | North American Title Co | |
| Deed | $270,000 | None Available | |
| Trustee Deed | $366,566 | None Available | |
| Deed | -- | -- | |
| Deed | -- | -- | |
| Deed | $379,000 | -- | |
| Deed | -- | -- | |
| Deed | -- | -- | |
| Deed | $68,020 | -- | |
| Deed | $140,000 | -- |
Mortgage History
| Date | Status | Loan Amount | Loan Type |
|---|---|---|---|
| Open | $399,000 | New Conventional | |
| Closed | $418,000 | New Conventional | |
| Previous Owner | $382,500 | Stand Alone Refi Refinance Of Original Loan | |
| Previous Owner | $382,500 | New Conventional | |
| Previous Owner | $303,200 | Adjustable Rate Mortgage/ARM | |
| Previous Owner | $75,000 | Stand Alone Second | |
| Previous Owner | $138,450 | No Value Available |
Property History
| Date | Event | Price | Change | Sq Ft Price |
|---|---|---|---|---|
| 06/16/2017 06/16/17 | Sold | $440,000 | -6.2% | $262 / Sq Ft |
| 05/18/2017 05/18/17 | Pending | -- | -- | -- |
| 05/11/2017 05/11/17 | Price Changed | $469,000 | -6.0% | $279 / Sq Ft |
| 03/23/2017 03/23/17 | For Sale | $499,000 | +84.8% | $297 / Sq Ft |
| 12/22/2014 12/22/14 | Sold | $270,000 | -5.1% | $161 / Sq Ft |
| 12/03/2014 12/03/14 | Pending | -- | -- | -- |
| 11/23/2014 11/23/14 | For Sale | $284,500 | +5.4% | $169 / Sq Ft |
| 09/27/2014 09/27/14 | Off Market | $270,000 | -- | -- |
| 09/26/2014 09/26/14 | For Sale | $284,500 | 0.0% | $169 / Sq Ft |
| 09/25/2014 09/25/14 | Pending | -- | -- | -- |
| 08/30/2014 08/30/14 | Price Changed | $284,500 | -7.9% | $169 / Sq Ft |
| 08/01/2014 08/01/14 | For Sale | $309,000 | -- | $184 / Sq Ft |
Tax History Compared to Growth
Tax History
| Year | Tax Paid | Tax Assessment Tax Assessment Total Assessment is a certain percentage of the fair market value that is determined by local assessors to be the total taxable value of land and additions on the property. | Land | Improvement |
|---|---|---|---|---|
| 2025 | $5,700 | $541,200 | $104,800 | $436,400 |
| 2024 | $5,700 | $484,033 | $0 | $0 |
| 2023 | $2,684 | $426,867 | $0 | $0 |
| 2022 | $5,186 | $369,700 | $95,800 | $273,900 |
| 2021 | $4,960 | $364,900 | $0 | $0 |
| 2020 | $4,960 | $360,100 | $0 | $0 |
| 2019 | $4,925 | $355,300 | $95,800 | $259,500 |
| 2018 | $4,788 | $344,267 | $0 | $0 |
| 2017 | $2,139 | $333,233 | $0 | $0 |
| 2016 | $3,679 | $322,200 | $0 | $0 |
| 2015 | $3,679 | $322,200 | $0 | $0 |
| 2014 | $3,679 | $322,200 | $0 | $0 |
Agents Affiliated with this Home
-
Kathryn Stone

Seller's Agent in 2017
Kathryn Stone
EXP Realty, LLC
(443) 415-6287
58 Total Sales
-
J. Lee Gessler

Seller's Agent in 2014
J. Lee Gessler
Long & Foster
(410) 375-4978
16 Total Sales
-
Willi Bickford

Buyer's Agent in 2014
Willi Bickford
Berkshire Hathaway HomeServices Homesale Realty
(410) 804-4601
1 in this area
90 Total Sales
Map
Source: Bright MLS
MLS Number: 1000030768
APN: 09-0903980000
- 904 Stevenson Ln
- 7512 Far Hills Dr
- 7514 Far Hills Dr
- 622 Hastings Rd
- 612 Coventry Rd
- 517 Worcester Rd
- 119 E Burke Ave
- 515 Yarmouth Rd
- 10 Maryland Ave
- 12 Stone Ridge Ct
- 816 Ridgeleigh Rd
- 7 Hillside Ave
- 6923 Summit Cir
- 7725 York Rd
- 510 Sussex Rd
- 1233 Knightswood Rd
- 500 Wilton Rd
- 107 Overcrest Rd
- 701 Hillen Rd
- 1305 Heather Hill Rd
