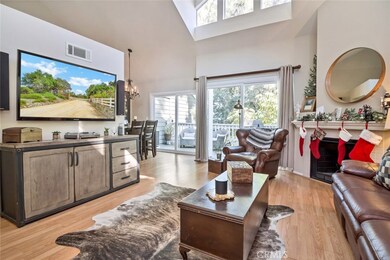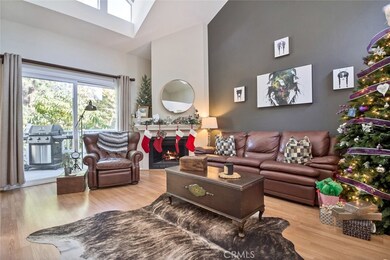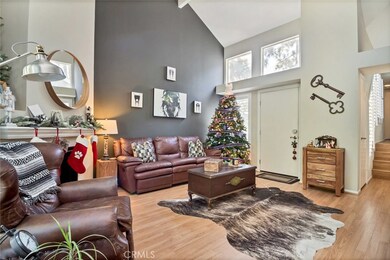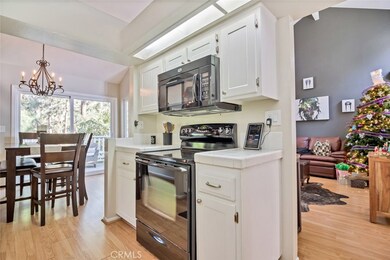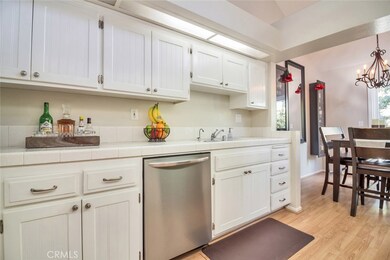
810 Wesleyan Bay Unit 36 Costa Mesa, CA 92626
Northside Costa Mesa NeighborhoodHighlights
- Water Views
- Primary Bedroom Suite
- Cathedral Ceiling
- Paularino Elementary School Rated A-
- Property is near public transit
- Community Pool
About This Home
As of February 2025This property screams location! Enjoy the serenity of living in this 2 bedroom condo that provides a large open floor-plan with dual sliding glass doors that open to a spacious balcony with plenty of room for a barbecue, entertaining or getting lost in your dreams while reading a book surrounded with lush gardens, large trees & the sound of running water from the falls while still taking advantage of living in South Coast Metro central location. This home is an end unit on the 2nd floor featuring high cathedral ceilings and plenty of windows to offer ampule natural lighting. This home features 2 new sliding glass doors, and new vanities in the bathrooms. The master suite provides his & her closets and the on-suite features a dual vanity, bath tub and separate shower. The home also features a large two car detached garage with plenty of storage. The location of this home provides so many opportunities to get out & enjoy time with friends and / or family in the Sobeca District, from the Art Walk to The Lab Anti-Mall to The Camp, the restaurants and shopping are in walking distance. 8 minutes from John Wayne Airport, 10 minutes from the beach in Newport Beach, 3 minutes from the 55, 73 & 405 freeway entrances and so much more. You will not run out of things to do or see being centrally located within a wonderful piece of Orange County. Last, but not least because this is an end unit the 2 bedrooms to not have any shared walls with other units within the complex.
Last Agent to Sell the Property
Tanetha Corbin
Compass License #01845875 Listed on: 12/15/2017

Property Details
Home Type
- Condominium
Est. Annual Taxes
- $6,214
Year Built
- Built in 1980
HOA Fees
- $420 Monthly HOA Fees
Parking
- 2 Car Garage
- Parking Available
Property Views
- Water
- Woods
Interior Spaces
- 985 Sq Ft Home
- 1-Story Property
- Cathedral Ceiling
- Sliding Doors
- Living Room with Fireplace
- Dining Room
- Laundry Room
Kitchen
- Electric Range
- Microwave
- Dishwasher
- Disposal
Bedrooms and Bathrooms
- 2 Main Level Bedrooms
- Primary Bedroom Suite
- 2 Full Bathrooms
- Dual Vanity Sinks in Primary Bathroom
Schools
- Paularin Elementary School
- Costa Mesa Middle School
- Costa Mesa High School
Additional Features
- Exterior Lighting
- Two or More Common Walls
- Property is near public transit
- Central Heating and Cooling System
Listing and Financial Details
- Tax Lot 1
- Tax Tract Number 15167
- Assessor Parcel Number 93768036
Community Details
Overview
- 108 Units
- Pnetridge Cove Association, Phone Number (949) 535-4533
Recreation
- Community Pool
- Community Spa
Ownership History
Purchase Details
Home Financials for this Owner
Home Financials are based on the most recent Mortgage that was taken out on this home.Purchase Details
Home Financials for this Owner
Home Financials are based on the most recent Mortgage that was taken out on this home.Purchase Details
Home Financials for this Owner
Home Financials are based on the most recent Mortgage that was taken out on this home.Purchase Details
Home Financials for this Owner
Home Financials are based on the most recent Mortgage that was taken out on this home.Purchase Details
Home Financials for this Owner
Home Financials are based on the most recent Mortgage that was taken out on this home.Purchase Details
Home Financials for this Owner
Home Financials are based on the most recent Mortgage that was taken out on this home.Purchase Details
Home Financials for this Owner
Home Financials are based on the most recent Mortgage that was taken out on this home.Purchase Details
Home Financials for this Owner
Home Financials are based on the most recent Mortgage that was taken out on this home.Purchase Details
Home Financials for this Owner
Home Financials are based on the most recent Mortgage that was taken out on this home.Purchase Details
Similar Homes in the area
Home Values in the Area
Average Home Value in this Area
Purchase History
| Date | Type | Sale Price | Title Company |
|---|---|---|---|
| Grant Deed | $820,000 | Fidelity National Title | |
| Gift Deed | -- | Fidelity National Title | |
| Grant Deed | -- | Fidelity National Title | |
| Grant Deed | -- | Fidelity National Title | |
| Grant Deed | $359,000 | Stewart Title Company | |
| Grant Deed | $465,000 | Fidelity National Title | |
| Interfamily Deed Transfer | -- | Investors Title Company | |
| Grant Deed | $309,000 | Fidelity National Title | |
| Grant Deed | $235,000 | Fidelity National Title Ins | |
| Grant Deed | $184,000 | Lawyers Title Company | |
| Grant Deed | -- | First American Title Ins Co |
Mortgage History
| Date | Status | Loan Amount | Loan Type |
|---|---|---|---|
| Previous Owner | $792,632 | FHA | |
| Previous Owner | $339,500 | Adjustable Rate Mortgage/ARM | |
| Previous Owner | $337,000 | New Conventional | |
| Previous Owner | $296,250 | Adjustable Rate Mortgage/ARM | |
| Previous Owner | $58,800 | Credit Line Revolving | |
| Previous Owner | $323,100 | New Conventional | |
| Previous Owner | $93,000 | Stand Alone Second | |
| Previous Owner | $372,000 | Purchase Money Mortgage | |
| Previous Owner | $320,000 | New Conventional | |
| Previous Owner | $278,100 | Purchase Money Mortgage | |
| Previous Owner | $35,698 | Unknown | |
| Previous Owner | $10,000 | Credit Line Revolving | |
| Previous Owner | $199,750 | No Value Available | |
| Previous Owner | $33,500 | Stand Alone Second | |
| Previous Owner | $165,150 | No Value Available |
Property History
| Date | Event | Price | Change | Sq Ft Price |
|---|---|---|---|---|
| 02/28/2025 02/28/25 | Sold | $820,000 | -0.6% | $832 / Sq Ft |
| 01/18/2025 01/18/25 | Price Changed | $825,000 | +3.3% | $838 / Sq Ft |
| 11/21/2024 11/21/24 | For Sale | $799,000 | +64.7% | $811 / Sq Ft |
| 02/13/2018 02/13/18 | Sold | $485,000 | -3.0% | $492 / Sq Ft |
| 01/12/2018 01/12/18 | Pending | -- | -- | -- |
| 12/15/2017 12/15/17 | For Sale | $499,999 | +39.3% | $508 / Sq Ft |
| 12/31/2013 12/31/13 | Sold | $359,000 | 0.0% | $326 / Sq Ft |
| 11/02/2013 11/02/13 | Pending | -- | -- | -- |
| 10/14/2013 10/14/13 | Price Changed | $359,000 | +33.5% | $326 / Sq Ft |
| 10/14/2013 10/14/13 | For Sale | $269,000 | -25.1% | $245 / Sq Ft |
| 07/28/2013 07/28/13 | Pending | -- | -- | -- |
| 07/05/2013 07/05/13 | Off Market | $359,000 | -- | -- |
| 07/01/2013 07/01/13 | For Sale | $269,000 | -- | $245 / Sq Ft |
Tax History Compared to Growth
Tax History
| Year | Tax Paid | Tax Assessment Tax Assessment Total Assessment is a certain percentage of the fair market value that is determined by local assessors to be the total taxable value of land and additions on the property. | Land | Improvement |
|---|---|---|---|---|
| 2024 | $6,214 | $541,025 | $421,703 | $119,322 |
| 2023 | $6,048 | $530,417 | $413,434 | $116,983 |
| 2022 | $5,886 | $520,017 | $405,327 | $114,690 |
| 2021 | $5,741 | $509,821 | $397,379 | $112,442 |
| 2020 | $5,686 | $504,594 | $393,304 | $111,290 |
| 2019 | $5,574 | $494,700 | $385,592 | $109,108 |
| 2018 | $4,433 | $386,774 | $280,323 | $106,451 |
| 2017 | $5,938 | $379,191 | $274,827 | $104,364 |
| 2016 | $5,842 | $371,756 | $269,438 | $102,318 |
| 2015 | $4,217 | $366,172 | $265,390 | $100,782 |
| 2014 | $4,155 | $359,000 | $260,192 | $98,808 |
Agents Affiliated with this Home
-
Kendra Fisher

Seller's Agent in 2025
Kendra Fisher
Torelli Realty
(714) 606-3376
1 in this area
36 Total Sales
-
Molly King
M
Seller Co-Listing Agent in 2025
Molly King
Torelli Realty
(714) 540-7355
1 in this area
1 Total Sale
-
Ozzie Fazaeli

Buyer's Agent in 2025
Ozzie Fazaeli
eXp Realty of California, Inc.
(949) 584-3427
1 in this area
65 Total Sales
-
T
Seller's Agent in 2018
Tanetha Corbin
Compass
-
Pam Frey

Buyer's Agent in 2018
Pam Frey
Realty One Group West
(714) 317-1678
19 Total Sales
-
Joe Youssef
J
Seller's Agent in 2013
Joe Youssef
Realty Connection Group
(714) 396-2950
8 Total Sales
Map
Source: California Regional Multiple Listing Service (CRMLS)
MLS Number: OC17274785
APN: 937-680-36
- 810 Baker St Unit 210
- 3067 Trinity Dr
- 3120 Tara
- 917 Hyde Ct
- 915 Lombard Ct
- 3125 Yukon Ave
- 553 Sturgeon Dr
- 1016 Valencia St
- 1033 Valencia St
- 3131 Lincoln Way
- 937 Dahlia Ave
- 515 Traverse Dr
- 937 Carnation Ave
- 3375 Fuchsia St
- 2737 Lorenzo Ave
- 1063 Redding Ave
- 3424 Meadow Brook Unit 23
- 1147 Charleston St
- 1111 S Coast Dr Unit 18
- 1081 Tulare Dr

