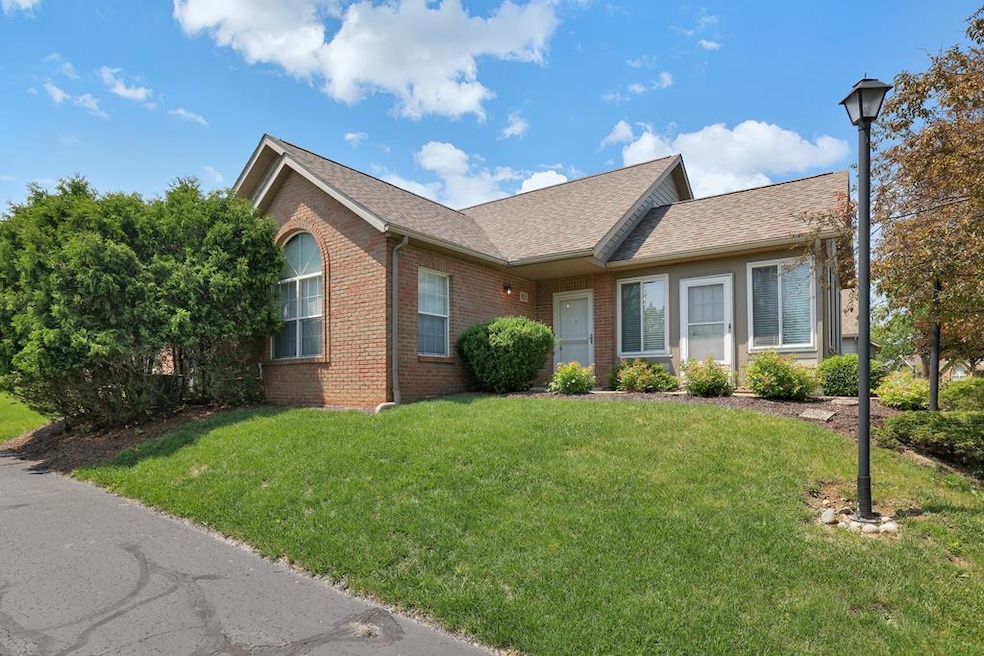
810 Whippoorwill Ln Mansfield, OH 44906
Highlights
- Clubhouse
- Heated Sun or Florida Room
- 2 Car Attached Garage
- Cathedral Ceiling
- Community Pool
- Eat-In Kitchen
About This Home
As of July 2025Beautifully updated 2-bedroom, 2-bath condo in the desirable Crossings Development! Features include an open floor plan with newer carpet and tile throughout, a sunroom with exterior access, and abundant natural light. The updated kitchen offers granite countertops, stainless steel appliances, and modern finishes. Additional highlights include fresh interior paint, a 2-car attached garage with EV charging outlet, and furnishings that convey. Roof replaced in 2023. HVAC updated in 2019. Move-in ready and low maintenance—don't miss this one!
Last Agent to Sell the Property
Sluss Realty Brokerage Phone: 4195293047 License #2014003224 Listed on: 06/13/2025
Property Details
Home Type
- Condominium
Est. Annual Taxes
- $2,720
Year Built
- Built in 1998
Parking
- 2 Car Attached Garage
- Garage Door Opener
- Open Parking
Home Design
- Brick Exterior Construction
- Slab Foundation
- Vinyl Siding
Interior Spaces
- 1,318 Sq Ft Home
- 1-Story Property
- Cathedral Ceiling
- Paddle Fans
- Gas Log Fireplace
- Double Pane Windows
- Living Room with Fireplace
- Heated Sun or Florida Room
Kitchen
- Eat-In Kitchen
- Range
- Microwave
- Dishwasher
- Disposal
Flooring
- Wall to Wall Carpet
- Ceramic Tile
Bedrooms and Bathrooms
- 2 Main Level Bedrooms
- En-Suite Primary Bedroom
- Walk-In Closet
- 2 Full Bathrooms
Laundry
- Laundry on main level
- Dryer
- Washer
Home Security
Location
- City Lot
Utilities
- Forced Air Heating and Cooling System
- Heating System Uses Natural Gas
- Gas Water Heater
Listing and Financial Details
- Assessor Parcel Number 0270705814033
Community Details
Overview
- Property has a Home Owners Association
- Association fees include bldg/common main, ground maintenance, recreation facilities, snow removal, trash
Recreation
- Community Pool
Pet Policy
- Pets Allowed
Additional Features
- Clubhouse
- Fire and Smoke Detector
Ownership History
Purchase Details
Purchase Details
Home Financials for this Owner
Home Financials are based on the most recent Mortgage that was taken out on this home.Purchase Details
Similar Homes in the area
Home Values in the Area
Average Home Value in this Area
Purchase History
| Date | Type | Sale Price | Title Company |
|---|---|---|---|
| Interfamily Deed Transfer | -- | None Available | |
| Warranty Deed | $112,000 | Chicago Title | |
| Deed | $128,740 | -- |
Property History
| Date | Event | Price | Change | Sq Ft Price |
|---|---|---|---|---|
| 07/30/2025 07/30/25 | Sold | $272,000 | 0.0% | $206 / Sq Ft |
| 06/30/2025 06/30/25 | Pending | -- | -- | -- |
| 06/13/2025 06/13/25 | For Sale | $272,000 | +142.9% | $206 / Sq Ft |
| 08/26/2013 08/26/13 | Sold | $112,000 | -6.6% | $85 / Sq Ft |
| 07/27/2013 07/27/13 | Pending | -- | -- | -- |
| 06/10/2013 06/10/13 | For Sale | $119,900 | -- | $91 / Sq Ft |
Tax History Compared to Growth
Tax History
| Year | Tax Paid | Tax Assessment Tax Assessment Total Assessment is a certain percentage of the fair market value that is determined by local assessors to be the total taxable value of land and additions on the property. | Land | Improvement |
|---|---|---|---|---|
| 2024 | $2,720 | $56,810 | $6,270 | $50,540 |
| 2023 | $2,720 | $56,810 | $6,270 | $50,540 |
| 2022 | $2,469 | $43,220 | $5,290 | $37,930 |
| 2021 | $2,432 | $43,220 | $5,290 | $37,930 |
| 2020 | $2,487 | $43,220 | $5,290 | $37,930 |
| 2019 | $2,340 | $36,690 | $4,480 | $32,210 |
| 2018 | $2,308 | $36,690 | $4,480 | $32,210 |
| 2017 | $2,241 | $36,690 | $4,480 | $32,210 |
| 2016 | $2,237 | $35,440 | $7,850 | $27,590 |
| 2015 | $2,137 | $35,440 | $7,850 | $27,590 |
| 2014 | $2,109 | $35,440 | $7,850 | $27,590 |
| 2012 | $1,210 | $35,440 | $7,850 | $27,590 |
Agents Affiliated with this Home
-
M
Seller's Agent in 2025
Matthew Hoover
Sluss Realty
(419) 569-3661
4 in this area
74 Total Sales
-
N
Buyer's Agent in 2025
Norval Blackwell
Haring Realty, Inc.
(419) 512-0650
80 in this area
115 Total Sales
-

Buyer's Agent in 2013
Susan Falde
Coldwell Banker Mattox McCleery
(419) 565-3315
58 in this area
96 Total Sales
Map
Source: Mansfield Association of REALTORS®
MLS Number: 9067273
APN: 027-07-058-14-033
- 1859 Cunning Dr Unit 1859
- 1242 Springbrook Dr
- 1367 -1369 Wilging Dr
- 1369 Wilging Dr Unit 1367
- 0 U S Highway 42
- 1332 Springbrook Dr
- 574 Glendale Blvd
- 568 Glendale Blvd
- 1448 Brookpark Dr
- 592 Westview Blvd
- 1235 Canteberry Ln
- 1505 Brookpark Dr
- 823 1 2 Red Oak Trail
- 823 1/2 Red Oak Trail
- 1550 Royal Oak Dr
- 710 Cloverleaf Ct
- 1690 Riva Ridge Dr Unit 1690
- 1683 Riva Ridge Dr Unit 1683
- 468 Clearview Rd






