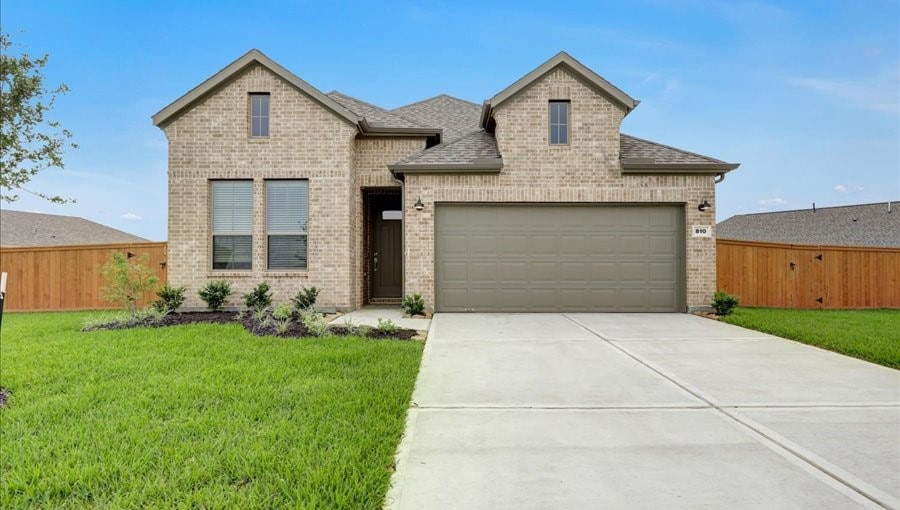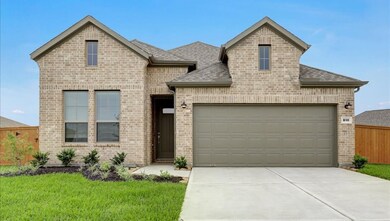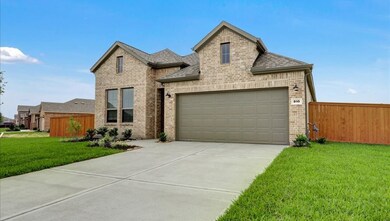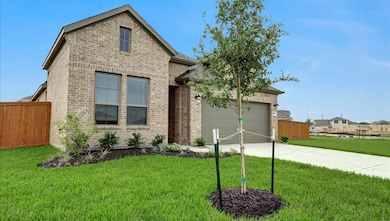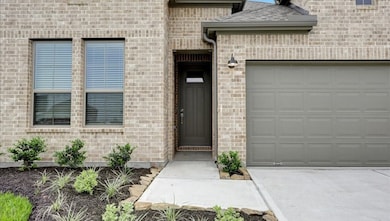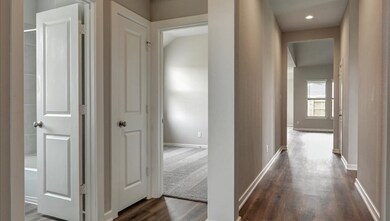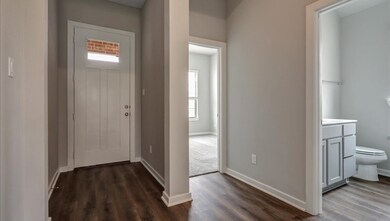
810 Whispering Winds Dr Beasley, TX 77417
Highlights
- New Construction
- Walk-In Pantry
- 2 Car Attached Garage
- Contemporary Architecture
- Family Room Off Kitchen
- Double Vanity
About This Home
As of December 2024Welcome to Emberly, a prestigious 933-acre master-planned community in flourishing Fort Bend County, crafted by Starwood Land will be home to vibrant amenities and a strong sense of community. This MELBOURNE floor plan by Tricoast Homes offers a modern, well-appointed home with LVP flooring and a fully updated kitchen adorned with luxurious granite countertops and top-of-the-line three-piece appliances. Relax in the luxurious primary bathroom and unwind on the Texas-sized patio. Enjoy high vaulted ceilings in the living room. Emberly provides a community recreation center, lakes, a clubhouse, pool, playground, dog park, and sports courts. Contact us today for more information and the convenience of FRONT AND BACKYARD IRRIGATION. Your dream home awaits!
Last Agent to Sell the Property
Southern Star Realty License #0602594 Listed on: 10/30/2024

Last Buyer's Agent
Nonmls
Houston Association of REALTORS
Home Details
Home Type
- Single Family
Year Built
- Built in 2024 | New Construction
Lot Details
- 0.27 Acre Lot
HOA Fees
- $100 Monthly HOA Fees
Parking
- 2 Car Attached Garage
Home Design
- Contemporary Architecture
- Mediterranean Architecture
- Brick Exterior Construction
- Slab Foundation
- Composition Roof
- Cement Siding
Interior Spaces
- 1,863 Sq Ft Home
- 1-Story Property
- Family Room Off Kitchen
- Utility Room
Kitchen
- Walk-In Pantry
- Gas Oven
- Gas Range
- <<microwave>>
- Dishwasher
- Kitchen Island
- Disposal
Bedrooms and Bathrooms
- 3 Bedrooms
- 2 Full Bathrooms
- Double Vanity
Schools
- Beasley Elementary School
- Wright Junior High School
- Randle High School
Utilities
- Central Heating and Cooling System
- Heating System Uses Gas
Community Details
- Associa Pmg Of Houston Association, Phone Number (832) 689-4490
- Built by Tricoast Homes
- Emberly Subdivision
Ownership History
Purchase Details
Home Financials for this Owner
Home Financials are based on the most recent Mortgage that was taken out on this home.Similar Homes in Beasley, TX
Home Values in the Area
Average Home Value in this Area
Purchase History
| Date | Type | Sale Price | Title Company |
|---|---|---|---|
| Deed | -- | Fidelity National Title |
Mortgage History
| Date | Status | Loan Amount | Loan Type |
|---|---|---|---|
| Open | $283,882 | FHA |
Property History
| Date | Event | Price | Change | Sq Ft Price |
|---|---|---|---|---|
| 07/21/2025 07/21/25 | For Rent | $2,675 | 0.0% | -- |
| 12/05/2024 12/05/24 | Sold | -- | -- | -- |
| 11/13/2024 11/13/24 | Pending | -- | -- | -- |
| 10/30/2024 10/30/24 | For Sale | $325,990 | -- | $175 / Sq Ft |
Tax History Compared to Growth
Tax History
| Year | Tax Paid | Tax Assessment Tax Assessment Total Assessment is a certain percentage of the fair market value that is determined by local assessors to be the total taxable value of land and additions on the property. | Land | Improvement |
|---|---|---|---|---|
| 2024 | -- | $49,200 | -- | -- |
Agents Affiliated with this Home
-
Joy Aracena
J
Seller's Agent in 2025
Joy Aracena
Peak Real Estate
(347) 586-4117
13 Total Sales
-
Brittany Lozano
B
Seller's Agent in 2024
Brittany Lozano
Southern Star Realty
(832) 843-6185
71 Total Sales
-
N
Buyer's Agent in 2024
Nonmls
Houston Association of REALTORS
Map
Source: Houston Association of REALTORS®
MLS Number: 3493550
APN: 2869-01-003-0090-901
- 910 Rosewood Trail
- 1126 Whispering Winds Dr
- 1006 Whispering Winds Dr
- 1010 Whispering Winds Dr
- 926 Whispering Winds Dr
- 1022 Whispering Winds Dr
- 910 Whispering Winds Dr
- 1038 Gentle Nook Dr
- 10939 Silver Canoe Dr
- 1114 Rustic Willow Dr
- 1010 Gentle Nook Dr
- 10934 Silver Canoe Dr
- 1123 Rustic Willow Dr
- 1015 Gentle Nook Dr
- 10950 Tawny Ridge Dr
- 10931 Tawny Ridge Dr
- 10918 Silver Canoe Dr
- 10914 Silver Canoe Dr
- 950 Mockingbird Passage Dr
- 10934 Tawny Ridge Dr
