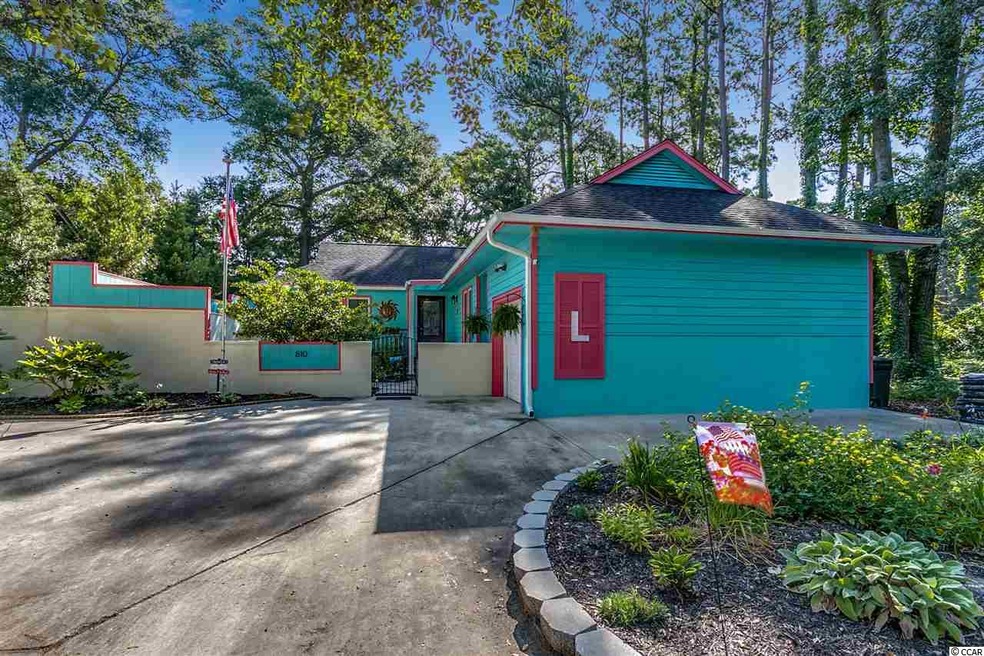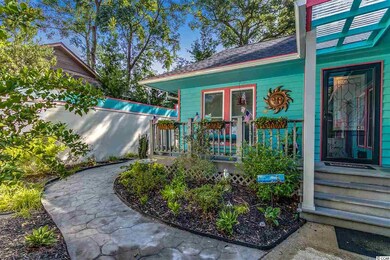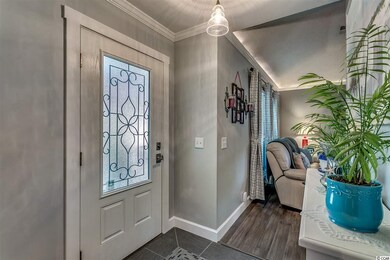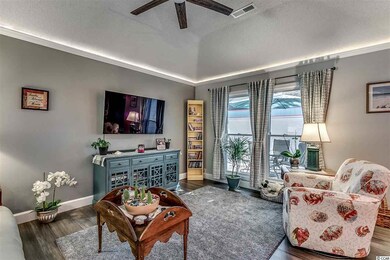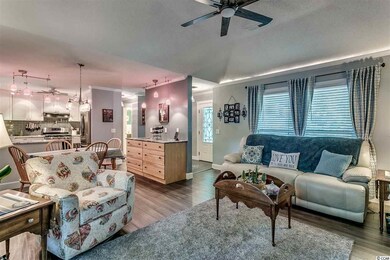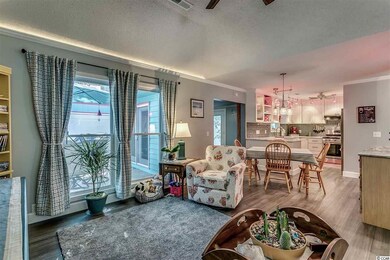
810 Willow Trace Myrtle Beach, SC 29572
Highlights
- Deck
- Soaking Tub in Primary Bathroom
- Solid Surface Countertops
- Vaulted Ceiling
- Ranch Style House
- Stainless Steel Appliances
About This Home
As of November 2019Luscious landscaped gardens welcome you to this hidden gem with upscale renovations throughout the interior nestled within a cul-de-sac in Skimmer Bay! Seller has poured a lot of love into this renovation for your benefit! Step through the new front door into the foyer with custom tile floor. The open floor plan offers a great room with vaulted ceiling adjacent to the dining area and kitchen. Beautiful modern kitchen with custom cabinets, granite, tile backsplash, specialty lighting, propane range, and Samsung stainless appliances. Master bedroom has hardwood floors and walk-in closet plus master bath with tub and tile surround, new double sink and mirrored cabinet with built-in shelving. Hardwood floors in the 2nd bedroom, too. Guest bath with custom tile shower and newer vanity. Carolina room with french doors opening to separate backyard decks, one with a roll-out awning. Full-height wall surrounding the perimeter affords privacy whether relaxing or entertaining. You'll love the fresh interior and exterior paint, new tile and vinyl plank floorcovering, transferable termite bond, and gutters with gutter guards. Definitely one to see!
Last Agent to Sell the Property
RE/MAX Southern Shores License #60184 Listed on: 07/26/2019
Home Details
Home Type
- Single Family
Est. Annual Taxes
- $906
Year Built
- Built in 1984
Lot Details
- 4,792 Sq Ft Lot
- Fenced
- Rectangular Lot
HOA Fees
- $93 Monthly HOA Fees
Parking
- 1 Car Attached Garage
- Side Facing Garage
- Garage Door Opener
Home Design
- Ranch Style House
- Wood Frame Construction
- Siding
- Tile
Interior Spaces
- 1,451 Sq Ft Home
- Vaulted Ceiling
- Ceiling Fan
- Window Treatments
- Insulated Doors
- Entrance Foyer
- Combination Dining and Living Room
- Laminate Flooring
- Crawl Space
Kitchen
- Range<<rangeHoodToken>>
- <<microwave>>
- Dishwasher
- Stainless Steel Appliances
- Solid Surface Countertops
- Disposal
Bedrooms and Bathrooms
- 2 Bedrooms
- Walk-In Closet
- Bathroom on Main Level
- 2 Full Bathrooms
- Dual Vanity Sinks in Primary Bathroom
- Soaking Tub in Primary Bathroom
Laundry
- Laundry Room
- Washer and Dryer Hookup
Home Security
- Storm Doors
- Fire and Smoke Detector
Outdoor Features
- Deck
- Front Porch
Location
- Outside City Limits
Schools
- Myrtle Beach Elementary School
- Myrtle Beach Middle School
- Myrtle Beach High School
Utilities
- Central Heating and Cooling System
- Water Heater
- Phone Available
- Cable TV Available
Community Details
- Association fees include master antenna/cable TV, common maint/repair, recycling, trash pickup
- The community has rules related to fencing, allowable golf cart usage in the community
Ownership History
Purchase Details
Home Financials for this Owner
Home Financials are based on the most recent Mortgage that was taken out on this home.Purchase Details
Home Financials for this Owner
Home Financials are based on the most recent Mortgage that was taken out on this home.Purchase Details
Home Financials for this Owner
Home Financials are based on the most recent Mortgage that was taken out on this home.Purchase Details
Purchase Details
Similar Homes in Myrtle Beach, SC
Home Values in the Area
Average Home Value in this Area
Purchase History
| Date | Type | Sale Price | Title Company |
|---|---|---|---|
| Warranty Deed | $225,000 | -- | |
| Warranty Deed | $162,000 | -- | |
| Warranty Deed | $85,000 | -- | |
| Special Warranty Deed | -- | -- | |
| Foreclosure Deed | -- | -- |
Mortgage History
| Date | Status | Loan Amount | Loan Type |
|---|---|---|---|
| Previous Owner | $81,400 | FHA | |
| Previous Owner | $58,827 | Credit Line Revolving | |
| Previous Owner | $84,460 | Unknown | |
| Previous Owner | $68,000 | Purchase Money Mortgage |
Property History
| Date | Event | Price | Change | Sq Ft Price |
|---|---|---|---|---|
| 11/18/2019 11/18/19 | Sold | $225,000 | -2.1% | $155 / Sq Ft |
| 08/01/2019 08/01/19 | Price Changed | $229,750 | -4.2% | $158 / Sq Ft |
| 07/26/2019 07/26/19 | For Sale | $239,900 | +48.1% | $165 / Sq Ft |
| 09/26/2017 09/26/17 | Sold | $162,000 | -12.4% | $116 / Sq Ft |
| 08/30/2017 08/30/17 | Pending | -- | -- | -- |
| 04/03/2017 04/03/17 | For Sale | $185,000 | -- | $132 / Sq Ft |
Tax History Compared to Growth
Tax History
| Year | Tax Paid | Tax Assessment Tax Assessment Total Assessment is a certain percentage of the fair market value that is determined by local assessors to be the total taxable value of land and additions on the property. | Land | Improvement |
|---|---|---|---|---|
| 2024 | $906 | $7,734 | $2,834 | $4,900 |
| 2023 | $906 | $7,734 | $2,834 | $4,900 |
| 2021 | $821 | $7,734 | $2,834 | $4,900 |
| 2020 | $717 | $7,734 | $2,834 | $4,900 |
| 2019 | $454 | $6,710 | $2,834 | $3,876 |
| 2018 | $624 | $6,472 | $2,720 | $3,752 |
| 2017 | $1,225 | $3,744 | $1,360 | $2,384 |
| 2016 | -- | $5,616 | $2,040 | $3,576 |
| 2015 | $1,225 | $5,616 | $2,040 | $3,576 |
| 2014 | $1,184 | $5,616 | $2,040 | $3,576 |
Agents Affiliated with this Home
-
Anna Marie Brock-Piacquadio

Seller's Agent in 2019
Anna Marie Brock-Piacquadio
RE/MAX
(843) 446-3539
3 in this area
178 Total Sales
-
Carmen Bantugan

Buyer's Agent in 2019
Carmen Bantugan
RE/MAX
(843) 450-3347
17 Total Sales
-
Kim Davis
K
Seller's Agent in 2017
Kim Davis
Realty ONE Group Dockside
(843) 340-7932
25 Total Sales
Map
Source: Coastal Carolinas Association of REALTORS®
MLS Number: 1916638
APN: 39005020043
- 814 Night Heron Ln
- 966 Waterway Ln
- 1100 Commons Blvd Unit 606
- 1100 Commons Blvd Unit 1001
- 1100 Commons Blvd Unit 104
- 1100 Commons Blvd Unit 713
- 1150 Waterway Ln
- 1140 Waterway Ln
- 10301 N Kings Hwy Unit 21-4
- 10301 N Kings Hwy Unit 10-4
- 10301 N Kings Hwy Unit 22-11
- 10301 N Kings Hwy Unit 21-5
- 10301 N Kings Hwy Unit 13-5
- 10301 N Kings Hwy Unit 8-1
- 10301 N Kings Hwy Unit 15-8
- 2117 Mirabel Ct
- 2115 Mirabel Ct Unit Lot 95
- 231 Live Oak Ln
- 964 Oakwood Ln Unit 72
- 880 Briarwood Dr
