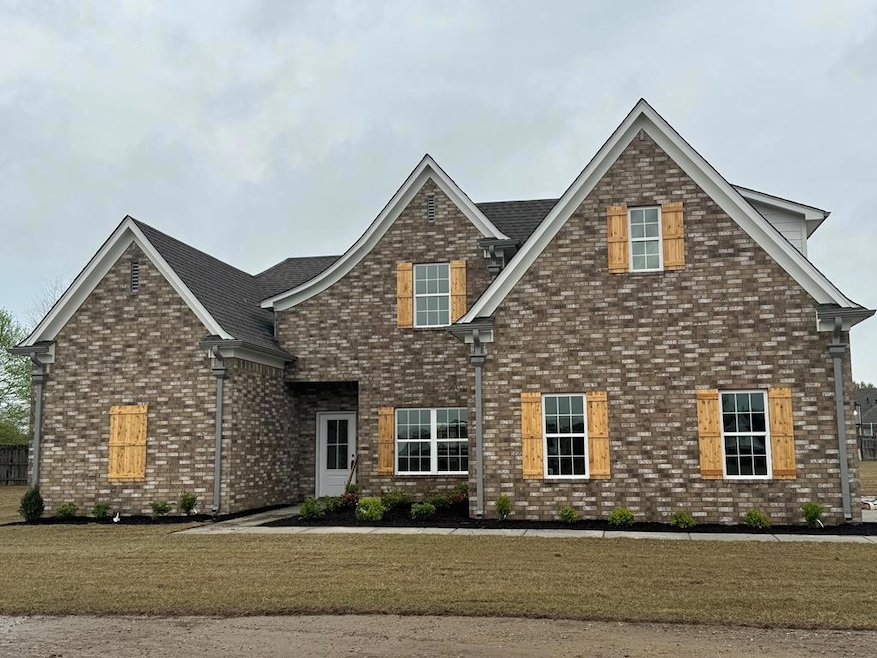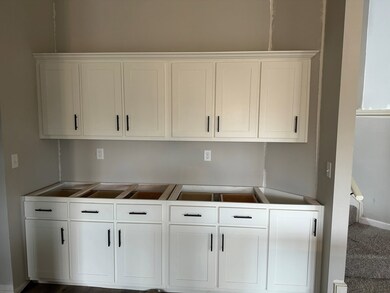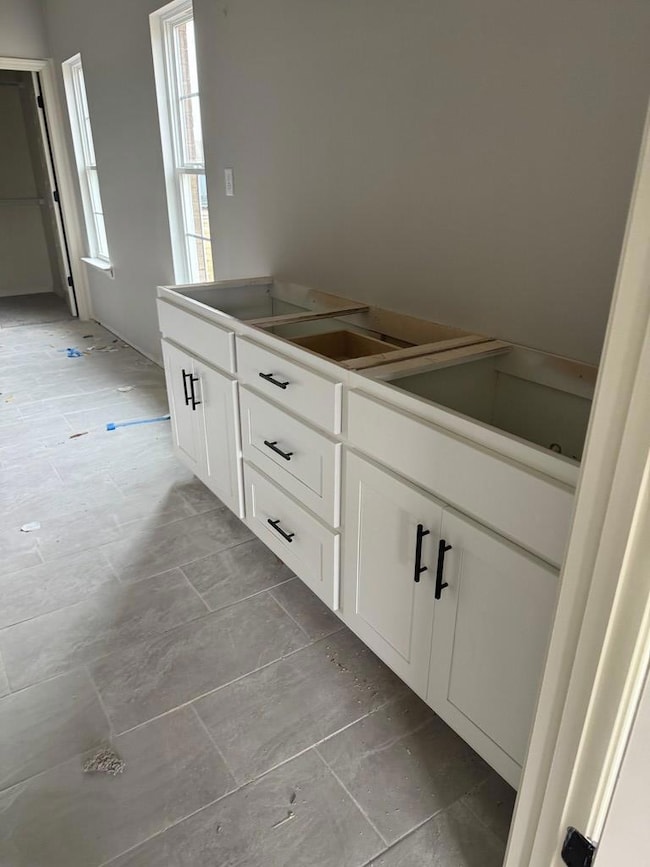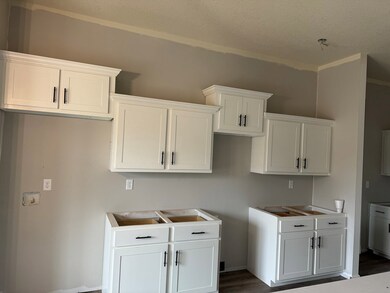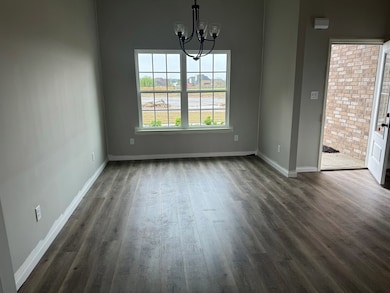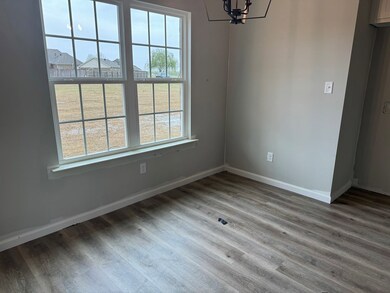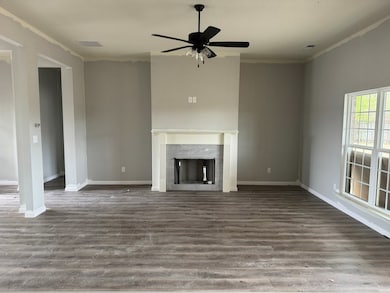
810 Winston Cove Marion, AR 72364
Estimated payment $2,201/month
About This Home
Everyone will have privacy here! Love the cove location, large lot with plenty of room, covered patio to enjoy the upcoming spring days and nights! Inside you will walk into the living room with beautiful flooring, formal dining room will showcase your table and let in the natural light. Kitchen has a ton of prep space, granite countertops and an eating bar. Primary bedroom is the only bedroom downstairs, and the ensuite bathroom will blow your socks off, you will need to come this shower-it is a walk thru with 3 different shower heads. Upstairs the other 2 bedrooms plus a large bonus room. Be sure to put this one on your list to see SOON.
Last Listed By
Remax Real Estate Today Brokerage Phone: 8707354663 License #SA00053305 Listed on: 04/02/2024

Map
Home Details
Home Type
Single Family
Est. Annual Taxes
$10
Year Built
2024
Lot Details
0
Parking
2
Listing Details
- Prop. Type: Residential
- Lot Size Acres: 0.77
- Lot Size: .77
- Road Surface Type: Paved
- Subdivision Name: Marion Lake Estates
- Carport Y N: No
- Garage Yn: Yes
- Unit Levels: Two
- Year Built: 2024
- ResoBuildingAreaSource: Owner
- Attribution Contact: 8707354663
- Special Features: NewHome
- Property Sub Type: Detached
Interior Features
- Spa Features: Bath
- Private Spa: Yes
- Appliances: Gas Water Heater, Dishwasher, Electric Range/Oven, Disposal, Microwave
- Has Basement: None
- Full Bathrooms: 2
- Half Bathrooms: 1
- Total Bedrooms: 4
- Fireplace Features: Gas
- Fireplaces: 1
- Fireplace: Yes
- Flooring: Carpet, Tile
- Interior Amenities: Ceiling Fan(s)
- Living Area: 2449
- Window Features: Double Pane Windows, No Window Treatments
- ResoLivingAreaSource: Owner
Exterior Features
- Waterfront Features: Cove
- Home Warranty: Yes
- Construction Type: Brick, Wood Siding
- Exterior Features: No Landscaping
- Foundation Details: Slab
- Patio And Porch Features: None
- Roof: Composition
Garage/Parking
- Attached Garage: No
- Covered Parking Spaces: 2
- Garage Spaces: 2
- Open Parking: Yes
- Parking Features: 2 Car, Paved Driveway
- Total Parking Spaces: 2
Utilities
- Security: Smoke Detector(s)
- Cooling: Central Air
- Cooling Y N: Yes
- Heating: Natural Gas
- Heating Yn: Yes
- Sewer: Public Sewer
- Utilities: Water Available, Natural Gas Available
- Water Source: Public
- Gas Company: Natural Gas
Condo/Co-op/Association
- Association: No
Schools
- Elementary School: Marion
- High School: Marion
- Middle Or Junior School: Marion
Lot Info
- Lot Size Sq Ft: 33541.2
- Farm Land Area Units: Square Feet
- Parcel #: 232500757060
- ResoLotSizeUnits: SquareFeet
Tax Info
- Tax Annual Amount: 20
- Tax Year: 2023
Home Values in the Area
Average Home Value in this Area
Tax History
| Year | Tax Paid | Tax Assessment Tax Assessment Total Assessment is a certain percentage of the fair market value that is determined by local assessors to be the total taxable value of land and additions on the property. | Land | Improvement |
|---|---|---|---|---|
| 2024 | $10 | $12,000 | $12,000 | $0 |
| 2023 | -- | $0 | $0 | $0 |
Property History
| Date | Event | Price | Change | Sq Ft Price |
|---|---|---|---|---|
| 05/29/2025 05/29/25 | For Sale | $392,900 | 0.0% | $160 / Sq Ft |
| 05/01/2025 05/01/25 | Off Market | $392,900 | -- | -- |
| 04/02/2024 04/02/24 | For Sale | $392,900 | -- | $160 / Sq Ft |
Similar Homes in Marion, AR
Source: Eastern Arkansas REALTORS® Association
MLS Number: 41036
APN: 232-500757-060
- 801 Winston Cove
- 804 Winston Cove
- 628 N Delta Dr
- 316 River Wind Dr
- 218 Blair Dr
- 417 Danner Dr
- 164 Ross St
- 514 Apperson Dr
- 305 Trigg Dr
- 174 Lynwood St
- 105 Cottonwood Cove
- 92 S Currie Ave
- 613 Big Lake Dr
- 618 Big Lake Rd
- 152 Barton Cove
- 29 Shafer Ave
- 56 Alta Vista Dr
- 318 Gannt St
- 0 Block St
- 0 Marion Lake Rd
