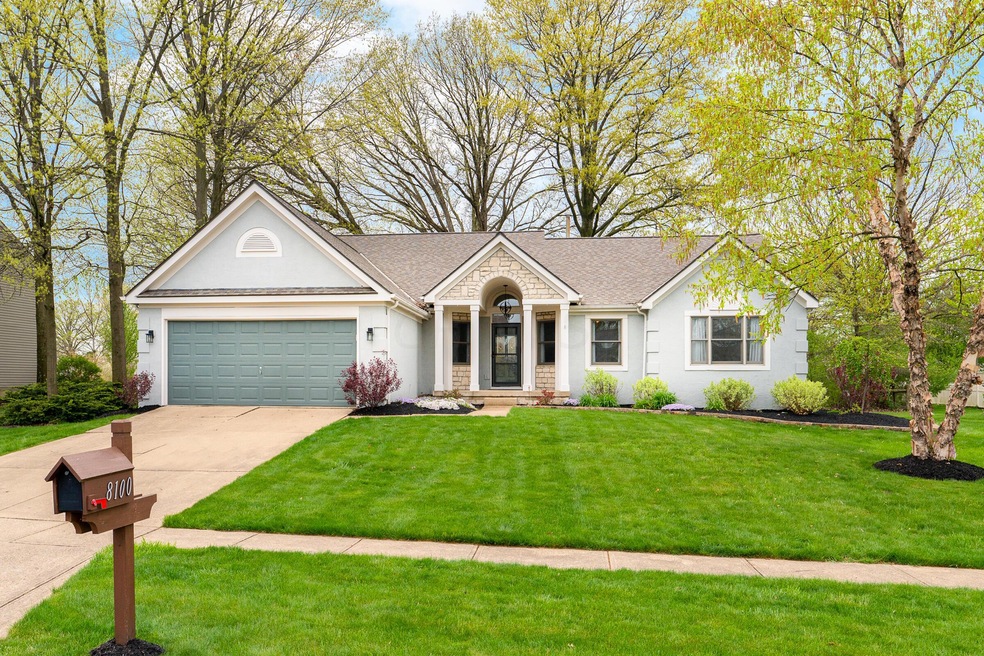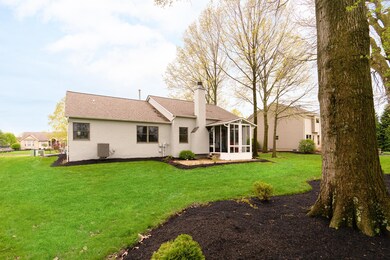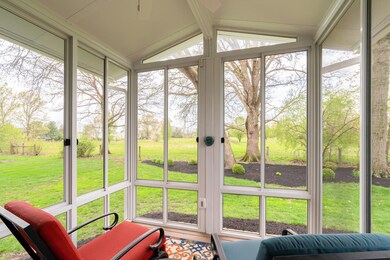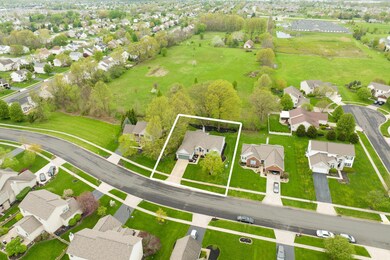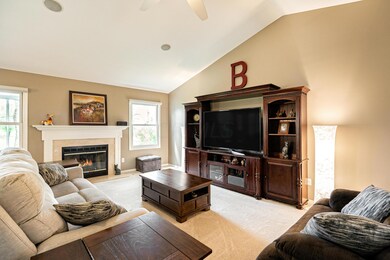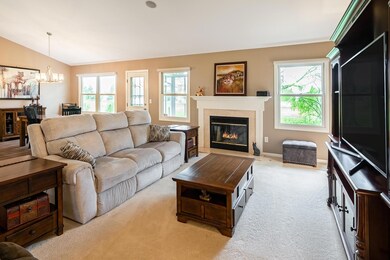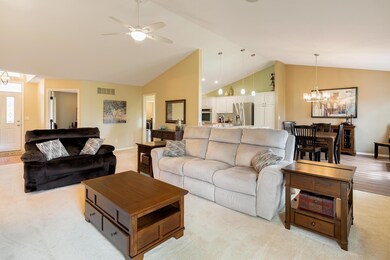
8100 Coldharbor Blvd Lewis Center, OH 43035
Orange NeighborhoodHighlights
- Ranch Style House
- Great Room
- 2 Car Attached Garage
- Freedom Trail Elementary School Rated A
- Screened Porch
- Humidifier
About This Home
As of August 2022OPEN HOUSE 1-3PM, 7/23! Beautiful 1 Story Home in Walker Woods. Enjoy the view in the Screened Porch facing rear neighbor's horse pasture! Boasting 2,137 SqFt, 3 Bedrooms, Den, GreatRoom w/Gas Log Fireplace & Vaulted Ceiling, Formal Dining, Casual Dining, 1st Floor Laundry. Partial Basement plus Crawl. So many updates! ALL NEW in '19-Kitchen Appliances, Lights & Ceiling Fans, Kitchen Canned Lights, Kitchen & Bath Cabinet Hardware, Interior Painted; '20- Exterior Painted & new Lights; '21-Screened Porch & Patio, Stunning CounterTops in Kitchen & Baths, Motorized Blinds! New LVP flooring! Primary Bedroom offers a HUGE WalkIn Closet; Vaulted Ceiling, Private Bath w/Double Sinks, Soaking Tub, Shower Stall, Private Commode. Very well maintained & move in ready!
Last Agent to Sell the Property
Keller Williams Capital Ptnrs License #2004011478 Listed on: 06/30/2022

Home Details
Home Type
- Single Family
Est. Annual Taxes
- $7,593
Year Built
- Built in 2000
HOA Fees
- $19 Monthly HOA Fees
Parking
- 2 Car Attached Garage
Home Design
- Ranch Style House
- Block Foundation
- Stucco Exterior
Interior Spaces
- 2,137 Sq Ft Home
- Decorative Fireplace
- Insulated Windows
- Great Room
- Screened Porch
- Carpet
Kitchen
- Gas Range
- Microwave
- Dishwasher
Bedrooms and Bathrooms
- 3 Main Level Bedrooms
- 2 Full Bathrooms
- Garden Bath
Laundry
- Laundry on main level
- Electric Dryer Hookup
Basement
- Partial Basement
- Crawl Space
Utilities
- Humidifier
- Forced Air Heating and Cooling System
- Heating System Uses Gas
- Electric Water Heater
Additional Features
- Patio
- 0.28 Acre Lot
Community Details
- Association Phone (614) 781-0055
- Towne Properties HOA
Listing and Financial Details
- Assessor Parcel Number 318-423-04-070-000
Ownership History
Purchase Details
Home Financials for this Owner
Home Financials are based on the most recent Mortgage that was taken out on this home.Purchase Details
Home Financials for this Owner
Home Financials are based on the most recent Mortgage that was taken out on this home.Purchase Details
Home Financials for this Owner
Home Financials are based on the most recent Mortgage that was taken out on this home.Purchase Details
Home Financials for this Owner
Home Financials are based on the most recent Mortgage that was taken out on this home.Purchase Details
Home Financials for this Owner
Home Financials are based on the most recent Mortgage that was taken out on this home.Purchase Details
Home Financials for this Owner
Home Financials are based on the most recent Mortgage that was taken out on this home.Purchase Details
Purchase Details
Similar Homes in the area
Home Values in the Area
Average Home Value in this Area
Purchase History
| Date | Type | Sale Price | Title Company |
|---|---|---|---|
| Warranty Deed | $437,500 | Donofrio Law Llc | |
| Warranty Deed | $330,000 | Valmer Land Title | |
| Warranty Deed | $300,000 | Crown Title Box | |
| Warranty Deed | $239,900 | Multiple | |
| Interfamily Deed Transfer | -- | -- | |
| Fiduciary Deed | $244,000 | -- | |
| Interfamily Deed Transfer | -- | -- | |
| Deed | $219,004 | -- |
Mortgage History
| Date | Status | Loan Amount | Loan Type |
|---|---|---|---|
| Open | $328,125 | New Conventional | |
| Previous Owner | $262,000 | New Conventional | |
| Previous Owner | $33,000 | Credit Line Revolving | |
| Previous Owner | $264,000 | New Conventional | |
| Previous Owner | $170,000 | Adjustable Rate Mortgage/ARM | |
| Previous Owner | $241,656 | FHA | |
| Previous Owner | $12,300 | Credit Line Revolving | |
| Previous Owner | $219,600 | Fannie Mae Freddie Mac | |
| Previous Owner | $206,770 | Unknown |
Property History
| Date | Event | Price | Change | Sq Ft Price |
|---|---|---|---|---|
| 08/11/2022 08/11/22 | Sold | $437,500 | -1.7% | $205 / Sq Ft |
| 08/03/2022 08/03/22 | Pending | -- | -- | -- |
| 07/13/2022 07/13/22 | Price Changed | $444,900 | -1.1% | $208 / Sq Ft |
| 06/29/2022 06/29/22 | For Sale | $450,000 | +2.9% | $211 / Sq Ft |
| 06/08/2022 06/08/22 | Off Market | $437,500 | -- | -- |
| 05/13/2022 05/13/22 | Pending | -- | -- | -- |
| 05/06/2022 05/06/22 | For Sale | $450,000 | +36.4% | $211 / Sq Ft |
| 02/01/2019 02/01/19 | Sold | $330,000 | -5.7% | $154 / Sq Ft |
| 10/04/2018 10/04/18 | For Sale | $349,900 | +16.6% | $164 / Sq Ft |
| 09/18/2015 09/18/15 | Sold | $300,000 | -11.7% | $140 / Sq Ft |
| 08/19/2015 08/19/15 | Pending | -- | -- | -- |
| 07/08/2015 07/08/15 | For Sale | $339,900 | +41.7% | $159 / Sq Ft |
| 01/17/2014 01/17/14 | Sold | $239,900 | -4.0% | $112 / Sq Ft |
| 12/18/2013 12/18/13 | Pending | -- | -- | -- |
| 08/02/2013 08/02/13 | For Sale | $249,900 | -- | $117 / Sq Ft |
Tax History Compared to Growth
Tax History
| Year | Tax Paid | Tax Assessment Tax Assessment Total Assessment is a certain percentage of the fair market value that is determined by local assessors to be the total taxable value of land and additions on the property. | Land | Improvement |
|---|---|---|---|---|
| 2024 | $7,876 | $142,350 | $28,180 | $114,170 |
| 2023 | $7,905 | $142,350 | $28,180 | $114,170 |
| 2022 | $7,636 | $111,830 | $21,000 | $90,830 |
| 2021 | $7,593 | $110,570 | $21,000 | $89,570 |
| 2020 | $7,605 | $110,220 | $21,000 | $89,220 |
| 2019 | $6,370 | $95,760 | $17,500 | $78,260 |
| 2018 | $6,395 | $95,760 | $17,500 | $78,260 |
| 2017 | $5,817 | $81,770 | $15,300 | $66,470 |
| 2016 | $5,815 | $81,770 | $15,300 | $66,470 |
| 2015 | $5,307 | $81,770 | $15,300 | $66,470 |
| 2014 | $5,382 | $81,770 | $15,300 | $66,470 |
| 2013 | $5,377 | $79,840 | $15,300 | $64,540 |
Agents Affiliated with this Home
-

Seller's Agent in 2022
Carol Shear
Keller Williams Capital Ptnrs
(614) 226-8820
4 in this area
84 Total Sales
-

Buyer's Agent in 2022
Jerry Harr
Homes that Click Advantage LLC
(614) 206-0677
1 in this area
71 Total Sales
-

Seller's Agent in 2019
DeLena Ciamacco
RE/MAX
(614) 882-6725
15 in this area
680 Total Sales
-

Seller's Agent in 2015
Suzanne Toth
RE/MAX
(614) 216-8684
1 in this area
44 Total Sales
-
J
Seller's Agent in 2014
Jill Rudler
Keller Williams Excel Realty
Map
Source: Columbus and Central Ohio Regional MLS
MLS Number: 222014794
APN: 318-423-04-070-000
- 2360 Rufus Ct
- 1746 E Powell Rd
- 7757 Lydia Dr
- 7631 Pleasant Colony Ct
- 2063 Hayer Ct
- 2773 Eleanor Way
- 2840 Laurel Wind Blvd
- 7774 Kingman Place
- 2919 Laurel Wind Blvd Unit 2919
- 1410 Carylake Cir Unit 1410
- 9185 Walker Park Dr Unit 9185
- 2969 Laura Place
- 2254 Omaha Place
- 1016 Pebble Brook Dr
- 8732 Clarksdale Dr
- 1521 England Dr
- 1143 Little Bear Place
- 2986 E Powell Rd
- 1386 Cottonwood Dr
- 3163 Autumn Applause Dr
