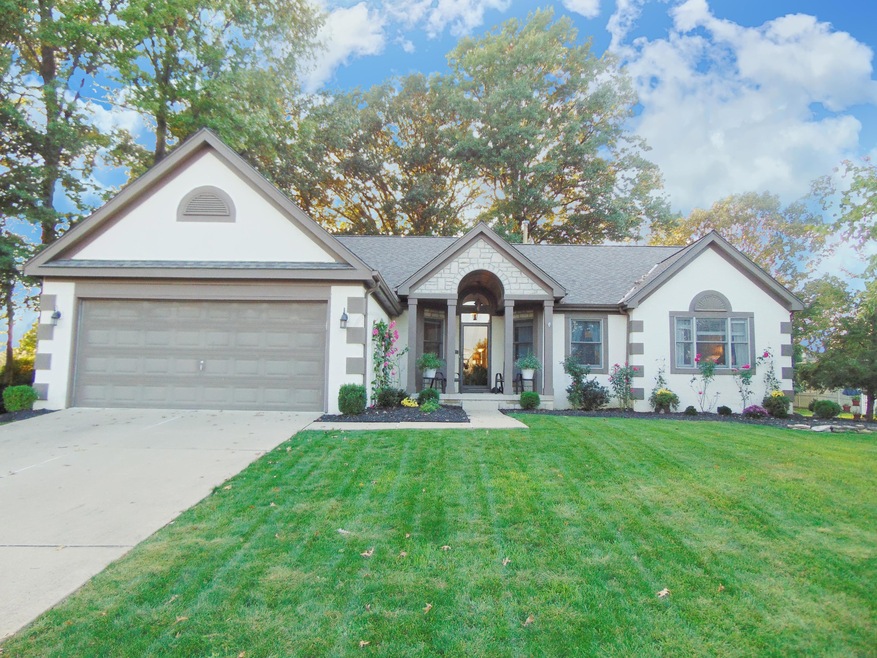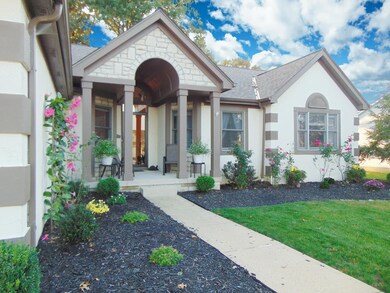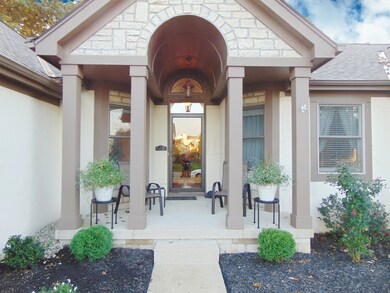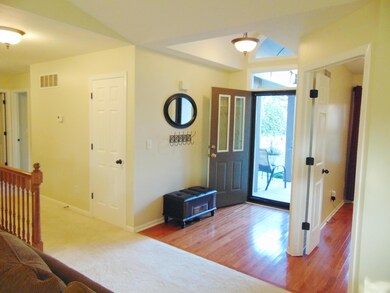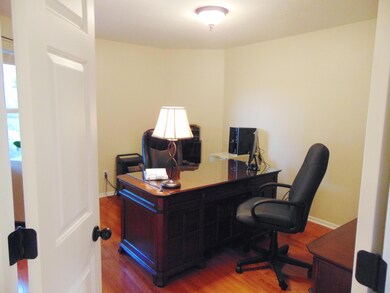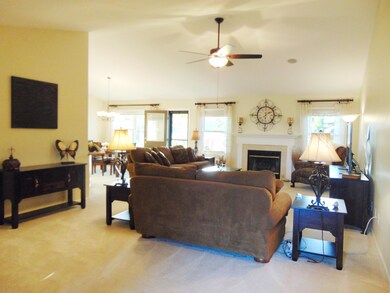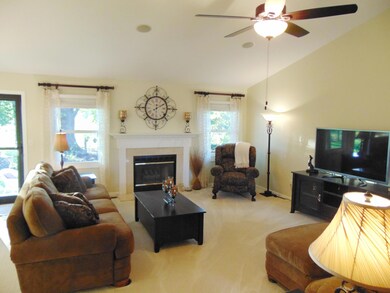
8100 Coldharbor Blvd Lewis Center, OH 43035
Orange NeighborhoodHighlights
- Ranch Style House
- Great Room
- Patio
- Freedom Trail Elementary School Rated A
- 2 Car Attached Garage
- Garden Bath
About This Home
As of August 2022WELCOME HOME! THIS STUNNING HOME IS METICULOUSLY CARED FOR AND UPDATED! GRANITE COUNTERS IN ALL BATHROOMS AND KITCHEN,NEW HIGH END CARPET THROUGHOUT,UPDATED LIGHTING AND CUSTOM NEUTRAL PAINT COLORS. OPEN, SPACIOUS FLOORPLAN WITH GREATROOM OPEN TO THE KITCHEN AND DINING ROOM! LARGE KITCHEN WITH PLENTY OF STORAGE! OWNER'S SUITE WITH PRIVATE BATH FEATURES DOUBLE BOWL SINKS, SOAKING TUB AND SEPARATE SHOWER AS WELL AS A LARGE WALK-IN CLOSET WITH BOTH HANGING SPACE AND CABINETS. FIRST FLOOR DEN AND LAUNDRY! FURNACE,H20 TANK,A/C AND ROOF (NEW IN 17') HAVE ALL BEEN UPDATED- EVERYTHING IS DONE FOR YOU! WATCH THE BEAUTIFUL SUNSETS FROM YOUR BRAND NEW PAVER PATIO! THIS HOME BACKS TO A PICTURESQUE HORSE FARM AND THE HORSES LOVE TO STAND RIGHT AT THE BACK OF THIS LOT! HURRY!
Last Agent to Sell the Property
RE/MAX Connection License #367326 Listed on: 10/04/2018
Home Details
Home Type
- Single Family
Est. Annual Taxes
- $6,395
Year Built
- Built in 2000
HOA Fees
- $17 Monthly HOA Fees
Parking
- 2 Car Attached Garage
Home Design
- Ranch Style House
- Block Foundation
- Stucco Exterior
Interior Spaces
- 2,137 Sq Ft Home
- Gas Log Fireplace
- Insulated Windows
- Great Room
- Laundry on main level
Kitchen
- Gas Range
- Microwave
- Dishwasher
Flooring
- Carpet
- Ceramic Tile
Bedrooms and Bathrooms
- 3 Main Level Bedrooms
- 2 Full Bathrooms
- Garden Bath
Basement
- Partial Basement
- Crawl Space
Utilities
- Forced Air Heating and Cooling System
- Heating System Uses Gas
Additional Features
- Patio
- 0.28 Acre Lot
Community Details
- Association Phone (614) 781-0055
- Towne Properties HOA
Listing and Financial Details
- Assessor Parcel Number 318-423-04-070-000
Ownership History
Purchase Details
Home Financials for this Owner
Home Financials are based on the most recent Mortgage that was taken out on this home.Purchase Details
Home Financials for this Owner
Home Financials are based on the most recent Mortgage that was taken out on this home.Purchase Details
Home Financials for this Owner
Home Financials are based on the most recent Mortgage that was taken out on this home.Purchase Details
Home Financials for this Owner
Home Financials are based on the most recent Mortgage that was taken out on this home.Purchase Details
Home Financials for this Owner
Home Financials are based on the most recent Mortgage that was taken out on this home.Purchase Details
Home Financials for this Owner
Home Financials are based on the most recent Mortgage that was taken out on this home.Purchase Details
Purchase Details
Similar Homes in Lewis Center, OH
Home Values in the Area
Average Home Value in this Area
Purchase History
| Date | Type | Sale Price | Title Company |
|---|---|---|---|
| Warranty Deed | $437,500 | Donofrio Law Llc | |
| Warranty Deed | $330,000 | Valmer Land Title | |
| Warranty Deed | $300,000 | Crown Title Box | |
| Warranty Deed | $239,900 | Multiple | |
| Interfamily Deed Transfer | -- | -- | |
| Fiduciary Deed | $244,000 | -- | |
| Interfamily Deed Transfer | -- | -- | |
| Deed | $219,004 | -- |
Mortgage History
| Date | Status | Loan Amount | Loan Type |
|---|---|---|---|
| Open | $328,125 | New Conventional | |
| Previous Owner | $262,000 | New Conventional | |
| Previous Owner | $33,000 | Credit Line Revolving | |
| Previous Owner | $264,000 | New Conventional | |
| Previous Owner | $170,000 | Adjustable Rate Mortgage/ARM | |
| Previous Owner | $241,656 | FHA | |
| Previous Owner | $12,300 | Credit Line Revolving | |
| Previous Owner | $219,600 | Fannie Mae Freddie Mac | |
| Previous Owner | $206,770 | Unknown |
Property History
| Date | Event | Price | Change | Sq Ft Price |
|---|---|---|---|---|
| 08/11/2022 08/11/22 | Sold | $437,500 | -1.7% | $205 / Sq Ft |
| 08/03/2022 08/03/22 | Pending | -- | -- | -- |
| 07/13/2022 07/13/22 | Price Changed | $444,900 | -1.1% | $208 / Sq Ft |
| 06/29/2022 06/29/22 | For Sale | $450,000 | +2.9% | $211 / Sq Ft |
| 06/08/2022 06/08/22 | Off Market | $437,500 | -- | -- |
| 05/13/2022 05/13/22 | Pending | -- | -- | -- |
| 05/06/2022 05/06/22 | For Sale | $450,000 | +36.4% | $211 / Sq Ft |
| 02/01/2019 02/01/19 | Sold | $330,000 | -5.7% | $154 / Sq Ft |
| 10/04/2018 10/04/18 | For Sale | $349,900 | +16.6% | $164 / Sq Ft |
| 09/18/2015 09/18/15 | Sold | $300,000 | -11.7% | $140 / Sq Ft |
| 08/19/2015 08/19/15 | Pending | -- | -- | -- |
| 07/08/2015 07/08/15 | For Sale | $339,900 | +41.7% | $159 / Sq Ft |
| 01/17/2014 01/17/14 | Sold | $239,900 | -4.0% | $112 / Sq Ft |
| 12/18/2013 12/18/13 | Pending | -- | -- | -- |
| 08/02/2013 08/02/13 | For Sale | $249,900 | -- | $117 / Sq Ft |
Tax History Compared to Growth
Tax History
| Year | Tax Paid | Tax Assessment Tax Assessment Total Assessment is a certain percentage of the fair market value that is determined by local assessors to be the total taxable value of land and additions on the property. | Land | Improvement |
|---|---|---|---|---|
| 2024 | $7,876 | $142,350 | $28,180 | $114,170 |
| 2023 | $7,905 | $142,350 | $28,180 | $114,170 |
| 2022 | $7,636 | $111,830 | $21,000 | $90,830 |
| 2021 | $7,593 | $110,570 | $21,000 | $89,570 |
| 2020 | $7,605 | $110,220 | $21,000 | $89,220 |
| 2019 | $6,370 | $95,760 | $17,500 | $78,260 |
| 2018 | $6,395 | $95,760 | $17,500 | $78,260 |
| 2017 | $5,817 | $81,770 | $15,300 | $66,470 |
| 2016 | $5,815 | $81,770 | $15,300 | $66,470 |
| 2015 | $5,307 | $81,770 | $15,300 | $66,470 |
| 2014 | $5,382 | $81,770 | $15,300 | $66,470 |
| 2013 | $5,377 | $79,840 | $15,300 | $64,540 |
Agents Affiliated with this Home
-
Carol Shear

Seller's Agent in 2022
Carol Shear
Keller Williams Capital Ptnrs
(614) 226-8820
4 in this area
88 Total Sales
-
Jerry Harr

Buyer's Agent in 2022
Jerry Harr
Homes that Click Advantage LLC
(614) 206-0677
1 in this area
75 Total Sales
-
DeLena Ciamacco

Seller's Agent in 2019
DeLena Ciamacco
RE/MAX
(614) 882-6725
18 in this area
692 Total Sales
-
Suzanne Toth

Seller's Agent in 2015
Suzanne Toth
RE/MAX
(614) 216-8684
1 in this area
44 Total Sales
-
J
Seller's Agent in 2014
Jill Rudler
Keller Williams Excel Realty
Map
Source: Columbus and Central Ohio Regional MLS
MLS Number: 218037501
APN: 318-423-04-070-000
- 1746 E Powell Rd
- 7728 Lydia Dr
- 1908 Baltic Ave
- 7985 Eric Ct
- 1980 Maxwell Ave
- 2788 Laurel Wind Blvd Unit 2788
- 9222 Windy Creek Dr
- 964 Adara Dr Unit 15964
- 2295 Bold Venture Dr
- 9032 Polaris Lakes Dr
- 1137 Pebble Brook Dr
- 1070 Little Bear Place
- 1553 Grove Hill Dr
- 9188 Colonial Commons Dr
- 1347 Aniko Ave
- 3163 Autumn Applause Dr
- 1328 Aniko Ave
- 1508 Royal Oak Dr
- 1245 Little Bear Loop
- 1779 Westwood Dr
