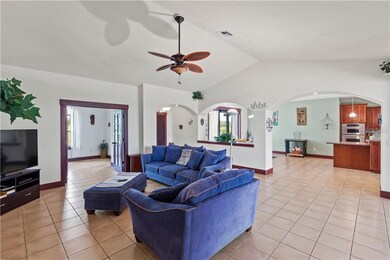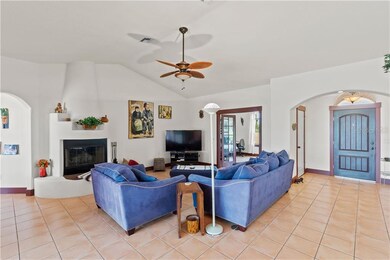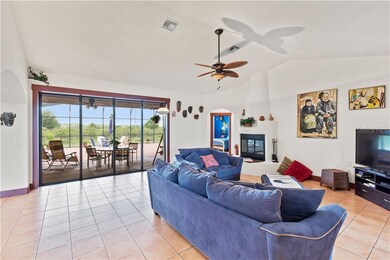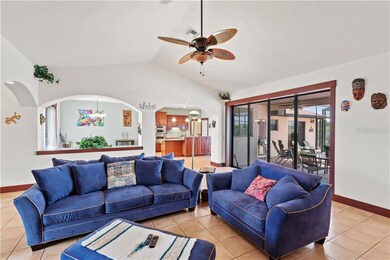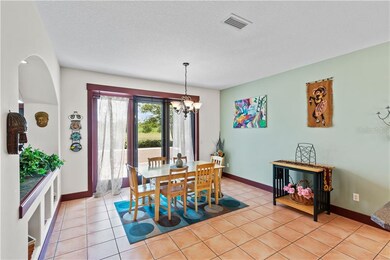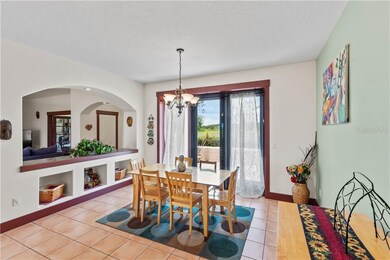
8100 Conway Rd Yalaha, FL 34797
Highlights
- View of Trees or Woods
- Family Room with Fireplace
- No HOA
- 11.17 Acre Lot
- Vaulted Ceiling
- Den
About This Home
As of January 2025Stunning Spanish style home on 11.17 acres in the charming town of Yalaha. This 3BD/2BA home features 2,424 sq. ft. of gorgeous living space, you will love the beautiful curb appeal and privacy that the home offers. Stepping through the front doors you will admire beautiful tile flooring, high cathedral ceilings, and open floor plan with a spacious den off of the living space. The home has many beautiful features throughout including the rounded Adobe style fireplace, and beautiful architectural touches. In the center of the home is the gourment kitchen featuring a large kitchen island, double wall ovens, a flat top range, tile backsplash and upgraded cabinetry. There is an adjoining dining room w/glass doors leading to the front patio. Enjoy a spilt floorplan w/two large bedrooms w/large closets on one side of the home, and a great guest bath which is designed for a pool in mind. The master suite is accessed through an arched entryway. It has tray ceilings and sliding doors to the screened lanai. It features his-and-her closets w/an adjoining master bath with high arched windows, a corner garden tub and a tiled walk-in shower. Outside is a beautiful 40x39 screened Lanai w/a hot tub, giving you plenty of room to entertain. Enjoy no rear neighbors and beautiful views of rolling hills.. This home is an absolute gem. It is Immaculate and move in ready w/plenty of potential for a pool addition. Enjoy an active orange grove w/ the possibilty of additional income as well as an ag exemption with no HOA!
Last Agent to Sell the Property
KELLER WILLIAMS ELITE PARTNERS III REALTY License #3039546 Listed on: 07/01/2019

Home Details
Home Type
- Single Family
Est. Annual Taxes
- $2,621
Year Built
- Built in 2005
Lot Details
- 11.17 Acre Lot
- Northeast Facing Home
Parking
- 2 Car Attached Garage
- Finished RV Port
Home Design
- Slab Foundation
- Shingle Roof
- Block Exterior
- Stucco
Interior Spaces
- 2,424 Sq Ft Home
- Vaulted Ceiling
- Ceiling Fan
- Wood Burning Fireplace
- Drapes & Rods
- Sliding Doors
- Family Room with Fireplace
- Den
- Inside Utility
- Ceramic Tile Flooring
- Views of Woods
- Hurricane or Storm Shutters
Kitchen
- Built-In Convection Oven
- Cooktop
- Microwave
- Dishwasher
- Disposal
Bedrooms and Bathrooms
- 3 Bedrooms
- Split Bedroom Floorplan
- Walk-In Closet
- 2 Full Bathrooms
Laundry
- Laundry Room
- Dryer
- Washer
Outdoor Features
- Screened Patio
Utilities
- Central Heating and Cooling System
- Well
- Septic Tank
Community Details
- No Home Owners Association
Listing and Financial Details
- Homestead Exemption
- Visit Down Payment Resource Website
- Assessor Parcel Number 28-20-25-0002-000-00700
Ownership History
Purchase Details
Home Financials for this Owner
Home Financials are based on the most recent Mortgage that was taken out on this home.Purchase Details
Home Financials for this Owner
Home Financials are based on the most recent Mortgage that was taken out on this home.Purchase Details
Similar Homes in the area
Home Values in the Area
Average Home Value in this Area
Purchase History
| Date | Type | Sale Price | Title Company |
|---|---|---|---|
| Warranty Deed | $775,000 | Concierge Title Services | |
| Warranty Deed | $475,500 | Concierge Title Services Llc | |
| Warranty Deed | $100,000 | -- |
Mortgage History
| Date | Status | Loan Amount | Loan Type |
|---|---|---|---|
| Previous Owner | $320,336 | FHA | |
| Previous Owner | $258,600 | Construction |
Property History
| Date | Event | Price | Change | Sq Ft Price |
|---|---|---|---|---|
| 01/22/2025 01/22/25 | Sold | $775,000 | 0.0% | $320 / Sq Ft |
| 12/28/2024 12/28/24 | Pending | -- | -- | -- |
| 12/27/2024 12/27/24 | For Sale | $775,000 | +63.0% | $320 / Sq Ft |
| 08/30/2019 08/30/19 | Sold | $475,500 | -4.9% | $196 / Sq Ft |
| 07/09/2019 07/09/19 | Pending | -- | -- | -- |
| 07/01/2019 07/01/19 | Price Changed | $499,900 | +11.1% | $206 / Sq Ft |
| 07/01/2019 07/01/19 | For Sale | $449,900 | -- | $186 / Sq Ft |
Tax History Compared to Growth
Tax History
| Year | Tax Paid | Tax Assessment Tax Assessment Total Assessment is a certain percentage of the fair market value that is determined by local assessors to be the total taxable value of land and additions on the property. | Land | Improvement |
|---|---|---|---|---|
| 2025 | $4,113 | $320,640 | -- | -- |
| 2024 | $4,113 | $320,640 | -- | -- |
| 2023 | $4,113 | $302,250 | $0 | $0 |
| 2022 | $3,924 | $293,450 | $0 | $0 |
| 2021 | $3,784 | $284,905 | $0 | $0 |
| 2020 | $3,971 | $280,972 | $0 | $0 |
| 2019 | $2,738 | $194,369 | $0 | $0 |
| 2018 | $2,621 | $191,011 | $0 | $0 |
| 2017 | $2,664 | $195,512 | $0 | $0 |
| 2016 | $2,661 | $191,951 | $0 | $0 |
| 2015 | $2,726 | $190,773 | $0 | $0 |
| 2014 | $2,732 | $189,437 | $0 | $0 |
Agents Affiliated with this Home
-
Brandie Mathison-Klein

Seller's Agent in 2025
Brandie Mathison-Klein
KELLER WILLIAMS ELITE PARTNERS III REALTY
(352) 432-3200
7 in this area
697 Total Sales
-
Ryan Brogan
R
Seller Co-Listing Agent in 2025
Ryan Brogan
KELLER WILLIAMS ELITE PARTNERS III REALTY
(407) 855-2222
1 in this area
54 Total Sales
-
Leslie Rotarius

Buyer's Agent in 2025
Leslie Rotarius
HANSON REAL ESTATE GROUP, INC.
(352) 267-7254
1 in this area
139 Total Sales
-
Kaley Hansen

Buyer's Agent in 2019
Kaley Hansen
COLDWELL BANKER HUBBARD HANSEN
(352) 250-4563
162 Total Sales
Map
Source: Stellar MLS
MLS Number: G5017366
APN: 28-20-25-0002-000-00700
- 25304 Abbey Rd
- 8507 Strawberry Fields Ct
- 0 Yalaha Rd
- 8013 Sergeant Pepper Dr
- 7351 Number Two Rd
- 25119 Punkin Center Rd
- 8641 High St
- 0 High St Unit MFRO6296679
- 0 Cr-48 Unit MFRO6316973
- 26850 Trimpi Rd
- 0 Punkin Center Rd Unit MFRG5092025
- 0 County Road 48 Unit MFRG5080228
- 7285 Number 2 Rd
- 109 Greentree Ln
- 27113 Robertson Rd
- 9220 San Jose Blvd
- 9235 San Jose Blvd
- 29 Lonesome Pine Trail
- 9307 San Jose Blvd
- 27212 Orange Ave

