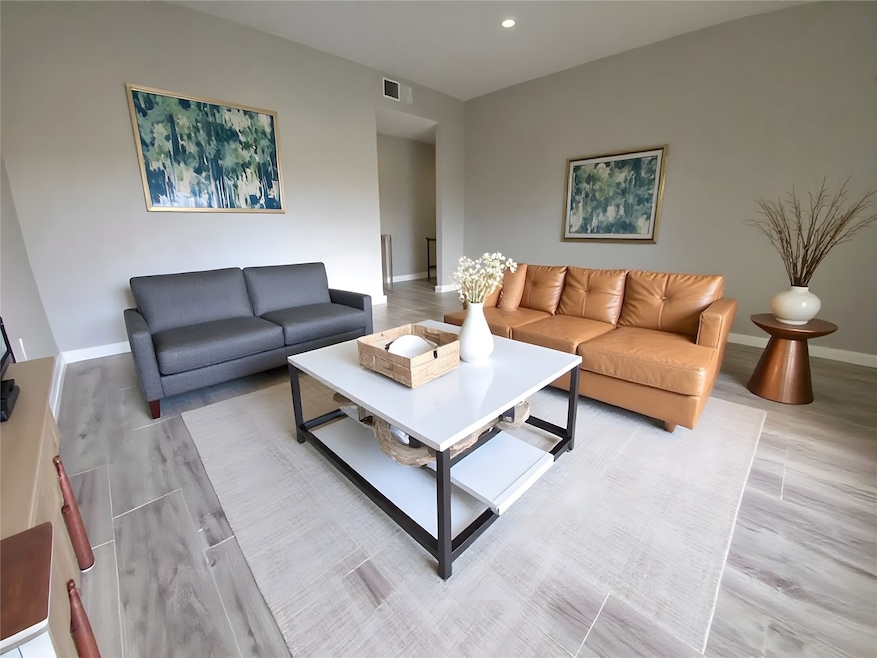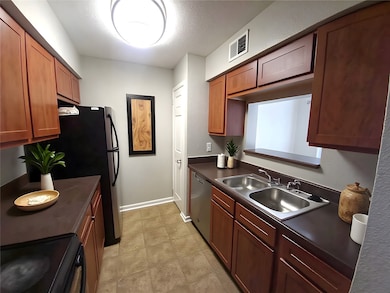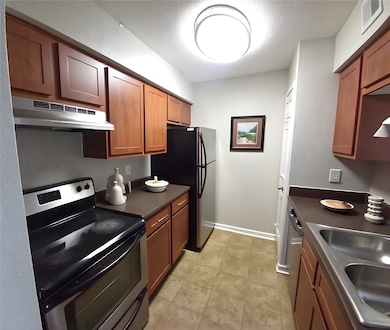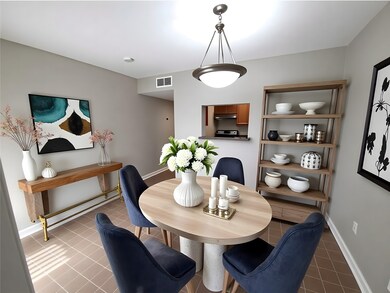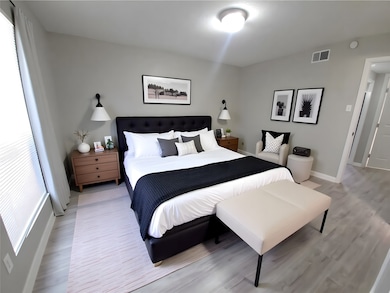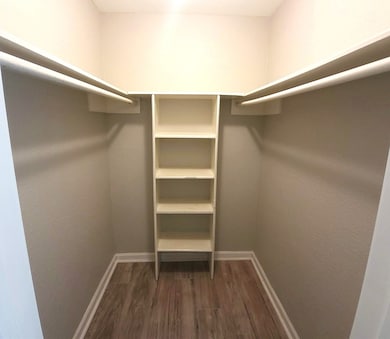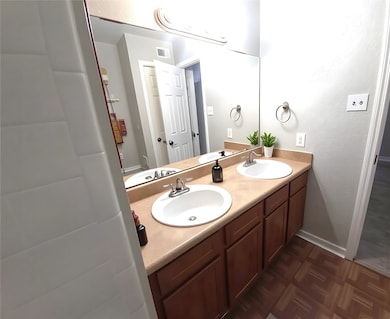8100 Creekbend Dr Unit 135 Houston, TX 77071
Brays Oaks Neighborhood
3
Beds
2
Baths
1,182
Sq Ft
3.34
Acres
Highlights
- 3.34 Acre Lot
- Traditional Architecture
- Community Pool
- Deck
- Corner Lot
- Courtyard
About This Home
This gated property features three bedrooms and two bathrooms. It takes pride in its fully upgraded flooring, which is entirely carpet-free. The dining room is generously proportioned, basking in an abundance of natural light. The primary bedroom is furnished with a sizeable walk-in closet and an exclusive en-suite bathroom. The secondary bedrooms also offer spacious walk-in closets. Furthermore, it features an enclosed patio area and a private connection for a washing and dryer machine. The community pool is an added amenity.
Condo Details
Home Type
- Condominium
Est. Annual Taxes
- $778
Year Built
- Built in 1976
Parking
- Additional Parking
Home Design
- Traditional Architecture
Interior Spaces
- 1,182 Sq Ft Home
- 1-Story Property
- Ceiling Fan
- Security Gate
- Washer
Kitchen
- Electric Oven
- Electric Range
- Free-Standing Range
- Dishwasher
- Disposal
Flooring
- Laminate
- Tile
- Vinyl
Bedrooms and Bathrooms
- 3 Bedrooms
- 2 Full Bathrooms
Eco-Friendly Details
- Energy-Efficient HVAC
Outdoor Features
- Courtyard
- Deck
- Patio
Schools
- Milne Elementary School
- Welch Middle School
- Sharpstown High School
Utilities
- Central Heating and Cooling System
- Cable TV Available
Listing and Financial Details
- Property Available on 10/16/25
- Long Term Lease
Community Details
Overview
- Braeswood Forest Condo Subdivision
Recreation
- Community Pool
Pet Policy
- Call for details about the types of pets allowed
- Pet Deposit Required
Map
Source: Houston Association of REALTORS®
MLS Number: 54113151
APN: 1301840000035
Nearby Homes
- 8100 Creekbend Dr Unit 146
- 8100 Creekbend Dr Unit 104
- 8100 Creekbend Dr Unit 131
- 8100 Creekbend Dr Unit 138
- 8100 Creekbend Dr Unit 126
- 10738 Villa Lea Ln
- 10743 Braes Forest Dr
- 8015 Burning Hills Dr
- 10689 Braes Bend Dr Unit E10689
- 10019 Braes Forest Dr
- 10827 Braes Bend Dr
- 10837 Braes Bend Dr
- 10655 Braes Bend Dr
- 8314 Burning Hills Dr
- 10859 Braes Bend Dr
- 10843 Braes Bend Dr
- 8107 S Braeswood Blvd
- 7700 Creekbend Dr Unit 70
- 7700 Creekbend Dr Unit 143
- 7700 Creekbend Dr Unit 30
- 8100 Creekbend Dr Unit 183
- 8100 Creekbend Dr Unit 149
- 8106 Creekbend Dr
- 8110 Creekbend Dr
- 10738 Villa Lea Ln
- 10639 Braes Bend Dr Unit C10639
- 10637 Braes Bend Dr
- 10811 Villa Lea Ln
- 10725 Braes Bend Dr Unit F10725
- 10837 Braes Bend Dr
- 10835 Braes Bend Dr
- 10871 Braes Bend Dr
- 8107 S Braeswood Blvd
- 7846 Vicki John
- 7838 Vickijohn Dr
- 7700 Creekbend Dr Unit 75
- 7700 Creekbend Dr Unit 37
- 7700 Creekbend Dr Unit 103
- 7700 Creekbend Dr Unit 124
- 7700 Creekbend Dr Unit 6
