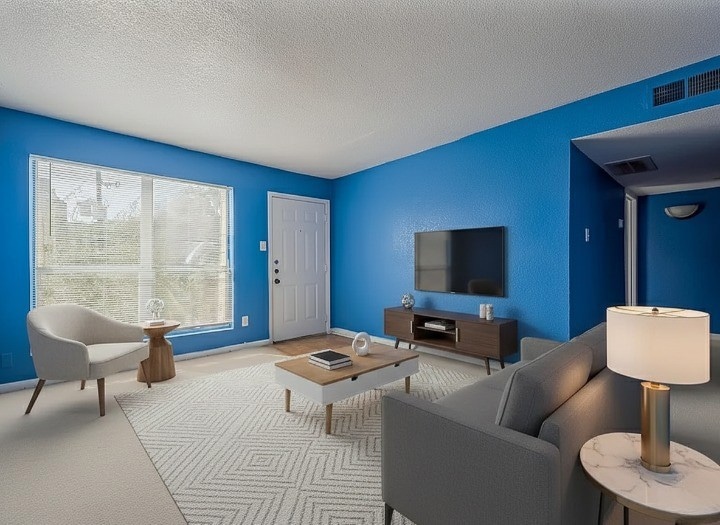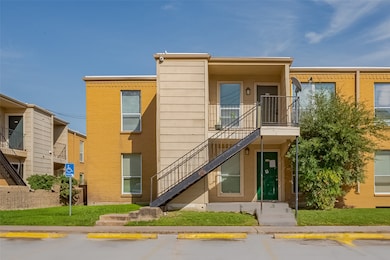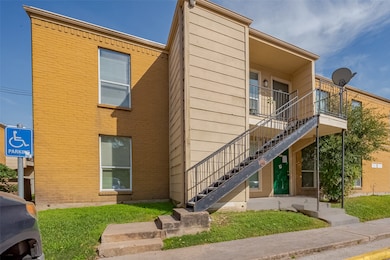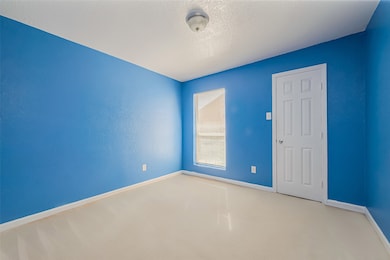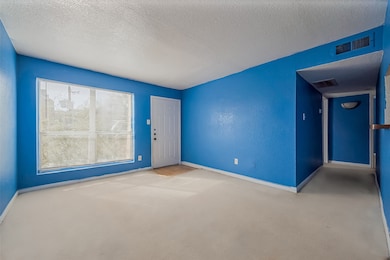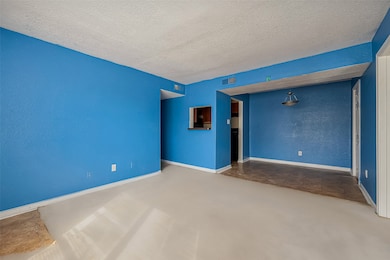8100 Creekbend Dr Unit 146 Houston, TX 77071
Brays Oaks NeighborhoodEstimated payment $938/month
Highlights
- 145,495 Sq Ft lot
- Community Pool
- Central Heating and Cooling System
- Traditional Architecture
- Balcony
- Ceiling Fan
About This Home
This beautifully maintained 3-bedroom, 2-bath condo offers the perfect combination of comfort, style, and convenience all on one level. Inside, you’ll find three spacious bedrooms, two full bathrooms, and ample storage, including two walk-in closets. The inviting floor plan features a large living room, a dedicated dining area, and a charming open patio perfect for relaxing or entertaining guests. Additional highlights include an assigned parking space plus visitor parking for added ease. Ideally situated just minutes from The Galleria Mall, Greenway Plaza, The Medical Center, and popular shopping destinations such as Harwin Shopping and Chinatown, this condo places you in the heart of everything. With easy access to US-59, Beltway 8, and the Westpark Tollway, commuting is a breeze. Don’t miss the chance to make this your new home, schedule a tour today!
Listing Agent
Velanka Antao
Keller Williams Realty Southwest License #0685741 Listed on: 10/16/2025
Property Details
Home Type
- Condominium
Est. Annual Taxes
- $1,590
Year Built
- Built in 1976
HOA Fees
- $330 Monthly HOA Fees
Parking
- Additional Parking
Home Design
- Traditional Architecture
- Brick Exterior Construction
- Composition Roof
- Wood Siding
- Cement Siding
Interior Spaces
- 1,057 Sq Ft Home
- 1-Story Property
- Ceiling Fan
Kitchen
- Electric Oven
- Electric Range
- Dishwasher
- Disposal
Flooring
- Carpet
- Vinyl
Bedrooms and Bathrooms
- 3 Bedrooms
- 2 Full Bathrooms
Home Security
Schools
- Milne Elementary School
- Welch Middle School
- Sharpstown High School
Additional Features
- Balcony
- Central Heating and Cooling System
Community Details
Overview
- Association fees include maintenance structure
- Braeswood Forest Association
- Braeswood Forest Condo Subdivision
Recreation
- Community Pool
Security
- Fire and Smoke Detector
Map
Home Values in the Area
Average Home Value in this Area
Tax History
| Year | Tax Paid | Tax Assessment Tax Assessment Total Assessment is a certain percentage of the fair market value that is determined by local assessors to be the total taxable value of land and additions on the property. | Land | Improvement |
|---|---|---|---|---|
| 2025 | $1,481 | $72,540 | $14,070 | $58,470 |
| 2024 | $1,481 | $70,777 | $13,448 | $57,329 |
| 2023 | $1,481 | $69,417 | $13,189 | $56,228 |
| 2022 | $1,370 | $59,502 | $11,305 | $48,197 |
| 2021 | $1,203 | $51,596 | $9,803 | $41,793 |
| 2020 | $1,501 | $59,523 | $11,309 | $48,214 |
| 2019 | $1,368 | $52,019 | $9,884 | $42,135 |
| 2018 | $1,316 | $52,019 | $9,884 | $42,135 |
| 2017 | $956 | $36,362 | $6,909 | $29,453 |
| 2016 | $899 | $34,189 | $6,496 | $27,693 |
| 2015 | $879 | $34,189 | $6,496 | $27,693 |
| 2014 | $879 | $34,189 | $6,496 | $27,693 |
Property History
| Date | Event | Price | List to Sale | Price per Sq Ft | Prior Sale |
|---|---|---|---|---|---|
| 10/16/2025 10/16/25 | For Sale | $90,000 | +38.5% | $85 / Sq Ft | |
| 03/11/2022 03/11/22 | Sold | -- | -- | -- | View Prior Sale |
| 02/23/2022 02/23/22 | Pending | -- | -- | -- | |
| 02/18/2022 02/18/22 | For Sale | $65,000 | -- | $61 / Sq Ft |
Purchase History
| Date | Type | Sale Price | Title Company |
|---|---|---|---|
| Warranty Deed | -- | None Listed On Document | |
| Trustee Deed | $140,000 | None Available |
Source: Houston Association of REALTORS®
MLS Number: 13905163
APN: 1301840000046
- 8100 Creekbend Dr Unit 104
- 8100 Creekbend Dr Unit 131
- 8100 Creekbend Dr Unit 138
- 8100 Creekbend Dr Unit 126
- 10738 Villa Lea Ln
- 10743 Braes Forest Dr
- 8015 Burning Hills Dr
- 10689 Braes Bend Dr Unit E10689
- 10019 Braes Forest Dr
- 10827 Braes Bend Dr
- 10837 Braes Bend Dr
- 10655 Braes Bend Dr
- 8314 Burning Hills Dr
- 10859 Braes Bend Dr
- 10843 Braes Bend Dr
- 8107 S Braeswood Blvd
- 7700 Creekbend Dr Unit 70
- 7700 Creekbend Dr Unit 143
- 7700 Creekbend Dr Unit 30
- 7906 Del Rey Ln
- 8100 Creekbend Dr Unit 183
- 8100 Creekbend Dr Unit 149
- 8100 Creekbend Dr Unit 135
- 8106 Creekbend Dr
- 8110 Creekbend Dr
- 10738 Villa Lea Ln
- 10639 Braes Bend Dr Unit C10639
- 10637 Braes Bend Dr
- 10811 Villa Lea Ln
- 10725 Braes Bend Dr Unit F10725
- 10837 Braes Bend Dr
- 10835 Braes Bend Dr
- 10871 Braes Bend Dr
- 8107 S Braeswood Blvd
- 7846 Vicki John
- 7838 Vickijohn Dr
- 7700 Creekbend Dr Unit 37
- 7700 Creekbend Dr Unit 103
- 7700 Creekbend Dr Unit 124
- 7700 Creekbend Dr Unit 6
