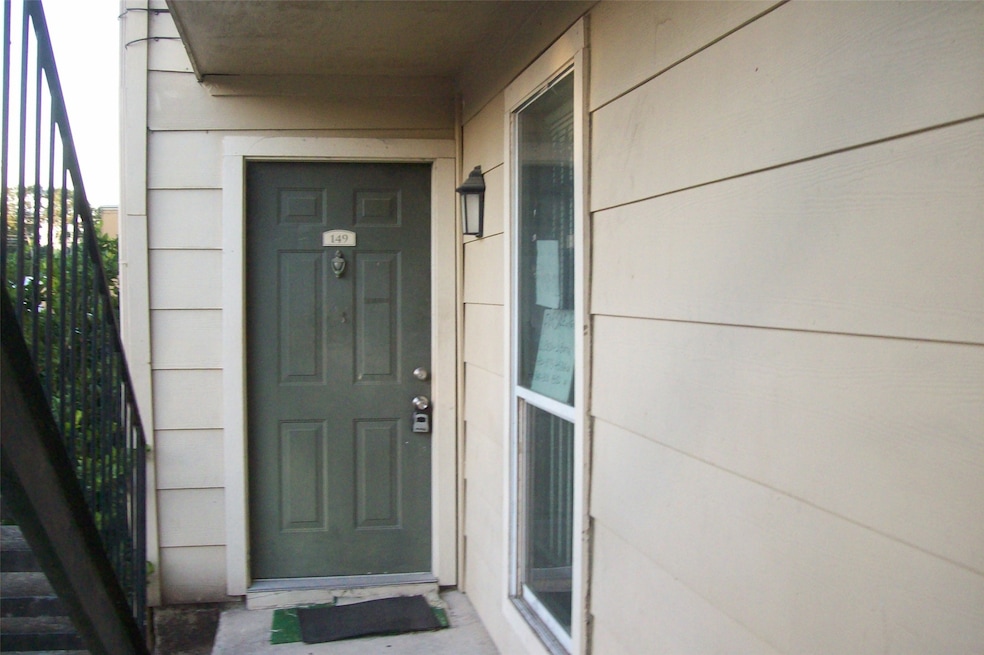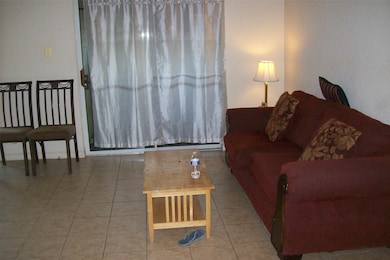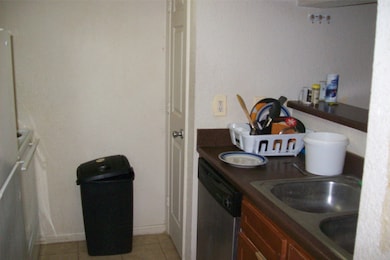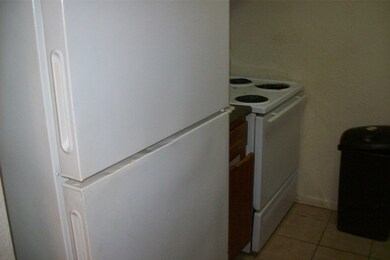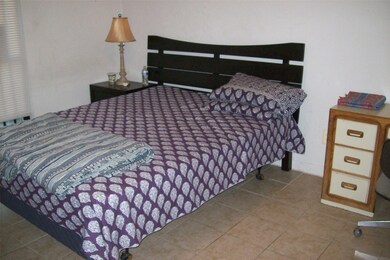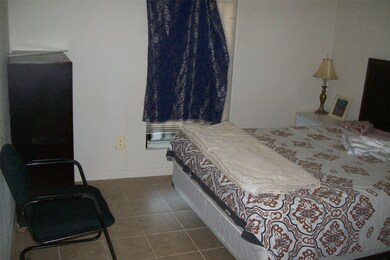8100 Creekbend Dr Unit 149 Houston, TX 77071
Brays Oaks Neighborhood
2
Beds
2
Baths
937
Sq Ft
3.34
Acres
Highlights
- 3.34 Acre Lot
- Bathtub with Shower
- Card or Code Access
- Community Pool
- Living Room
- Tile Flooring
About This Home
this condo is fully furnished, it include sofa, mattress in bed room also include pots and pans, plates and cutlery .Please note at present there's 2 competing association till the court make decision.It's nice condo ground floor and convenient close to us 59 and beltway 8,in house washer and dryer
Listing Agent
REALM Real Estate Professionals - West Houston License #0489470 Listed on: 10/17/2025

Condo Details
Home Type
- Condominium
Year Built
- Built in 1976
Lot Details
- Back Yard Fenced
- Cleared Lot
Parking
- Unassigned Parking
Home Design
- Entry on the 1st floor
Interior Spaces
- 937 Sq Ft Home
- 2-Story Property
- Ceiling Fan
- Living Room
- Tile Flooring
- Dryer
Kitchen
- Electric Oven
- Electric Cooktop
- Dishwasher
- Disposal
- Instant Hot Water
Bedrooms and Bathrooms
- 2 Bedrooms
- 2 Full Bathrooms
- Bathtub with Shower
Home Security
Schools
- Milne Elementary School
- Welch Middle School
- Sharpstown High School
Utilities
- Central Heating and Cooling System
- Municipal Trash
- Cable TV Not Available
Listing and Financial Details
- Property Available on 10/18/25
- 12 Month Lease Term
Community Details
Overview
- Front Yard Maintenance
- Braeswood Forest Home Owner Assoc Association
- Mid-Rise Condominium
- Briar Place Condos
- Braeswood Forest Condo Subdivision
Recreation
- Community Pool
Pet Policy
- No Pets Allowed
- Pet Deposit Required
Security
- Card or Code Access
- Fire and Smoke Detector
Map
Property History
| Date | Event | Price | List to Sale | Price per Sq Ft | Prior Sale |
|---|---|---|---|---|---|
| 11/09/2025 11/09/25 | Price Changed | $1,550 | -8.8% | $2 / Sq Ft | |
| 10/17/2025 10/17/25 | For Rent | $1,700 | 0.0% | -- | |
| 09/16/2022 09/16/22 | Off Market | -- | -- | -- | |
| 09/14/2022 09/14/22 | Sold | -- | -- | -- | View Prior Sale |
| 08/30/2022 08/30/22 | Pending | -- | -- | -- | |
| 08/26/2022 08/26/22 | Price Changed | $50,000 | -23.1% | $53 / Sq Ft | |
| 07/28/2022 07/28/22 | Price Changed | $65,000 | -7.1% | $69 / Sq Ft | |
| 07/28/2022 07/28/22 | For Sale | $70,000 | 0.0% | $75 / Sq Ft | |
| 07/24/2022 07/24/22 | Pending | -- | -- | -- | |
| 07/15/2022 07/15/22 | For Sale | $70,000 | -- | $75 / Sq Ft |
Source: Houston Association of REALTORS®
Source: Houston Association of REALTORS®
MLS Number: 47709030
APN: 1301840000049
Nearby Homes
- 8100 Creekbend Dr Unit 146
- 8100 Creekbend Dr Unit 131
- 8100 Creekbend Dr Unit 138
- 8100 Creekbend Dr Unit 126
- 8247 Creekbend Dr Unit 8247
- 10689 Braes Bend Dr Unit E10689
- 10019 Braes Forest Dr
- 10827 Braes Bend Dr
- 10837 Braes Bend Dr
- 10655 Braes Bend Dr
- 10859 Braes Bend Dr
- 10843 Braes Bend Dr
- 8107 S Braeswood Blvd
- 7700 Creekbend Dr Unit 70
- 7700 Creekbend Dr Unit 143
- 7700 Creekbend Dr Unit 30
- 7906 Del Rey Ln
- 10706 Braes Bayou Dr
- 8018 Candle Ln
- 10730 Braes Bayou Dr
- 8100 Creekbend Dr Unit 135
- 8106 Creekbend Dr
- 8110 Creekbend Dr
- 10738 Villa Lea Ln
- 10639 Braes Bend Dr Unit C10639
- 10811 Villa Lea Ln
- 10725 Braes Bend Dr Unit F10725
- 10837 Braes Bend Dr
- 10871 Braes Bend Dr
- 8107 S Braeswood Blvd
- 7846 Vicki John
- 7838 Vickijohn Dr
- 7700 Creekbend Dr Unit 124
- 7700 Creekbend Dr Unit 72
- 7700 Creekbend Dr Unit 75
- 7700 Creekbend Dr Unit 6
- 7700 Creekbend Dr Unit 37
- 10919 Villa Lea Ln
- 10919 Paulwood Dr
- 10222 S Gessner Rd
