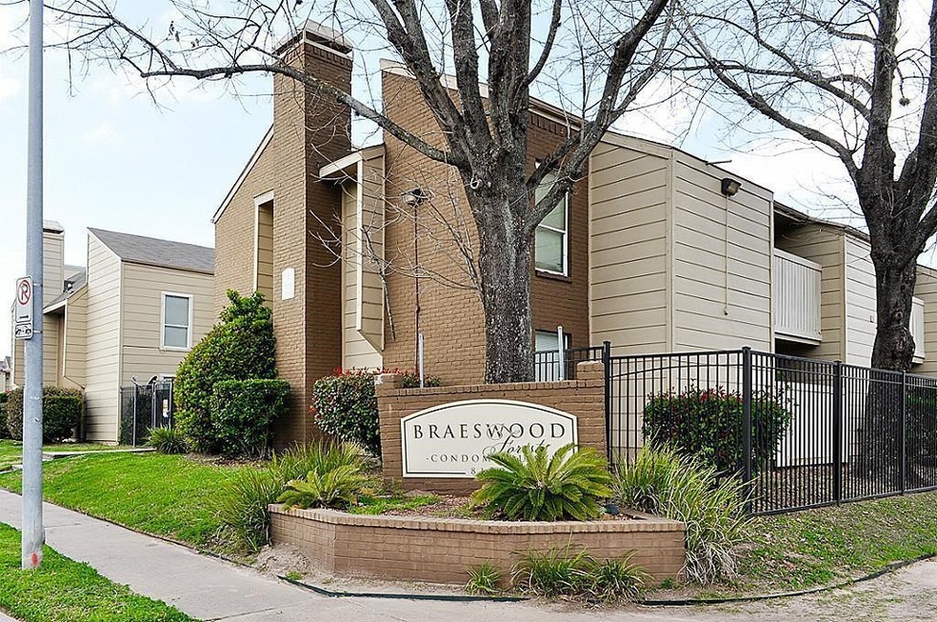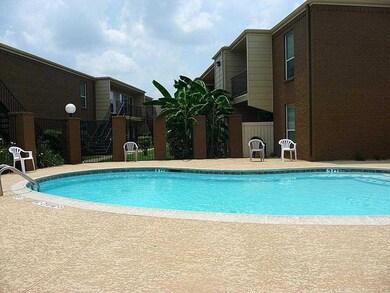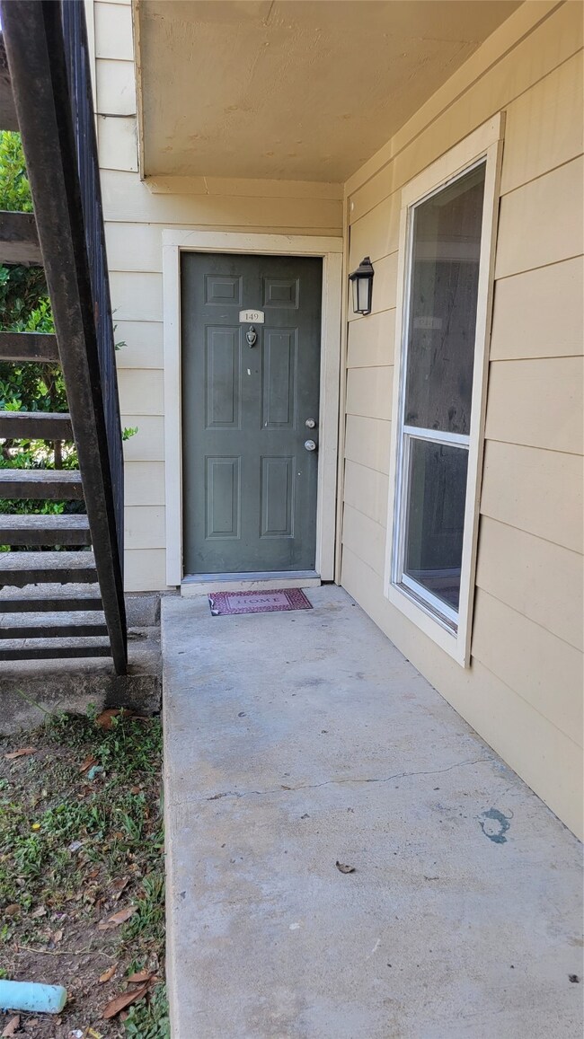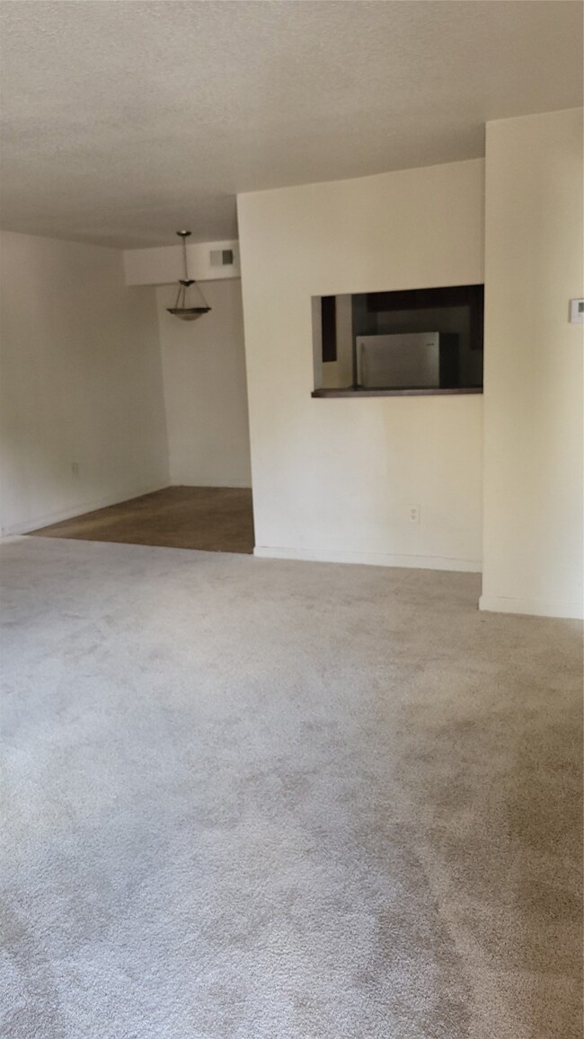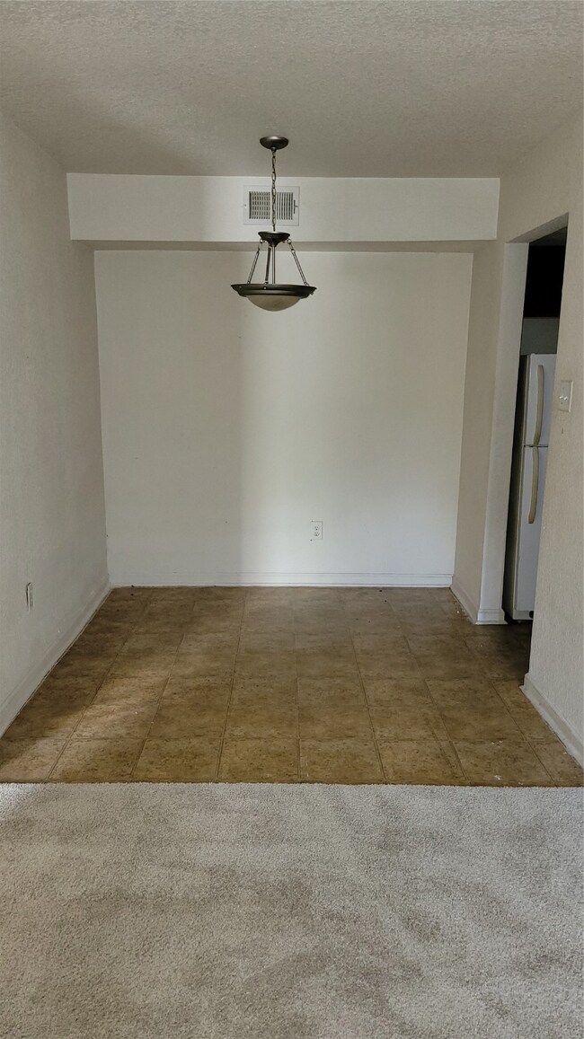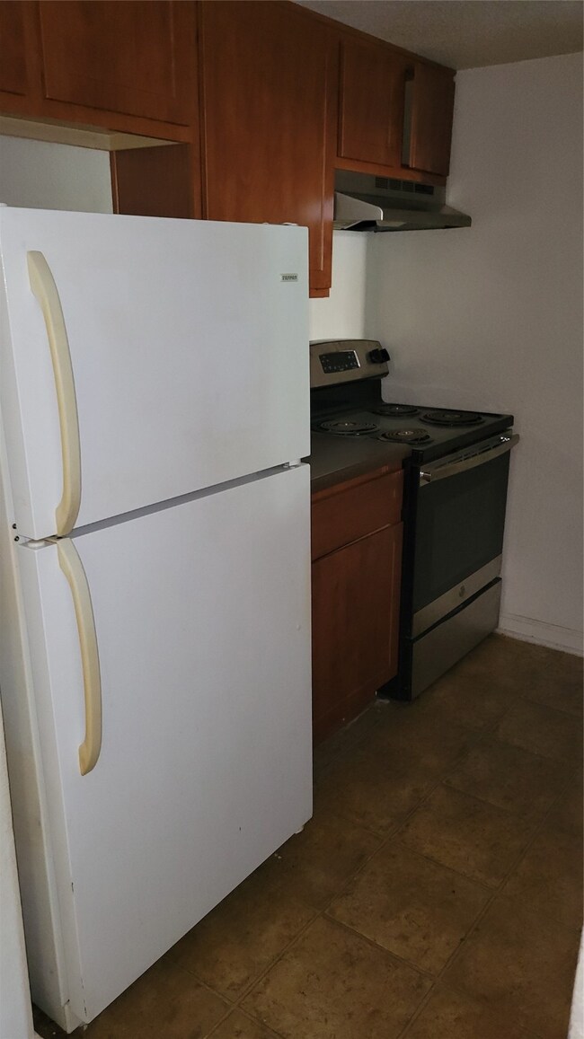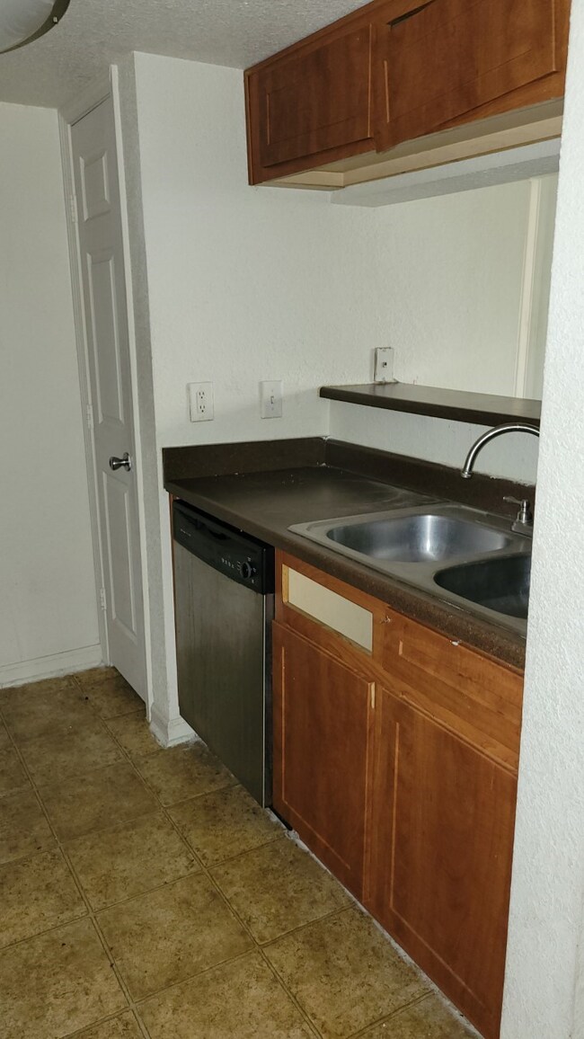
8100 Creekbend Dr Unit 149 Houston, TX 77071
Brays Oaks NeighborhoodHighlights
- In Ground Pool
- 145,495 Sq Ft lot
- Deck
- Gated Community
- Views to the West
- Traditional Architecture
About This Home
As of September 2022UNIT LOCATED ON THE 1ST FLOOR ON THE LEFT SIDE OF THE COMPLEX, 2 MASTER BEDROOMS EACH HAVING ITS OWN FULL BATHROOM, PLUS A UTILITY ROOM WITH HOOK UPS FOR YOUR WASHER AND DRYER. CARPET THROUGHOUT, EXCEPT WET AREAS SUCH AS ENTRANCE, KITCHEN, UTILITY ROOM AND BATHROOMS, LAMINATE TILE IN KITCHEN AREA AND CARPET IN THE BEDROOMS. LOCATED BETWEEN BELTWAY 8 AND 59 SOUTH THE PROPERTY WILL BE SOLD AS IS. BUYER TO VERIFY ALL ROOM MEASUREMENTS AND DESCRIPTIONS. PROPERTY MUST BE OWNER OCCUPIED PER HOA COVENANTS, CONDITIONS AND RESTRICTIONS.
Last Agent to Sell the Property
Texas Signature Realty License #0652720 Listed on: 07/15/2022

Property Details
Home Type
- Condominium
Est. Annual Taxes
- $1,120
Year Built
- Built in 1976
Lot Details
- West Facing Home
- Fenced Yard
HOA Fees
- $275 Monthly HOA Fees
Parking
- Assigned Parking
Home Design
- Traditional Architecture
- Slab Foundation
- Composition Roof
- Wood Siding
- Cement Siding
Interior Spaces
- 937 Sq Ft Home
- 1-Story Property
- Combination Dining and Living Room
- Breakfast Room
- Views to the West
- Security Gate
Kitchen
- Electric Oven
- Electric Cooktop
- Laminate Countertops
Flooring
- Carpet
- Laminate
Bedrooms and Bathrooms
- 2 Bedrooms
- 2 Full Bathrooms
- Bathtub with Shower
Laundry
- Dryer
- Washer
Eco-Friendly Details
- Energy-Efficient Thermostat
Pool
- In Ground Pool
- Gunite Pool
Outdoor Features
- Deck
- Patio
Schools
- Milne Elementary School
- Welch Middle School
- Sharpstown High School
Utilities
- Central Heating and Cooling System
- Programmable Thermostat
Community Details
Overview
- Association fees include ground maintenance, maintenance structure, recreation facilities, sewer, trash, water
- Castlerock Management Association
- Braeswood Forrest Condo Subdivision
Amenities
- Laundry Facilities
Recreation
- Community Pool
Pet Policy
- The building has rules on how big a pet can be within a unit
Security
- Controlled Access
- Gated Community
Ownership History
Purchase Details
Home Financials for this Owner
Home Financials are based on the most recent Mortgage that was taken out on this home.Similar Homes in Houston, TX
Home Values in the Area
Average Home Value in this Area
Purchase History
| Date | Type | Sale Price | Title Company |
|---|---|---|---|
| Deed | -- | -- | |
| Warranty Deed | -- | Providence Title Company |
Property History
| Date | Event | Price | Change | Sq Ft Price |
|---|---|---|---|---|
| 06/18/2025 06/18/25 | For Rent | $1,200 | 0.0% | -- |
| 06/12/2025 06/12/25 | For Sale | $83,000 | 0.0% | $89 / Sq Ft |
| 05/19/2025 05/19/25 | Under Contract | -- | -- | -- |
| 05/19/2025 05/19/25 | Pending | -- | -- | -- |
| 04/20/2025 04/20/25 | Price Changed | $83,000 | 0.0% | $89 / Sq Ft |
| 04/20/2025 04/20/25 | For Rent | $1,200 | 0.0% | -- |
| 02/06/2025 02/06/25 | For Sale | $89,900 | +79.8% | $96 / Sq Ft |
| 09/16/2022 09/16/22 | Off Market | -- | -- | -- |
| 09/14/2022 09/14/22 | Sold | -- | -- | -- |
| 08/30/2022 08/30/22 | Pending | -- | -- | -- |
| 08/26/2022 08/26/22 | Price Changed | $50,000 | -23.1% | $53 / Sq Ft |
| 07/28/2022 07/28/22 | Price Changed | $65,000 | -7.1% | $69 / Sq Ft |
| 07/28/2022 07/28/22 | For Sale | $70,000 | 0.0% | $75 / Sq Ft |
| 07/24/2022 07/24/22 | Pending | -- | -- | -- |
| 07/15/2022 07/15/22 | For Sale | $70,000 | -- | $75 / Sq Ft |
Tax History Compared to Growth
Tax History
| Year | Tax Paid | Tax Assessment Tax Assessment Total Assessment is a certain percentage of the fair market value that is determined by local assessors to be the total taxable value of land and additions on the property. | Land | Improvement |
|---|---|---|---|---|
| 2024 | $1,289 | $61,594 | $11,703 | $49,891 |
| 2023 | $1,048 | $52,000 | $9,880 | $42,120 |
| 2022 | $1,276 | $55,424 | $10,531 | $44,893 |
| 2021 | $1,120 | $48,070 | $9,133 | $38,937 |
| 2020 | $1,399 | $55,475 | $10,540 | $44,935 |
| 2019 | $1,276 | $48,495 | $9,214 | $39,281 |
| 2018 | $1,227 | $48,495 | $9,214 | $39,281 |
| 2017 | $891 | $33,900 | $6,441 | $27,459 |
| 2016 | $838 | $31,889 | $6,059 | $25,830 |
| 2015 | $820 | $31,889 | $6,059 | $25,830 |
| 2014 | $820 | $31,889 | $6,059 | $25,830 |
Agents Affiliated with this Home
-
Douglas Rodriguez

Seller's Agent in 2025
Douglas Rodriguez
HomeSmart
(713) 444-3526
90 Total Sales
-
Michael Ortega

Seller's Agent in 2022
Michael Ortega
Texas Signature Realty
(713) 962-1285
8 in this area
15 Total Sales
-
Mohammed Maniar
M
Buyer's Agent in 2022
Mohammed Maniar
REALM Real Estate Professionals - West Houston
(832) 883-8167
1 in this area
5 Total Sales
Map
Source: Houston Association of REALTORS®
MLS Number: 29118772
APN: 1301840000049
- 8100 Creekbend Dr Unit 135
- 8100 Creekbend Dr Unit 146
- 8100 Creekbend Dr Unit 153
- 8100 Creekbend Dr Unit 178
- 8100 Creekbend Dr Unit 137
- 8100 Creekbend Dr Unit 117
- 8100 Creekbend Dr Unit 134
- 8100 Creekbend Dr Unit 138
- 8100 Creekbend Dr Unit 126
- 8007 Twin Hills Dr
- 10738 Villa Lea Ln
- 10726 Paulwood Dr
- 8015 Burning Hills Dr
- 8245 Creekbend Dr Unit 8245
- 10747 Villa Lea Ln
- 10019 Braes Forest Dr
- 10755 Braes Bend Dr
- 10803 Shawnbrook Dr
- 10837 Braes Bend Dr
- 10655 Braes Bend Dr
