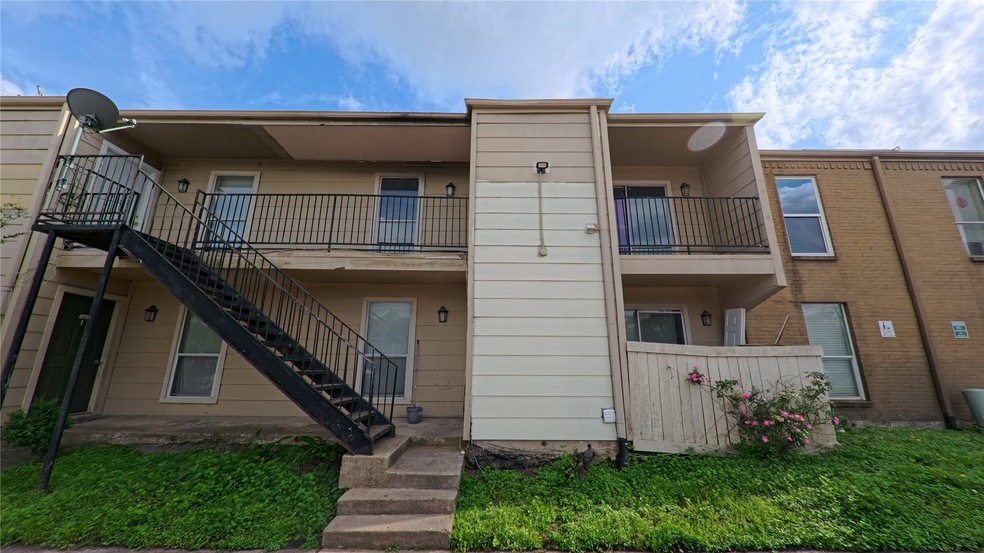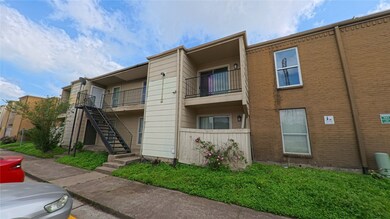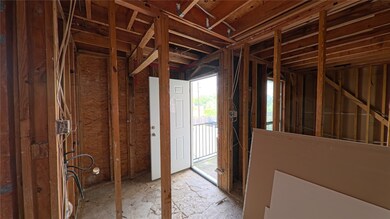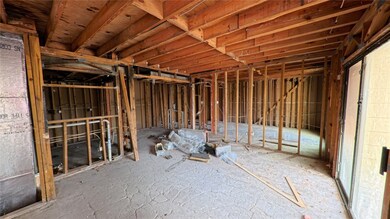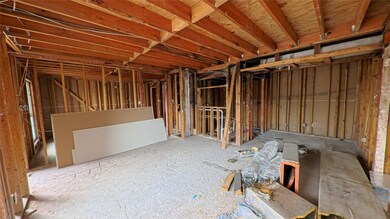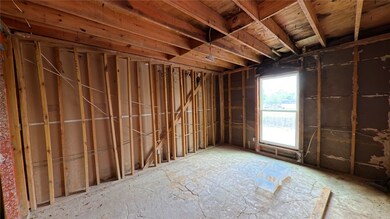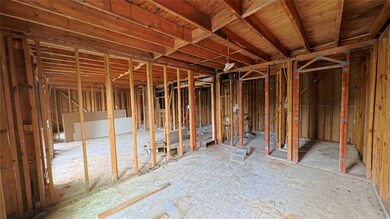
8100 Creekbend Dr Unit 164 Houston, TX 77071
Brays Oaks NeighborhoodHighlights
- 145,495 Sq Ft lot
- Community Pool
- Central Heating and Cooling System
- Traditional Architecture
About This Home
As of April 2025THE START OF SOMETHING NEW! This property is a fixer-upper with great potential, located in the heart of Southwest Houston, TX. It features a 2-bedroom, 2-bathroom layout, offering ample space to transform into a comfortable home. The interior has been completely gutted, providing a blank canvas for renovation. It also offers access to community amenities that include a shared pool and a relaxing patio area, perfect for outdoor gatherings or leisurely afternoons. The location provides a prime opportunity for investors or homeowners looking to renovate and customize their space in a desirable area of Southwest Houston.
Last Agent to Sell the Property
Joseph Walter Realty, LLC License #0303307 Listed on: 04/04/2025
Last Buyer's Agent
Nonmls
Houston Association of REALTORS
Property Details
Home Type
- Condominium
Est. Annual Taxes
- $1,350
Year Built
- Built in 1976
HOA Fees
- $273 Monthly HOA Fees
Home Design
- Traditional Architecture
- Brick Exterior Construction
- Slab Foundation
Interior Spaces
- 937 Sq Ft Home
- 1-Story Property
Bedrooms and Bathrooms
- 2 Bedrooms
- 2 Full Bathrooms
Schools
- Milne Elementary School
- Welch Middle School
- Sharpstown High School
Utilities
- Central Heating and Cooling System
- Heating System Uses Gas
Community Details
Overview
- Braeswood Forest C 8100 Inc. Association
- Braeswood Forest Condo Subdivision
Recreation
- Community Pool
Ownership History
Purchase Details
Home Financials for this Owner
Home Financials are based on the most recent Mortgage that was taken out on this home.Purchase Details
Home Financials for this Owner
Home Financials are based on the most recent Mortgage that was taken out on this home.Similar Homes in Houston, TX
Home Values in the Area
Average Home Value in this Area
Purchase History
| Date | Type | Sale Price | Title Company |
|---|---|---|---|
| Warranty Deed | -- | None Listed On Document | |
| Vendors Lien | -- | Superior Abstract & Title |
Mortgage History
| Date | Status | Loan Amount | Loan Type |
|---|---|---|---|
| Previous Owner | $53,000 | Purchase Money Mortgage |
Property History
| Date | Event | Price | Change | Sq Ft Price |
|---|---|---|---|---|
| 04/23/2025 04/23/25 | Sold | -- | -- | -- |
| 04/15/2025 04/15/25 | Pending | -- | -- | -- |
| 04/04/2025 04/04/25 | For Sale | $46,000 | -- | $49 / Sq Ft |
Tax History Compared to Growth
Tax History
| Year | Tax Paid | Tax Assessment Tax Assessment Total Assessment is a certain percentage of the fair market value that is determined by local assessors to be the total taxable value of land and additions on the property. | Land | Improvement |
|---|---|---|---|---|
| 2023 | $1,289 | $57,073 | $12,278 | $44,795 |
| 2022 | $1,276 | $55,400 | $10,531 | $44,869 |
| 2021 | $1,120 | $48,070 | $9,133 | $38,937 |
| 2020 | $1,399 | $55,475 | $10,540 | $44,935 |
| 2019 | $1,276 | $48,495 | $9,214 | $39,281 |
| 2018 | $1,227 | $48,495 | $9,214 | $39,281 |
| 2017 | $891 | $33,900 | $6,441 | $27,459 |
| 2016 | $838 | $31,889 | $6,059 | $25,830 |
| 2015 | $820 | $31,889 | $6,059 | $25,830 |
| 2014 | $820 | $31,889 | $6,059 | $25,830 |
Agents Affiliated with this Home
-
Edward Mcclintick
E
Seller's Agent in 2025
Edward Mcclintick
Joseph Walter Realty, LLC
(248) 294-7850
7 in this area
3,071 Total Sales
-
N
Buyer's Agent in 2025
Nonmls
Houston Association of REALTORS
Map
Source: Houston Association of REALTORS®
MLS Number: 91323238
APN: 1301840000064
- 8100 Creekbend Dr Unit 104
- 8100 Creekbend Dr Unit 146
- 8100 Creekbend Dr Unit 135
- 8100 Creekbend Dr Unit 153
- 8100 Creekbend Dr Unit 178
- 8100 Creekbend Dr Unit 137
- 8100 Creekbend Dr Unit 117
- 8100 Creekbend Dr Unit 134
- 8100 Creekbend Dr Unit 138
- 8100 Creekbend Dr Unit 126
- 8100 Creekbend Dr Unit 149
- 10726 Shawnbrook Dr
- 8007 Twin Hills Dr
- 10738 Villa Lea Ln
- 10726 Paulwood Dr
- 8245 Creekbend Dr Unit 8245
- 10747 Villa Lea Ln
- 10019 Braes Forest Dr
- 10755 Braes Bend Dr
- 10655 Braes Bend Dr
