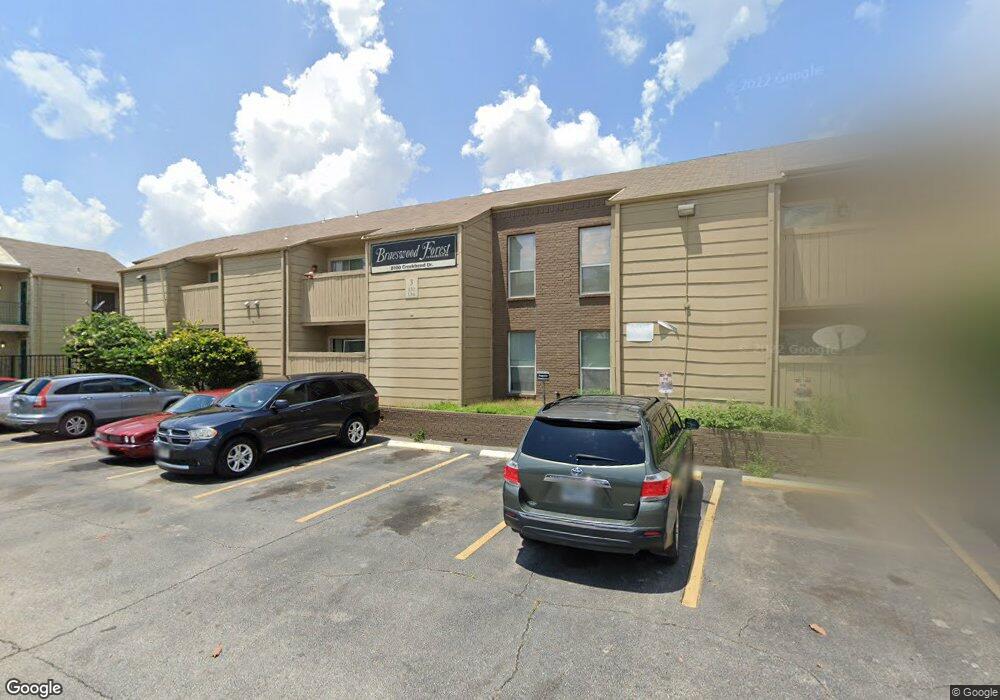
8100 Creekbend Dr Unit 170 Houston, TX 77071
Brays Oaks NeighborhoodHighlights
- 145,495 Sq Ft lot
- Community Pool
- Balcony
- Traditional Architecture
- Breakfast Room
- Bathtub with Shower
About This Home
As of November 2020This is a recent renovated upstairs unit. Features 2 great size bedrooms with own full bathrooms, as well as fresh paint. Both of the bedrooms feature also walk in closets. Great size Family Room features recent installed tile flooring. The kitchen features stainless steel appliances. The utility room is in the home. Features a great balcony area. Conveniently located between beltway 8 and 59 south. Buyer to verify all room measurements and sq/ft. Ready to move in. Schedule your showing today! This unit must be Owner Occupied as per the HOA covenants, conditions and restrictions.
Property Details
Home Type
- Condominium
Est. Annual Taxes
- $1,223
Year Built
- Built in 1976
HOA Fees
- $273 Monthly HOA Fees
Parking
- Unassigned Parking
Home Design
- Traditional Architecture
- Brick Exterior Construction
- Slab Foundation
- Composition Roof
- Wood Siding
Interior Spaces
- 937 Sq Ft Home
- 1-Story Property
- Ceiling Fan
- Family Room
- Breakfast Room
- Utility Room
Kitchen
- Electric Oven
- Electric Range
- Dishwasher
- Disposal
Flooring
- Carpet
- Tile
- Vinyl
Bedrooms and Bathrooms
- 2 Bedrooms
- 2 Full Bathrooms
- Bathtub with Shower
Laundry
- Laundry in Utility Room
- Dryer
- Washer
Schools
- Milne Elementary School
- Welch Middle School
- Sharpstown High School
Additional Features
- Balcony
- Central Heating and Cooling System
Community Details
Overview
- Association fees include maintenance structure, sewer, trash, water
- Castle Rock Management Association
- Braeswood Forest Condo Subdivision
Recreation
- Community Pool
Ownership History
Purchase Details
Home Financials for this Owner
Home Financials are based on the most recent Mortgage that was taken out on this home.Purchase Details
Purchase Details
Map
Similar Homes in Houston, TX
Home Values in the Area
Average Home Value in this Area
Purchase History
| Date | Type | Sale Price | Title Company |
|---|---|---|---|
| Deed | -- | None Listed On Document | |
| Warranty Deed | -- | None Listed On Document | |
| Special Warranty Deed | -- | -- |
Mortgage History
| Date | Status | Loan Amount | Loan Type |
|---|---|---|---|
| Open | $48,000 | New Conventional |
Property History
| Date | Event | Price | Change | Sq Ft Price |
|---|---|---|---|---|
| 05/14/2025 05/14/25 | Pending | -- | -- | -- |
| 05/07/2025 05/07/25 | For Sale | $65,000 | +32.7% | $69 / Sq Ft |
| 11/24/2020 11/24/20 | Sold | -- | -- | -- |
| 10/26/2020 10/26/20 | For Sale | $49,000 | -- | $52 / Sq Ft |
Tax History
| Year | Tax Paid | Tax Assessment Tax Assessment Total Assessment is a certain percentage of the fair market value that is determined by local assessors to be the total taxable value of land and additions on the property. | Land | Improvement |
|---|---|---|---|---|
| 2023 | $1,378 | $58,056 | $11,031 | $47,025 |
| 2022 | $1,276 | $55,424 | $10,531 | $44,893 |
| 2021 | $1,120 | $48,070 | $9,133 | $38,937 |
| 2020 | $1,399 | $55,475 | $10,540 | $44,935 |
| 2019 | $1,276 | $48,495 | $9,214 | $39,281 |
| 2018 | $1,227 | $48,495 | $9,214 | $39,281 |
| 2017 | $891 | $33,900 | $6,441 | $27,459 |
| 2016 | $838 | $31,889 | $6,059 | $25,830 |
| 2015 | -- | $31,889 | $6,059 | $25,830 |
| 2014 | -- | $31,889 | $6,059 | $25,830 |
Source: Houston Association of REALTORS®
MLS Number: 28041715
APN: 1301840000072
- 8100 Creekbend Dr Unit 135
- 8100 Creekbend Dr Unit 170
- 8100 Creekbend Dr Unit 153
- 8100 Creekbend Dr Unit 178
- 8100 Creekbend Dr Unit 137
- 8100 Creekbend Dr Unit 117
- 8100 Creekbend Dr Unit 134
- 8100 Creekbend Dr Unit 138
- 8100 Creekbend Dr Unit 143
- 8100 Creekbend Dr Unit 126
- 8100 Creekbend Dr Unit 149
- 8100 Creekbend Dr Unit 192
- 10726 Shawnbrook Dr
- 10738 Villa Lea Ln
- 10726 Paulwood Dr
- 8245 Creekbend Dr Unit 8245
- 10747 Villa Lea Ln
- 10755 Braes Bend Dr
- 10655 Braes Bend Dr
- 8123 Braesview Ln
