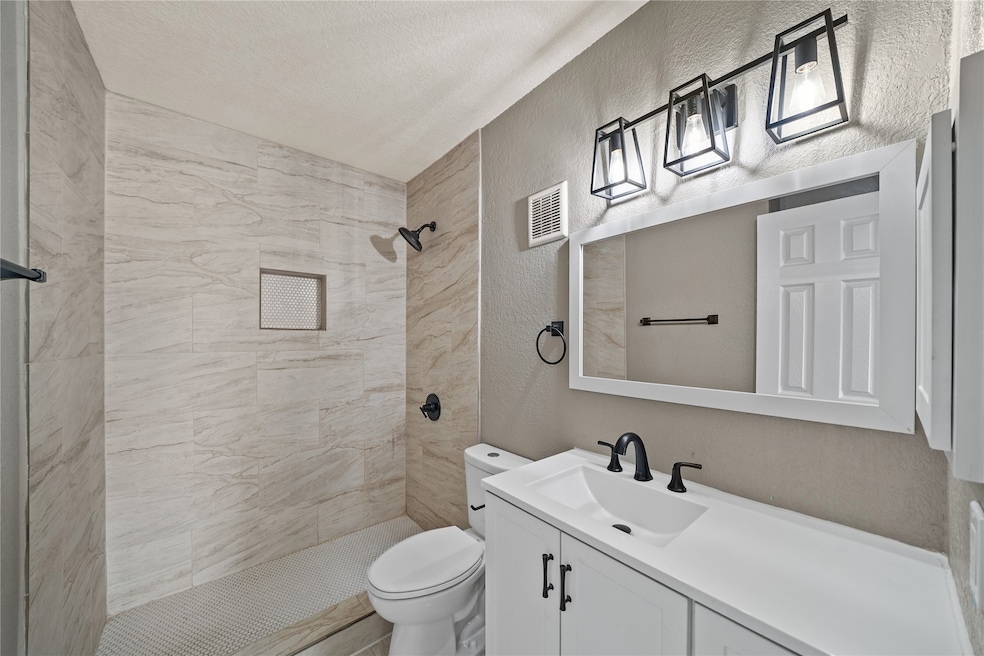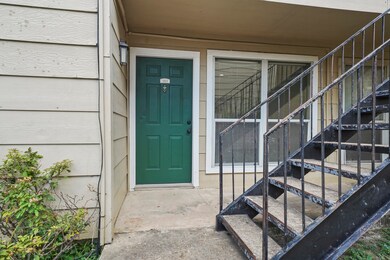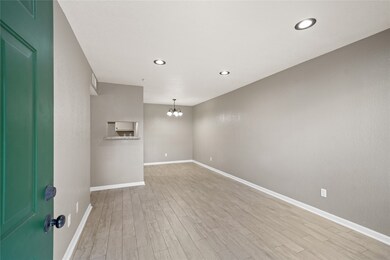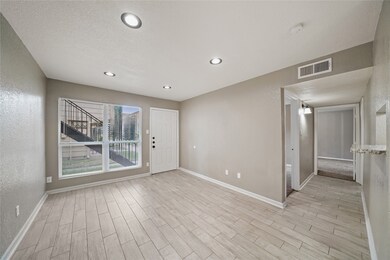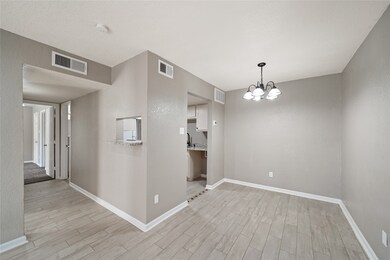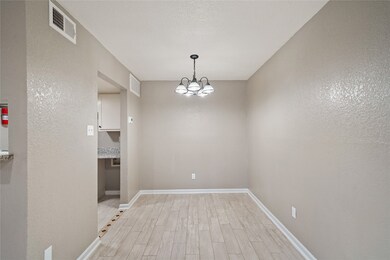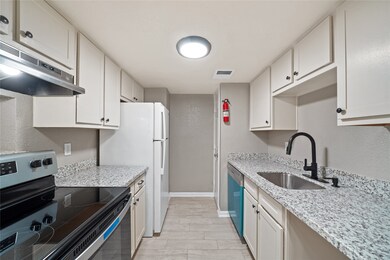8100 Creekbend Dr Unit 183 Houston, TX 77071
Brays Oaks NeighborhoodHighlights
- 3.34 Acre Lot
- Community Pool
- Card or Code Access
- Traditional Architecture
- Bathtub with Shower
- Tile Flooring
About This Home
Remodeled 2-Bedroom, 2-Bath Condo in the Brays Oaks Area – Never Flooded!
Welcome to this beautifully remodeled condo located at 8100 Creekbend Drive in the desirable Brays Oaks area of Southwest Houston. This well-maintained property features updated finishes throughout,walk-in closets, and includes all appliances except washer and dryer.Enjoy the convenience of gated parking, a community pool, and a washateria located just across the street. The landlord covers the monthly maintenance fee, offering added value and peace of mind.Brays Oaks provides quick access to major highways, shopping, dining, and parks.All utility bills are covered except the electricity.
Condo Details
Home Type
- Condominium
Est. Annual Taxes
- $1,199
Year Built
- Built in 1976
Parking
- Additional Parking
Home Design
- Traditional Architecture
Interior Spaces
- 807 Sq Ft Home
- 1-Story Property
- Ceiling Fan
Kitchen
- Electric Oven
- Electric Cooktop
- Microwave
- Dishwasher
- Disposal
Flooring
- Carpet
- Tile
Bedrooms and Bathrooms
- 2 Bedrooms
- 2 Full Bathrooms
- Bathtub with Shower
Schools
- Milne Elementary School
- Welch Middle School
- Sharpstown High School
Utilities
- Central Heating and Cooling System
- Programmable Thermostat
Additional Features
- Energy-Efficient Thermostat
- Property is Fully Fenced
Listing and Financial Details
- Property Available on 10/21/25
- 12 Month Lease Term
Community Details
Overview
- Front Yard Maintenance
- Braeswood Forest C Association
- Braeswood Forest Condo Subdivision
Recreation
- Community Pool
Pet Policy
- No Pets Allowed
Security
- Card or Code Access
Map
Source: Houston Association of REALTORS®
MLS Number: 55971871
APN: 1301840000083
- 8100 Creekbend Dr Unit 146
- 8100 Creekbend Dr Unit 104
- 8100 Creekbend Dr Unit 131
- 8100 Creekbend Dr Unit 138
- 8100 Creekbend Dr Unit 126
- 10743 Braes Forest Dr
- 8015 Burning Hills Dr
- 10689 Braes Bend Dr Unit E10689
- 10019 Braes Forest Dr
- 10827 Braes Bend Dr
- 10837 Braes Bend Dr
- 10655 Braes Bend Dr
- 8314 Burning Hills Dr
- 10859 Braes Bend Dr
- 10843 Braes Bend Dr
- 8107 S Braeswood Blvd
- 7700 Creekbend Dr Unit 70
- 7700 Creekbend Dr Unit 143
- 7700 Creekbend Dr Unit 30
- 7906 Del Rey Ln
- 8100 Creekbend Dr Unit 149
- 8100 Creekbend Dr Unit 135
- 8106 Creekbend Dr
- 8110 Creekbend Dr
- 10738 Villa Lea Ln
- 10639 Braes Bend Dr Unit C10639
- 10637 Braes Bend Dr
- 10811 Villa Lea Ln
- 10725 Braes Bend Dr Unit F10725
- 10837 Braes Bend Dr
- 10835 Braes Bend Dr
- 10871 Braes Bend Dr
- 8107 S Braeswood Blvd
- 7846 Vicki John
- 7838 Vickijohn Dr
- 7700 Creekbend Dr Unit 103
- 7700 Creekbend Dr Unit 124
- 7700 Creekbend Dr Unit 72
- 7700 Creekbend Dr Unit 75
- 7700 Creekbend Dr Unit 6
