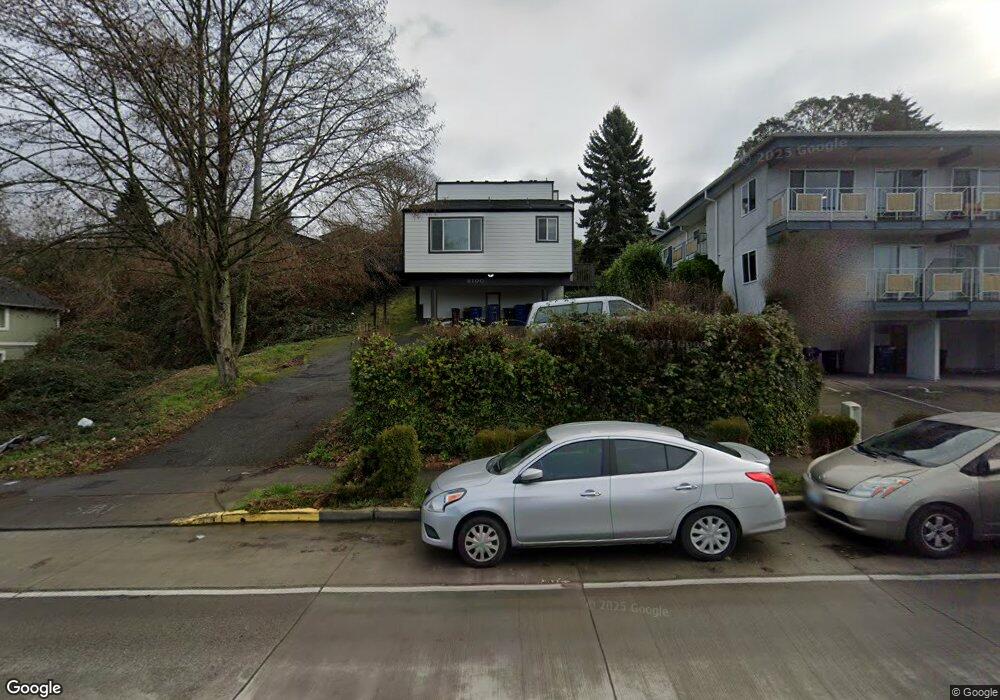8100 Delridge Way SW Unit 1-3 Seattle, WA 98106
South Delridge NeighborhoodEstimated Value: $915,000 - $978,000
6
Beds
4
Baths
2,710
Sq Ft
$349/Sq Ft
Est. Value
About This Home
This home is located at 8100 Delridge Way SW Unit 1-3, Seattle, WA 98106 and is currently estimated at $945,333, approximately $348 per square foot. 8100 Delridge Way SW Unit 1-3 is a home located in King County with nearby schools including Highland Park Elementary School, Denny International Middle School, and Chief Sealth International High School.
Ownership History
Date
Name
Owned For
Owner Type
Purchase Details
Closed on
May 31, 2019
Sold by
Burton K Peterson Revocable Trust
Bought by
Peterson Delridge Llc
Current Estimated Value
Purchase Details
Closed on
Sep 24, 2012
Sold by
Peterson Burton K
Bought by
Peterson Burton K
Create a Home Valuation Report for This Property
The Home Valuation Report is an in-depth analysis detailing your home's value as well as a comparison with similar homes in the area
Home Values in the Area
Average Home Value in this Area
Purchase History
| Date | Buyer | Sale Price | Title Company |
|---|---|---|---|
| Peterson Delridge Llc | -- | None Available | |
| Peterson Burton K | -- | None Available |
Source: Public Records
Tax History Compared to Growth
Tax History
| Year | Tax Paid | Tax Assessment Tax Assessment Total Assessment is a certain percentage of the fair market value that is determined by local assessors to be the total taxable value of land and additions on the property. | Land | Improvement |
|---|---|---|---|---|
| 2024 | $11,132 | $1,114,000 | $653,000 | $461,000 |
| 2023 | $9,463 | $1,020,000 | $597,000 | $423,000 |
| 2022 | $7,047 | $1,071,000 | $506,000 | $565,000 |
| 2021 | $6,440 | $716,000 | $304,000 | $412,000 |
| 2020 | $6,307 | $619,000 | $279,000 | $340,000 |
| 2018 | $5,674 | $655,000 | $284,000 | $371,000 |
| 2017 | $4,781 | $536,000 | $233,000 | $303,000 |
| 2016 | $4,146 | $463,000 | $202,000 | $261,000 |
| 2015 | $3,522 | $389,000 | $221,000 | $168,000 |
| 2014 | -- | $335,000 | $205,000 | $130,000 |
| 2013 | -- | $327,000 | $177,000 | $150,000 |
Source: Public Records
Map
Nearby Homes
- 7932 Delridge Way SW
- 1805 SW Elmgrove St
- 7952 18th Ave SW
- 8408 Delridge Way SW Unit A
- 7758 Delridge Way SW
- 8405 24th Ave SW
- 8455 Delridge Way SW
- 1709 SW Cloverdale St
- 8640 Delridge Way SW
- 8649 18th Ave SW
- 8621 25th Ave SW Unit B
- 8608 16th Ave SW
- 2609 SW Holden St
- 7169 18th Ave SW
- 9030 18th Ave SW Unit B
- 9020 25th Ave SW Unit 201
- 0 17th Ave SW
- 9011 14th Ave SW
- 9017 14th Ave SW
- 9018 14th Ave SW
- 8100 Delridge Way SW
- 8106 Delridge Way SW
- 8112 Delridge Way SW
- 7956 Delridge Way SW
- 8110 8112 Delridge Way SW
- 8107 20th Ave SW
- 7952 Delridge Way SW
- 8101 20th Ave SW
- 8116 Delridge Way SW
- 8109 20th Ave SW
- 8118 Delridge Way SW
- 7955 20th Ave SW
- 8115 20th Ave SW
- 7948 Delridge Way SW
- 8103 Delridge Way SW
- 8120 Delridge Way SW
- 8109 Delridge Way SW
- 8119 Delridge Way SW
- 8115 Delridge Way SW
- 7955 Delridge Way SW
