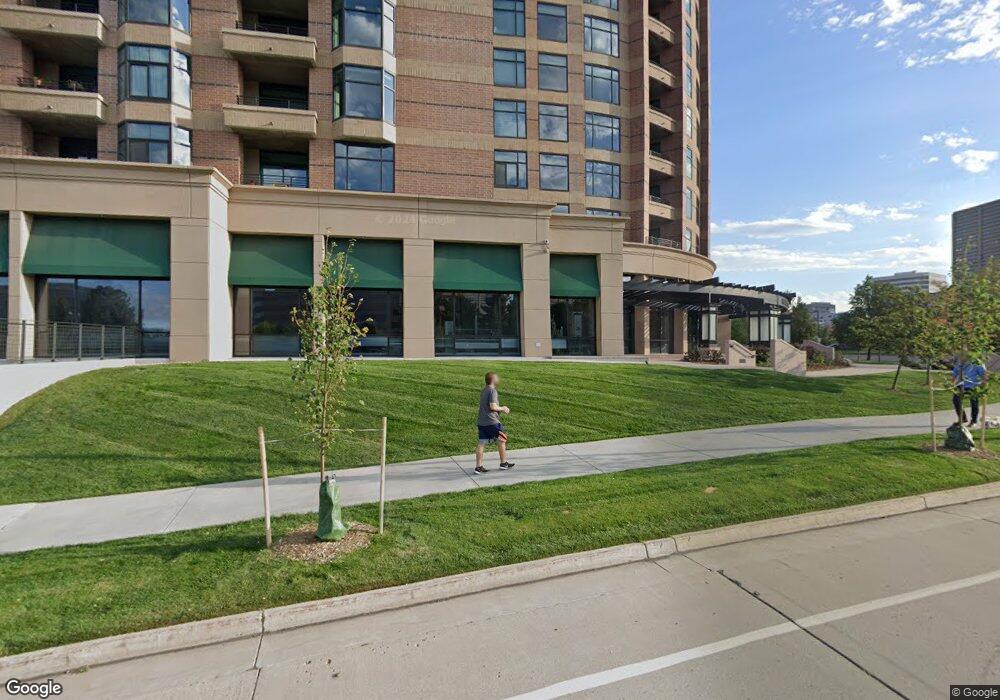Penterra Plaza 8100 E Union Ave Unit 612 Denver, CO 80237
Hampden South NeighborhoodEstimated Value: $488,437 - $535,000
2
Beds
2
Baths
1,250
Sq Ft
$413/Sq Ft
Est. Value
About This Home
This home is located at 8100 E Union Ave Unit 612, Denver, CO 80237 and is currently estimated at $516,609, approximately $413 per square foot. 8100 E Union Ave Unit 612 is a home located in Denver County with nearby schools including Samuels Elementary School, Holm Elementary School, and Joe Shoemaker School.
Ownership History
Date
Name
Owned For
Owner Type
Purchase Details
Closed on
Aug 23, 2017
Sold by
Erickson William L and Erickosn Marla M
Bought by
Benedetti Nancy J
Current Estimated Value
Home Financials for this Owner
Home Financials are based on the most recent Mortgage that was taken out on this home.
Original Mortgage
$328,000
Outstanding Balance
$271,590
Interest Rate
4.03%
Mortgage Type
New Conventional
Estimated Equity
$245,019
Purchase Details
Closed on
Mar 20, 2007
Sold by
Wells Fargo Bank Na
Bought by
Erickson William L and Erickson Marla M
Home Financials for this Owner
Home Financials are based on the most recent Mortgage that was taken out on this home.
Original Mortgage
$260,720
Interest Rate
6.1%
Mortgage Type
Purchase Money Mortgage
Purchase Details
Closed on
Nov 21, 2006
Sold by
Saydyk Theodore G
Bought by
Wells Fargo Bank Na
Purchase Details
Closed on
Aug 18, 2004
Sold by
Shlp Union Plaza Llc
Bought by
Saydyk Theodore G
Home Financials for this Owner
Home Financials are based on the most recent Mortgage that was taken out on this home.
Original Mortgage
$258,750
Interest Rate
5.37%
Mortgage Type
Purchase Money Mortgage
Create a Home Valuation Report for This Property
The Home Valuation Report is an in-depth analysis detailing your home's value as well as a comparison with similar homes in the area
Home Values in the Area
Average Home Value in this Area
Purchase History
| Date | Buyer | Sale Price | Title Company |
|---|---|---|---|
| Benedetti Nancy J | $410,000 | Land Title Guarantee | |
| Erickson William L | $395,900 | Security Title | |
| Wells Fargo Bank Na | $278,178 | None Available | |
| Saydyk Theodore G | $354,000 | -- |
Source: Public Records
Mortgage History
| Date | Status | Borrower | Loan Amount |
|---|---|---|---|
| Open | Benedetti Nancy J | $328,000 | |
| Previous Owner | Erickson William L | $260,720 | |
| Previous Owner | Saydyk Theodore G | $258,750 | |
| Closed | Saydyk Theodore G | $50,000 |
Source: Public Records
Tax History
| Year | Tax Paid | Tax Assessment Tax Assessment Total Assessment is a certain percentage of the fair market value that is determined by local assessors to be the total taxable value of land and additions on the property. | Land | Improvement |
|---|---|---|---|---|
| 2025 | $2,429 | $35,090 | $1,470 | $1,470 |
| 2024 | $2,429 | $30,670 | $1,400 | $29,270 |
| 2023 | $2,377 | $30,670 | $1,400 | $29,270 |
| 2022 | $2,146 | $26,980 | $1,450 | $25,530 |
| 2021 | $2,071 | $27,750 | $1,490 | $26,260 |
| 2020 | $2,195 | $29,580 | $1,240 | $28,340 |
| 2019 | $2,133 | $29,580 | $1,240 | $28,340 |
| 2018 | $2,281 | $29,490 | $690 | $28,800 |
| 2017 | $2,275 | $29,490 | $690 | $28,800 |
| 2016 | $2,283 | $28,000 | $621 | $27,379 |
| 2015 | $2,188 | $28,000 | $621 | $27,379 |
| 2014 | $1,837 | $22,120 | $581 | $21,539 |
Source: Public Records
About Penterra Plaza
Map
Nearby Homes
- 8100 E Union Ave Unit 313
- 8100 E Union Ave Unit 2201
- 8100 E Union Ave Unit 1606
- 8100 E Union Ave Unit 2301
- 8100 E Union Ave Unit 1408
- 8100 E Union Ave Unit 910
- 8505 E Temple Dr Unit 513
- 8505 E Temple Dr Unit 501
- 8505 E Temple Dr Unit 473
- 4708 S Willow St
- 8595 E Union Ave
- 8344 E Radcliff Ave Unit 395
- 4675 S Yosemite St Unit 205
- 4675 S Yosemite St Unit 215
- 8364 E Radcliff Ave Unit 398
- 4530 S Verbena St Unit 309
- 4530 S Verbena St Unit 322
- 4605 S Yosemite St Unit C-105
- 4605 S Yosemite St Unit C-301
- 4505 S Yosemite St Unit 371
- 8100 E Union Ave Unit 1506
- 8100 E Union Ave Unit 1508
- 8100 E Union Ave Unit 1006
- 8100 E Union Ave Unit 514
- 8100 E Union Ave Unit 702
- 8100 E Union Ave Unit 1003
- 8100 E Union Ave Unit 705
- 8100 E Union Ave Unit 905
- 8100 E Union Ave Unit 2102
- 8100 E Union Ave Unit 1012
- 8100 E Union Ave Unit 1701
- 8100 E Union Ave Unit 2101
- 8100 E Union Ave Unit 1802
- 8100 E Union Ave Unit 1609
- 8100 E Union Ave Unit 1410
- 8100 E Union Ave Unit 408
- 8100 E Union Ave Unit 708
- 8100 E Union Ave
- 8100 E Union Ave
- 8100 E Union Ave Unit R2403
