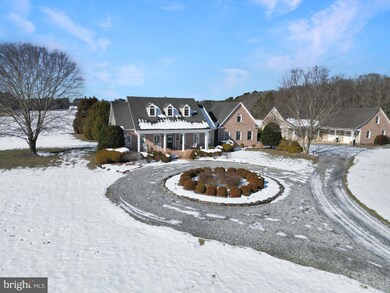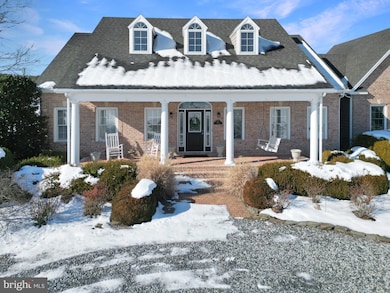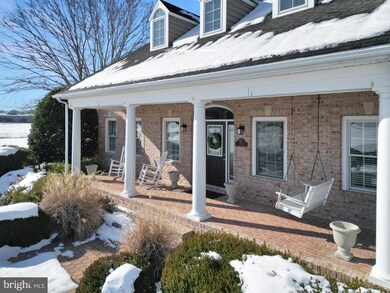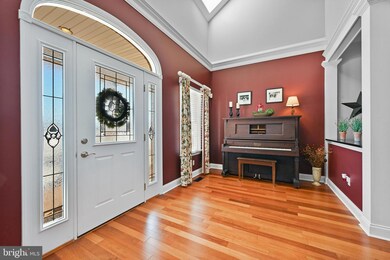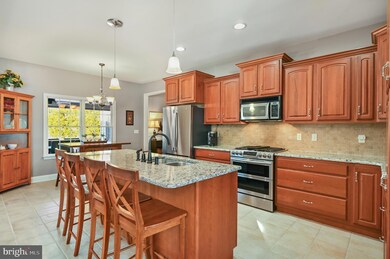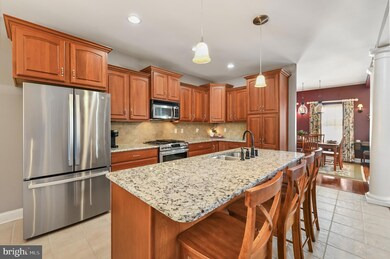8100 Esham Rd Parsonsburg, MD 21849
Highlights
- Private Pool
- Cape Cod Architecture
- Main Floor Bedroom
- 8.7 Acre Lot
- Cathedral Ceiling
- No HOA
About This Home
As of March 2025Welcome to this stunning custom-built Cape Cod home situated on 8.7 acres in Parsonsburg, MD. Offering over 3,400 sq ft of living space, this 5-bedroom, 3.5-bath beauty is designed for both comfort and functionality. The open-concept layout features a spacious kitchen with stainless steel appliances, granite countertops, tile backsplash, and a large island—perfect for entertaining. The adjacent formal dining room flows seamlessly into the bright living room, complete with cathedral ceilings and a gas fireplace. The first-floor master suite offers a tranquil retreat with vaulted ceilings, a dual vanity, walk-in tile shower, and a luxurious jacuzzi tub. Two additional bedrooms on the main floor provide ample space, along with a full bath and a convenient half bath in the utility room. Upstairs, you'll find the fourth bedroom, a versatile bonus room that could serve as a fifth bedroom, along with an additional full bath. Enjoy outdoor living at its finest with a screened-in back porch, a beautiful in-ground pool surrounded by pavers, and a fire pit—ideal for relaxing or entertaining. The property also includes a large 3,000 sq ft detached garage with three bay doors (two front, one rear), plus a finished upstairs area that offers endless possibilities for use, including a perfect room for a man cave that has a pool table and is included in the sale. Additional features include an attached 2-car garage, tile and cherry flooring throughout, and an expansive layout that blends modern living with country charm. Priced below appraisal value. This property truly has it all—call today to schedule your private tour!
Home Details
Home Type
- Single Family
Est. Annual Taxes
- $6,958
Year Built
- Built in 2004
Lot Details
- 8.7 Acre Lot
- Cleared Lot
- Property is zoned AR
Parking
- 2 Car Detached Garage
- Garage Door Opener
- Driveway
Home Design
- Cape Cod Architecture
- Brick Exterior Construction
- Architectural Shingle Roof
- Vinyl Siding
- Stick Built Home
- Masonry
Interior Spaces
- 3,468 Sq Ft Home
- Property has 1.5 Levels
- Cathedral Ceiling
- Ceiling Fan
- Wood Burning Fireplace
- Crawl Space
Kitchen
- Gas Oven or Range
- Microwave
- Dishwasher
Bedrooms and Bathrooms
- Walk-In Closet
Laundry
- Dryer
- Washer
Outdoor Features
- Private Pool
- Screened Patio
- Storage Shed
Schools
- Parkside High School
Utilities
- Central Air
- Heat Pump System
- Heating System Powered By Owned Propane
- Well
- Propane Water Heater
- On Site Septic
Community Details
- No Home Owners Association
Listing and Financial Details
- Tax Lot 6B
- Assessor Parcel Number 2304023323
Ownership History
Purchase Details
Home Financials for this Owner
Home Financials are based on the most recent Mortgage that was taken out on this home.Purchase Details
Home Financials for this Owner
Home Financials are based on the most recent Mortgage that was taken out on this home.Purchase Details
Home Financials for this Owner
Home Financials are based on the most recent Mortgage that was taken out on this home.Purchase Details
Map
Home Values in the Area
Average Home Value in this Area
Purchase History
| Date | Type | Sale Price | Title Company |
|---|---|---|---|
| Deed | $875,000 | Community Title | |
| Deed | $875,000 | Community Title | |
| Deed | $605,000 | -- | |
| Deed | $605,000 | -- | |
| Deed | -- | -- |
Mortgage History
| Date | Status | Loan Amount | Loan Type |
|---|---|---|---|
| Open | $390,962 | Credit Line Revolving | |
| Closed | $390,962 | Credit Line Revolving | |
| Previous Owner | $412,000 | New Conventional | |
| Previous Owner | $97,000 | Credit Line Revolving | |
| Previous Owner | $101,000 | Stand Alone Second | |
| Previous Owner | $417,000 | Purchase Money Mortgage | |
| Previous Owner | $417,000 | Purchase Money Mortgage | |
| Previous Owner | $800,000 | Unknown | |
| Previous Owner | $250,000 | Unknown | |
| Previous Owner | $250,000 | Unknown | |
| Closed | -- | No Value Available |
Property History
| Date | Event | Price | Change | Sq Ft Price |
|---|---|---|---|---|
| 03/14/2025 03/14/25 | Sold | $875,000 | -1.7% | $252 / Sq Ft |
| 01/30/2025 01/30/25 | Pending | -- | -- | -- |
| 01/20/2025 01/20/25 | Price Changed | $889,900 | -1.1% | $257 / Sq Ft |
| 01/20/2025 01/20/25 | For Sale | $899,900 | -- | $259 / Sq Ft |
Tax History
| Year | Tax Paid | Tax Assessment Tax Assessment Total Assessment is a certain percentage of the fair market value that is determined by local assessors to be the total taxable value of land and additions on the property. | Land | Improvement |
|---|---|---|---|---|
| 2024 | $6,076 | $725,667 | $0 | $0 |
| 2023 | $5,923 | $645,233 | $0 | $0 |
| 2022 | $5,779 | $564,800 | $42,400 | $522,400 |
| 2021 | $5,503 | $548,033 | $0 | $0 |
| 2020 | $5,503 | $531,267 | $0 | $0 |
| 2019 | $5,409 | $514,500 | $32,400 | $482,100 |
| 2018 | $5,389 | $512,333 | $0 | $0 |
| 2017 | $5,366 | $510,167 | $0 | $0 |
| 2016 | -- | $508,000 | $0 | $0 |
| 2015 | $4,861 | $508,000 | $0 | $0 |
| 2014 | $4,861 | $508,000 | $0 | $0 |
Source: Bright MLS
MLS Number: MDWC2016366
APN: 04-023323
- 33737 Bob Smith Rd
- 0 Downing Rd
- 7725 Pittsville Rd
- 34462 Railroad Ave
- 32951 Old Ocean City Rd
- 32939 Old Ocean City Rd
- 0 Casher Wells Rd
- 7235 Sixty Foot Rd
- 32731 Melson Rd
- 34678 Heartland Dr
- 9273 Whitesville Rd
- 6768 Mason David Ln
- 32075 Morris Leonard Rd
- 18631 Line Church Rd
- 8138 & 8140 Burnt Mill Rd
- 34627 Warren Rd
- 32810 Longridge Rd
- 7105 Wainwright Ave
- 31958 Old Ocean City Rd
- 0 Tingle Rd

