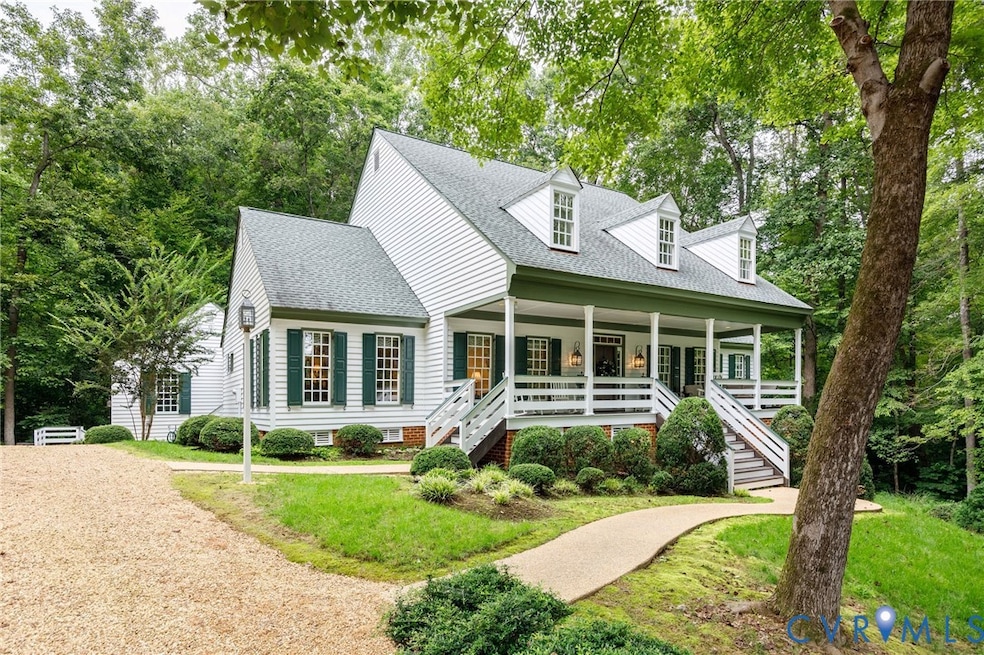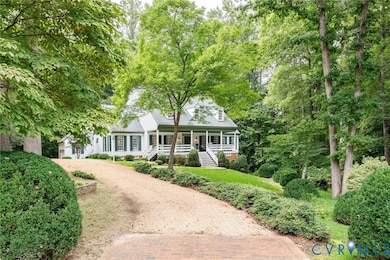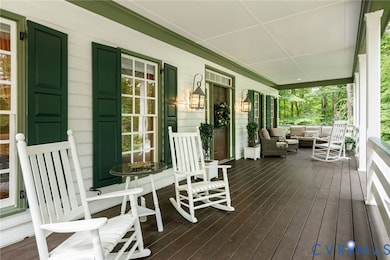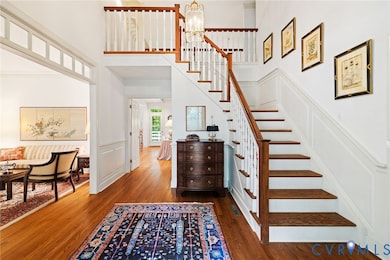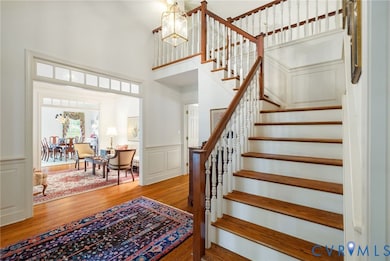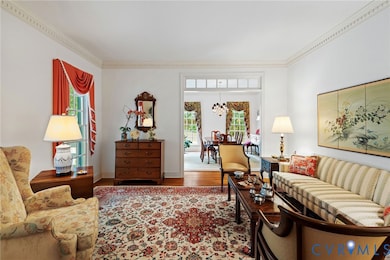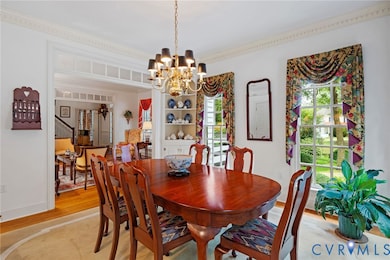8100 Heathbluff Ct Chesterfield, VA 23832
The Highlands NeighborhoodEstimated payment $4,055/month
Highlights
- Home fronts a creek
- Deck
- Vaulted Ceiling
- Cape Cod Architecture
- Wooded Lot
- Wood Flooring
About This Home
This one-of-a-kind custom home, built by J.D. Robbins Builders in 1994, offers timeless design, custom craftsmanship, and a park-like setting on 2.09 acres with frontage on Swift Creek. This meticulously maintained one-owner home invites you to fall more in love with every visit. The main level features a spacious first-floor primary suite filled with natural light, plus a second bedroom with its own full bath perfect for guests or multigenerational living. A half bath is located off the large kitchen, which includes an island and flows seamlessly into the vaulted great room with a gas fireplace. On the second level, you will find two additional bedrooms, a full bath, and a recreation room. Storage is abundant with a combined 672 sq ft of walk-in and walk-up attic space accessible from each bedroom. The two-car garage measures 22’x22’ and includes walk-up storage and side access from the rear deck. Recent updates include new HVAC systems in 2023, new crawlspace insulation and vapor barrier, and a full exterior paint job including both front and rear decks in August 2025. This home stands out for its quality and character. Schedule your showing today!
Listing Agent
Cole Real Estate, Inc. Brokerage Email: vickie@colerealestateinc.com License #0225212147 Listed on: 09/04/2025
Co-Listing Agent
Cole Real Estate, Inc. Brokerage Email: vickie@colerealestateinc.com License #0225106429
Home Details
Home Type
- Single Family
Est. Annual Taxes
- $4,281
Year Built
- Built in 1994
Lot Details
- 2.09 Acre Lot
- Home fronts a creek
- Cul-De-Sac
- Wooded Lot
- Zoning described as R15
HOA Fees
- $28 Monthly HOA Fees
Parking
- 2 Car Detached Garage
- Driveway
- Unpaved Parking
Home Design
- Cape Cod Architecture
- Colonial Architecture
- Fire Rated Drywall
- Shingle Roof
- Wood Siding
Interior Spaces
- 2,748 Sq Ft Home
- 1-Story Property
- Central Vacuum
- Built-In Features
- Bookcases
- Vaulted Ceiling
- Skylights
- Self Contained Fireplace Unit Or Insert
- Gas Fireplace
- Separate Formal Living Room
- Crawl Space
- Home Security System
- Washer and Dryer Hookup
Kitchen
- Eat-In Kitchen
- Kitchen Island
- Granite Countertops
- Laminate Countertops
Flooring
- Wood
- Partially Carpeted
Bedrooms and Bathrooms
- 4 Bedrooms
- En-Suite Primary Bedroom
- Walk-In Closet
- Double Vanity
Outdoor Features
- Balcony
- Deck
- Front Porch
Schools
- Gates Elementary School
- Matoaca Middle School
- Matoaca High School
Utilities
- Zoned Heating and Cooling
- Heating System Uses Natural Gas
- Heat Pump System
- Gas Water Heater
- Septic Tank
Community Details
- Gates Bluff Subdivision
Listing and Financial Details
- Tax Lot 52
- Assessor Parcel Number 765-66-26-88-000-000
Map
Home Values in the Area
Average Home Value in this Area
Tax History
| Year | Tax Paid | Tax Assessment Tax Assessment Total Assessment is a certain percentage of the fair market value that is determined by local assessors to be the total taxable value of land and additions on the property. | Land | Improvement |
|---|---|---|---|---|
| 2025 | $4,441 | $496,200 | $87,300 | $408,900 |
| 2024 | $4,441 | $475,700 | $87,300 | $388,400 |
| 2023 | $4,050 | $445,000 | $87,300 | $357,700 |
| 2022 | $3,959 | $430,300 | $82,500 | $347,800 |
| 2021 | $3,781 | $391,000 | $80,500 | $310,500 |
| 2020 | $3,660 | $385,300 | $78,500 | $306,800 |
| 2019 | $3,482 | $366,500 | $77,500 | $289,000 |
| 2018 | $3,405 | $358,400 | $74,500 | $283,900 |
| 2017 | $3,314 | $345,200 | $74,500 | $270,700 |
| 2016 | $3,306 | $344,400 | $74,500 | $269,900 |
| 2015 | $1,654 | $341,900 | $74,500 | $267,400 |
| 2014 | $3,307 | $341,900 | $74,500 | $267,400 |
Property History
| Date | Event | Price | List to Sale | Price per Sq Ft |
|---|---|---|---|---|
| 11/13/2025 11/13/25 | Pending | -- | -- | -- |
| 09/04/2025 09/04/25 | For Sale | $695,000 | -- | $253 / Sq Ft |
Purchase History
| Date | Type | Sale Price | Title Company |
|---|---|---|---|
| Deed | $126,000 | -- |
Mortgage History
| Date | Status | Loan Amount | Loan Type |
|---|---|---|---|
| Open | $126,000 | Construction |
Source: Central Virginia Regional MLS
MLS Number: 2524606
APN: 765-66-26-88-000-000
- 9991 Boschen Woods Place
- 10007 Boschen Woods Place
- 10006 Boschen Woods Place
- 10018 Boschen Woods Place
- Stuart Plan at Boschen Woods
- Treyburn III Plan at Boschen Woods
- Waverly II Plan at Boschen Woods
- Berkeley Plan at Boschen Woods
- Lancaster Plan at Boschen Woods
- Augusta II Plan at Boschen Woods
- Jefferson Plan at Boschen Woods
- Hartfield Plan at Boschen Woods
- 9024 Courthouse Rd
- 7003 Fox Green W
- 6922 Fox Green E
- 11600 Europa Dr
- 6701 Greenyard Rd
- 8101 Double Creek Ct
- 9910 Husting Ct
- 9819 Nott Ln
