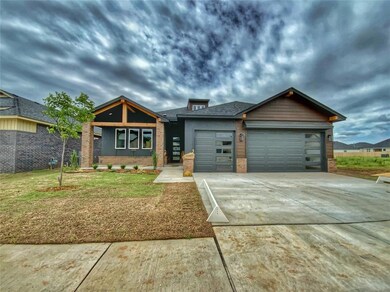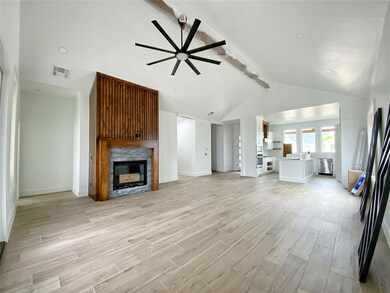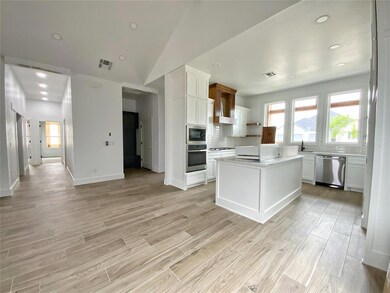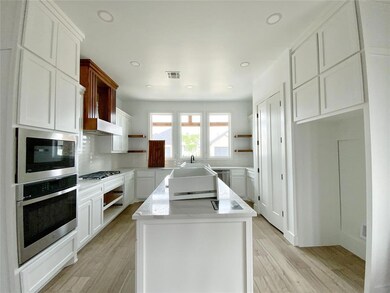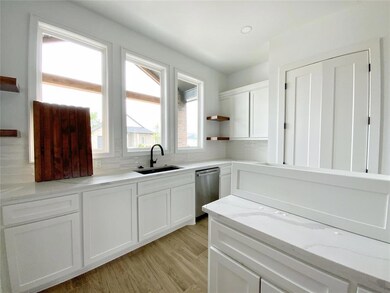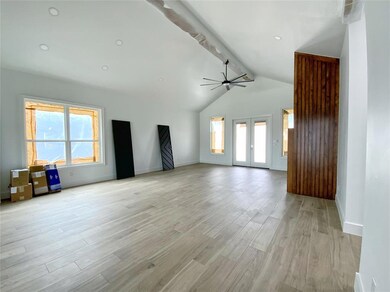
8100 NW 152nd Terrace Edmond, OK 73013
Hafer Park NeighborhoodHighlights
- New Construction
- Modern Architecture
- 3 Car Attached Garage
- Will Rogers Elementary School Rated A-
- Covered patio or porch
- Interior Lot
About This Home
As of October 2024The excitement of this home starts when you open the door to experience the open concept of the kitchen, living, and dining room -- wide open and joined by the vast center island overlooking it all! A cozy fireplace will warm your gatherings and provide ambiance through the seasons. The chef’s kitchen is equipped to handle gatherings with simple snacks and formal dinners. The large island is the focal point of this kitchen. The primary bedroom features a spa bathroom with a large soaking tub, shower, two vanities, and all of the modern finishes you are looking for. Pair this with a walk in closet and you have the perfect primary suite. Tons of extras elevate this home above the rest, such as under cabinet lighting in the kitchen, an up to date color palette with contemporary tile work, & all of the latest light fixtures. Sprinkler system. Deer Creek Schools. Just minutes north of Kilpatrick Turnpike. Silo Plan. Neighborhood amenities include a pool, clubhouse, playground, & basketball court. Don't miss the representation photos of builder's similar floor plan with different finishes. Limited Time Only: Builder Special $10,000 towards Upgrades/Closing Cost OR Interest rate as low as 5.5% with Preferred Lender. Ask for Details. Welcome Home!
Last Buyer's Agent
Linda Huynh
Redfin

Home Details
Home Type
- Single Family
Year Built
- Built in 2024 | New Construction
Lot Details
- 6,599 Sq Ft Lot
- North Facing Home
- Interior Lot
- Sprinkler System
HOA Fees
- $41 Monthly HOA Fees
Parking
- 3 Car Attached Garage
- Garage Door Opener
- Driveway
Home Design
- Modern Architecture
- Slab Foundation
- Brick Frame
- Composition Roof
Interior Spaces
- 2,097 Sq Ft Home
- 1-Story Property
- Ceiling Fan
- Metal Fireplace
- Inside Utility
- Laundry Room
Kitchen
- Built-In Oven
- Electric Oven
- Built-In Range
- Microwave
- Dishwasher
- Disposal
Flooring
- Carpet
- Tile
Bedrooms and Bathrooms
- 4 Bedrooms
Home Security
- Home Security System
- Fire and Smoke Detector
Schools
- Rose Union Elementary School
- Deer Creek Intermediate School
- Deer Creek High School
Additional Features
- Covered patio or porch
- Central Heating and Cooling System
Community Details
- Association fees include greenbelt, pool
- Mandatory home owners association
Listing and Financial Details
- Legal Lot and Block 020 / 010
Ownership History
Purchase Details
Home Financials for this Owner
Home Financials are based on the most recent Mortgage that was taken out on this home.Purchase Details
Similar Homes in Edmond, OK
Home Values in the Area
Average Home Value in this Area
Purchase History
| Date | Type | Sale Price | Title Company |
|---|---|---|---|
| Warranty Deed | $420,000 | Legacy Title Of Oklahoma | |
| Warranty Deed | -- | -- |
Mortgage History
| Date | Status | Loan Amount | Loan Type |
|---|---|---|---|
| Open | $314,925 | New Conventional |
Property History
| Date | Event | Price | Change | Sq Ft Price |
|---|---|---|---|---|
| 10/25/2024 10/25/24 | Sold | $419,900 | 0.0% | $200 / Sq Ft |
| 07/09/2024 07/09/24 | Pending | -- | -- | -- |
| 03/18/2024 03/18/24 | For Sale | $419,900 | -- | $200 / Sq Ft |
Tax History Compared to Growth
Tax History
| Year | Tax Paid | Tax Assessment Tax Assessment Total Assessment is a certain percentage of the fair market value that is determined by local assessors to be the total taxable value of land and additions on the property. | Land | Improvement |
|---|---|---|---|---|
| 2024 | -- | $741 | $741 | -- |
| 2023 | -- | $741 | $741 | -- |
Agents Affiliated with this Home
-
Karen Blevins

Seller's Agent in 2024
Karen Blevins
Chinowth & Cohen
(405) 420-1754
21 in this area
985 Total Sales
-
Aaron Selph

Seller Co-Listing Agent in 2024
Aaron Selph
Chinowth & Cohen
(405) 306-0733
4 in this area
76 Total Sales
-
L
Buyer's Agent in 2024
Linda Huynh
Redfin
(405) 762-5283
Map
Source: MLSOK
MLS Number: 1104029
APN: 218911610
- 2009 Bella Vista Dr
- 1300 Cedar View
- 2009 Cedar Ridge Rd
- 1204 Cedar Ridge Rd
- 1008 Ridgecrest Rd
- 2600 Roxburgh Ct
- 1609 Durham Ct
- 2808 Warwick Place
- 1600 Pine Oak Dr
- 2808 Roxburgh Ct
- 817 Wendy Ln
- 816 Elmwood Dr
- 2916 Warwick Place
- 2152 Running Branch Rd
- 1418 Pine Oak Place
- 2606 Michael Dr
- 1300 Devonshire Ct
- 3108 Warwick Place
- 1204 Briarwood Dr
- 3117 Thornbrooke Blvd

