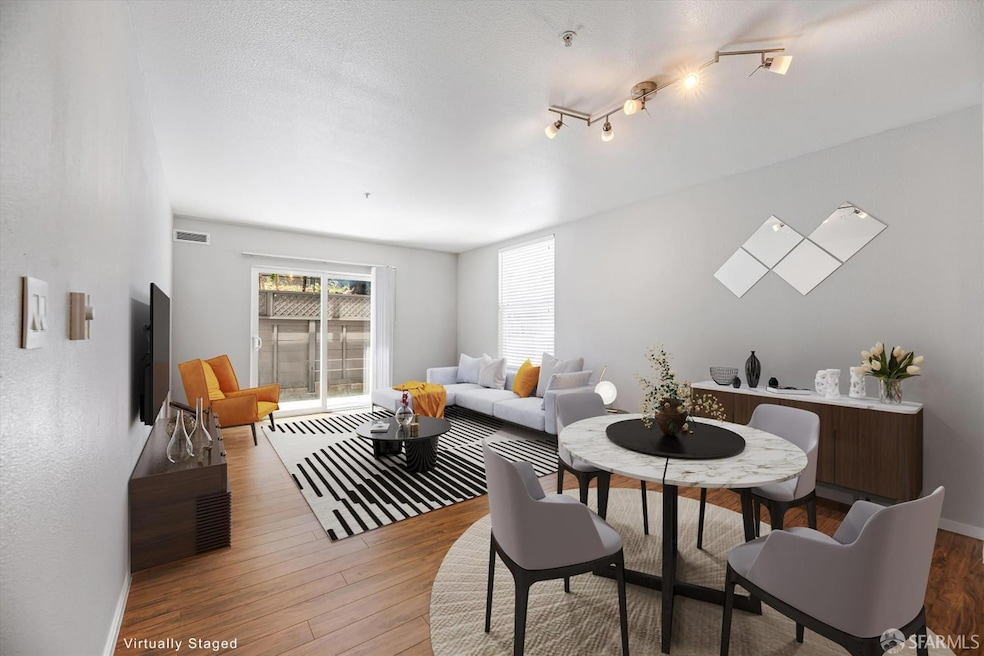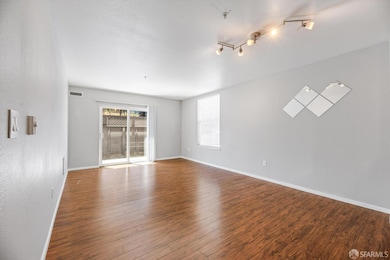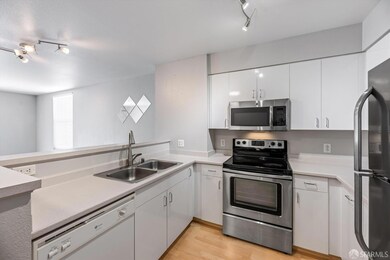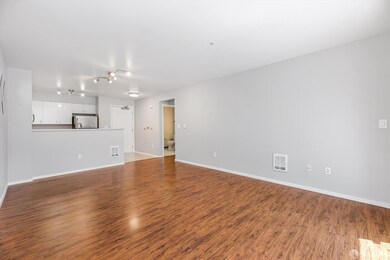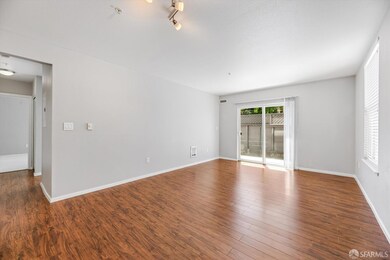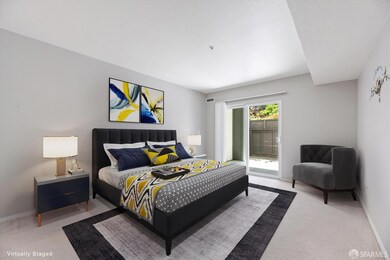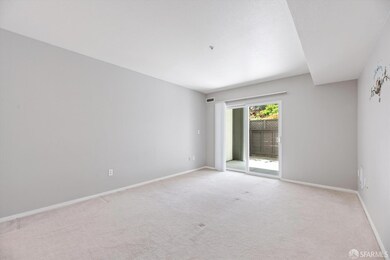
Oceanview Village Condos 8100 Oceanview Terrace Unit 117 San Francisco, CA 94132
Ingleside Heights NeighborhoodHighlights
- 7.48 Acre Lot
- 5-minute walk to Randolph And Arch
- Ground Level Unit
- Ortega (Jose) Elementary School Rated A
- Wood Flooring
- 2-minute walk to Head & Brotherhood Dog Play Area
About This Home
As of August 2025This Oceanview condo features a thoughtfully designed floor plan with 2 bedrooms, 2 full baths and a spacious patio with sliding doors leading to the 200+ sq ft patio space. The layout is to make it a comfortable home. It is also good to have the in-unit laundry and 1 deeded gated garage parking space. The residents at the Oceanview Village benefit from the on-site HOA office and elevator- accessible buildings. There is a popular & convenient location where HMart, Chase Bank, restaurants... are in the mall. Plus, it's just a few minutes walk to the Daly City BART Station which offers quick connections to SF Downtown, SFO and East Bay. Easy access to Highway 280, 19th Ave, SFSU, Stonestown, Serramonte and Westlake. This charming home is move-in ready and offering the best value in town!
Property Details
Home Type
- Condominium
Est. Annual Taxes
- $9,256
Year Built
- Built in 2002
HOA Fees
- $954 Monthly HOA Fees
Parking
- 1 Car Attached Garage
- Side by Side Parking
- Garage Door Opener
- Assigned Parking
Interior Spaces
- 950 Sq Ft Home
- Combination Dining and Living Room
Kitchen
- Free-Standing Electric Range
- Microwave
- Dishwasher
Flooring
- Wood
- Carpet
- Concrete
Bedrooms and Bathrooms
- Walk-In Closet
- 2 Full Bathrooms
- Bathtub with Shower
- Closet In Bathroom
Laundry
- Laundry closet
- Stacked Washer and Dryer
Accessible Home Design
- Accessible Elevator Installed
- Handicap Shower
Additional Features
- Enclosed Patio or Porch
- Ground Level Unit
- Central Heating
Listing and Financial Details
- Assessor Parcel Number 7126A-316
Community Details
Overview
- Association fees include common areas, elevator, insurance, maintenance exterior, ground maintenance, sewer, trash, water
- 370 Units
- Oceanview Village HOA, Phone Number (650) 757-9675
- Low-Rise Condominium
Pet Policy
- Limit on the number of pets
- Pet Size Limit
Ownership History
Purchase Details
Home Financials for this Owner
Home Financials are based on the most recent Mortgage that was taken out on this home.Purchase Details
Home Financials for this Owner
Home Financials are based on the most recent Mortgage that was taken out on this home.Purchase Details
Home Financials for this Owner
Home Financials are based on the most recent Mortgage that was taken out on this home.Purchase Details
Purchase Details
Home Financials for this Owner
Home Financials are based on the most recent Mortgage that was taken out on this home.Similar Homes in San Francisco, CA
Home Values in the Area
Average Home Value in this Area
Purchase History
| Date | Type | Sale Price | Title Company |
|---|---|---|---|
| Interfamily Deed Transfer | -- | Fidelity National Title Co | |
| Grant Deed | $640,000 | Chicago Title Company | |
| Grant Deed | $320,000 | Chicago Title | |
| Trustee Deed | $279,967 | Accommodation | |
| Grant Deed | $400,000 | Old Republic Title Company |
Mortgage History
| Date | Status | Loan Amount | Loan Type |
|---|---|---|---|
| Open | $185,000 | New Conventional | |
| Open | $417,000 | New Conventional | |
| Previous Owner | $154,900 | New Conventional | |
| Previous Owner | $448,000 | Negative Amortization | |
| Previous Owner | $320,000 | Credit Line Revolving | |
| Closed | $40,000 | No Value Available |
Property History
| Date | Event | Price | Change | Sq Ft Price |
|---|---|---|---|---|
| 08/26/2025 08/26/25 | Sold | $620,000 | -3.0% | $653 / Sq Ft |
| 07/23/2025 07/23/25 | Pending | -- | -- | -- |
| 06/01/2025 06/01/25 | For Sale | $639,000 | -- | $673 / Sq Ft |
Tax History Compared to Growth
Tax History
| Year | Tax Paid | Tax Assessment Tax Assessment Total Assessment is a certain percentage of the fair market value that is determined by local assessors to be the total taxable value of land and additions on the property. | Land | Improvement |
|---|---|---|---|---|
| 2025 | $9,256 | $742,768 | $371,384 | $371,384 |
| 2024 | $9,256 | $728,204 | $364,102 | $364,102 |
| 2023 | $9,102 | $713,928 | $356,964 | $356,964 |
| 2022 | $8,917 | $699,932 | $349,966 | $349,966 |
| 2021 | $8,755 | $686,208 | $343,104 | $343,104 |
| 2020 | $8,939 | $679,172 | $339,586 | $339,586 |
| 2019 | $8,505 | $665,856 | $332,928 | $332,928 |
| 2018 | $8,300 | $652,800 | $326,400 | $326,400 |
| 2017 | $7,904 | $640,000 | $320,000 | $320,000 |
| 2016 | $4,393 | $348,926 | $174,463 | $174,463 |
| 2015 | $4,336 | $343,686 | $171,843 | $171,843 |
| 2014 | $4,222 | $336,954 | $168,477 | $168,477 |
Agents Affiliated with this Home
-
Angela Ho

Seller's Agent in 2025
Angela Ho
Century 21 Masters
(415) 283-7271
2 in this area
61 Total Sales
-
Ben Jiang

Buyer's Agent in 2025
Ben Jiang
Goodview Financial & Real Estate
(415) 926-0938
1 in this area
103 Total Sales
About Oceanview Village Condos
Map
Source: San Francisco Association of REALTORS® MLS
MLS Number: 425045693
APN: 7126A-316
- 8200 Oceanview Terrace Unit 412
- 8200 Oceanview Terrace Unit 321
- 8400 Oceanview Terrace Unit 309
- 8400 Oceanview Terrace Unit 210
- 8400 Oceanview Terrace Unit 118
- 315 De Long St
- 95 Santa Cruz Ave
- 15 Belle Ave
- 230 Rhine St
- 263 Rhine St
- 234 Sagamore St
- 475 Head St
- 233 Sargent St
- 230 Ralston St
- 20 Sargent St
- 3223 San Jose Ave
- 89 Goethe St Unit 2
- 6389 Mission St
- 70 Miriam St
- 452 Irvington St
