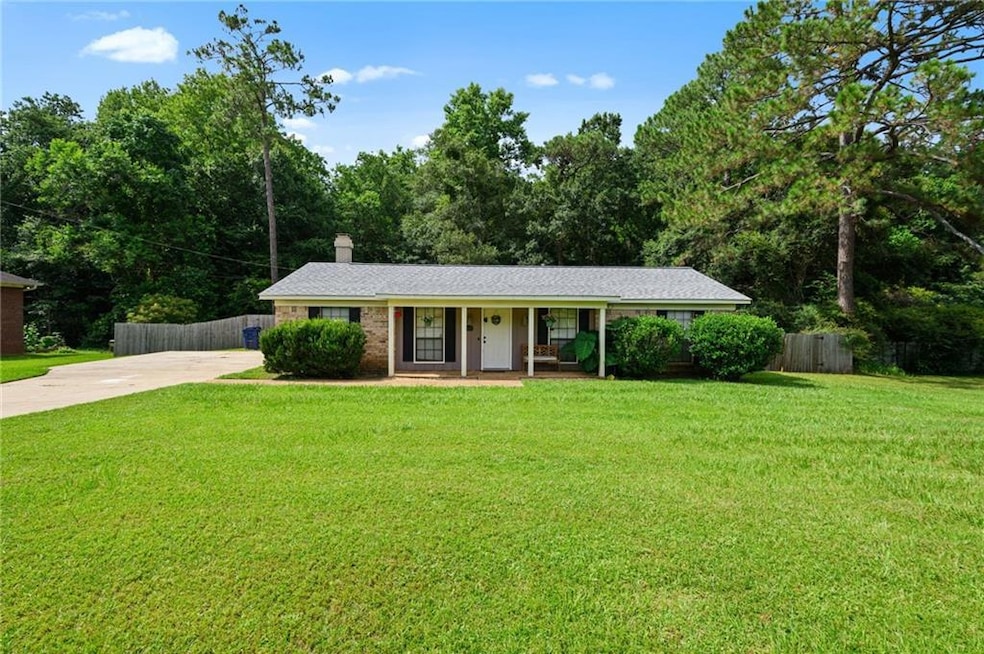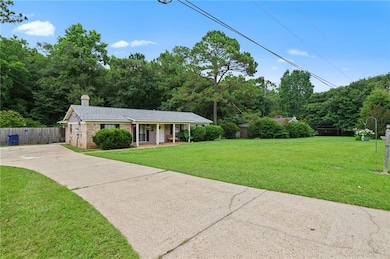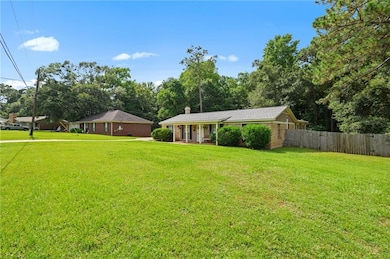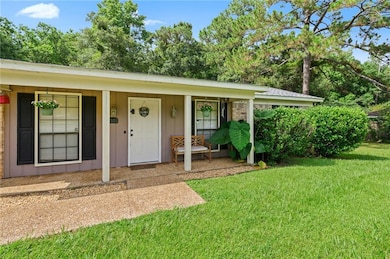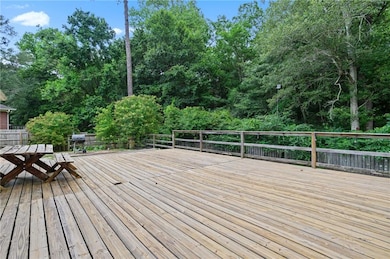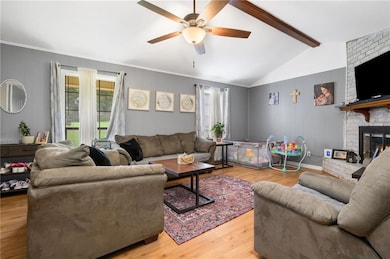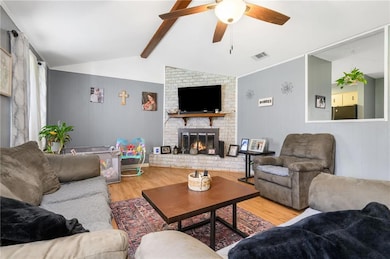8100 Sylvan Way Theodore, AL 36582
Cedar Grove NeighborhoodEstimated payment $1,170/month
Highlights
- View of Trees or Woods
- Wood Burning Stove
- Ranch Style House
- Deck
- Vaulted Ceiling
- 1 Fireplace
About This Home
Welcome to your dream home! This delightful 3-bedroom, 2-bathroom ranch-style residence is nestled in a serene neighborhood, offering the perfect blend of comfort and convenience. As you enter, you'll be greeted by a warm and inviting eat-in kitchen, ideal for family gatherings and entertaining. The spacious living area features a cozy wood-burning fireplace, perfect for chilly evenings and creating lasting memories. The primary bedroom is a true retreat, boasting an additional versatile room that can easily serve as a 4th bedroom, nursery, office, or whatever your heart desires. Pamper yourself in the primary bathroom, which includes a modern Bluetooth sound system, allowing you to enjoy your favorite tunes while you unwind. Step outside to the expansive patio, perfect for outdoor dining, relaxation, and enjoying the tranquil surroundings. This home comes complete with essential appliances, including a TV, washer, dryer, microwave, fridge, toaster, stove, sound bar, and security system, making your move-in process seamless. Located in a peaceful cul-de-sac, this property offers a friendly environment, perfect for families or anyone looking to enjoy a quiet lifestyle. Don't miss the opportunity to make this charming home yours! Schedule a showing today and experience all that this wonderful home has to offer!
Home Details
Home Type
- Single Family
Est. Annual Taxes
- $795
Year Built
- Built in 1979
Lot Details
- 0.5 Acre Lot
- Lot Dimensions are 89 x 189 x 134 x 216
- Property fronts a county road
- Cul-De-Sac
- Fenced
- Back and Front Yard
Parking
- Driveway
Home Design
- Ranch Style House
- Slab Foundation
- Ridge Vents on the Roof
- Four Sided Brick Exterior Elevation
Interior Spaces
- 1,738 Sq Ft Home
- Vaulted Ceiling
- Ceiling Fan
- 1 Fireplace
- Wood Burning Stove
- Living Room
- Views of Woods
- Fire and Smoke Detector
Kitchen
- Eat-In Kitchen
- Electric Range
- Microwave
- Dishwasher
Flooring
- Laminate
- Ceramic Tile
- Vinyl
Bedrooms and Bathrooms
- 3 Main Level Bedrooms
- In-Law or Guest Suite
- 2 Full Bathrooms
Laundry
- Laundry Room
- Dryer
- Washer
Outdoor Features
- Deck
- Patio
- Front Porch
Schools
- Pearl Haskew Elementary School
- Katherine H Hankins Middle School
- Theodore High School
Utilities
- Central Heating and Cooling System
- Heating System Uses Natural Gas
- Septic Tank
Community Details
- Grand Oaks Subdivision
Listing and Financial Details
- Home warranty included in the sale of the property
- Assessor Parcel Number 3701014000041
Map
Home Values in the Area
Average Home Value in this Area
Tax History
| Year | Tax Paid | Tax Assessment Tax Assessment Total Assessment is a certain percentage of the fair market value that is determined by local assessors to be the total taxable value of land and additions on the property. | Land | Improvement |
|---|---|---|---|---|
| 2024 | $941 | $17,770 | $2,500 | $15,270 |
| 2023 | $866 | $16,750 | $2,200 | $14,550 |
| 2022 | $529 | $12,280 | $2,200 | $10,080 |
| 2021 | $533 | $12,370 | $2,290 | $10,080 |
| 2020 | $548 | $12,660 | $2,290 | $10,370 |
| 2019 | $563 | $12,980 | $0 | $0 |
| 2018 | $558 | $12,880 | $0 | $0 |
| 2017 | $491 | $11,500 | $0 | $0 |
| 2016 | $525 | $12,200 | $0 | $0 |
| 2013 | $599 | $13,500 | $0 | $0 |
Property History
| Date | Event | Price | List to Sale | Price per Sq Ft | Prior Sale |
|---|---|---|---|---|---|
| 11/06/2025 11/06/25 | Pending | -- | -- | -- | |
| 11/03/2025 11/03/25 | Price Changed | $209,900 | -10.7% | $121 / Sq Ft | |
| 09/14/2025 09/14/25 | Price Changed | $235,000 | -6.0% | $135 / Sq Ft | |
| 08/02/2025 08/02/25 | Price Changed | $249,900 | +0.3% | $144 / Sq Ft | |
| 07/12/2025 07/12/25 | For Sale | $249,265 | +25.4% | $143 / Sq Ft | |
| 01/27/2022 01/27/22 | Sold | $198,700 | +65.6% | $114 / Sq Ft | View Prior Sale |
| 12/24/2021 12/24/21 | Pending | -- | -- | -- | |
| 10/22/2019 10/22/19 | Sold | $120,000 | +33.5% | $69 / Sq Ft | View Prior Sale |
| 09/17/2019 09/17/19 | Pending | -- | -- | -- | |
| 07/15/2013 07/15/13 | Sold | $89,900 | 0.0% | $52 / Sq Ft | View Prior Sale |
| 07/15/2013 07/15/13 | Sold | $89,900 | 0.0% | $52 / Sq Ft | View Prior Sale |
| 05/28/2013 05/28/13 | Pending | -- | -- | -- | |
| 05/28/2013 05/28/13 | Pending | -- | -- | -- | |
| 02/12/2013 02/12/13 | For Sale | $89,900 | -- | $52 / Sq Ft |
Purchase History
| Date | Type | Sale Price | Title Company |
|---|---|---|---|
| Warranty Deed | $198,700 | None Listed On Document | |
| Warranty Deed | $120,000 | None Available | |
| Interfamily Deed Transfer | -- | None Available | |
| Warranty Deed | $89,900 | None Available | |
| Foreclosure Deed | $38,000 | None Available | |
| Deed | -- | -- |
Mortgage History
| Date | Status | Loan Amount | Loan Type |
|---|---|---|---|
| Open | $195,100 | FHA | |
| Closed | $6,955 | New Conventional | |
| Previous Owner | $117,826 | FHA | |
| Previous Owner | $92,192 | New Conventional | |
| Previous Owner | $72,763 | FHA |
Source: Gulf Coast MLS (Mobile Area Association of REALTORS®)
MLS Number: 7614290
APN: 37-01-01-4-000-041
- 8020 Oak Bend Dr
- 8161 Grand Oaks Dr
- 6958 Greenlea Dr
- 6900 Red Lane Cir
- 8300 Lake Ponchartrain Dr
- 0 McDonald Rd Unit 7538901
- 0 McDonald Rd Unit 1 375153
- 6410 Live Oak Cir W
- 6450 Creel Rd
- 8561 Tiffani Dr
- 0 Creel Rd Unit 22879265
- 0 Creel Rd Unit 23965088
- 0 Creel Rd Unit 23619140
- 0 Creel Rd Unit 7531012
- 0 Creel Rd Unit 23965084
- 0 Creel Rd Unit 7531025
- 0 Creel Rd Unit 23835353
- 0 Creel Rd Unit 7552582
- 0 Creel Rd Unit 22879250
- 0 Creel Rd Unit 7513997
