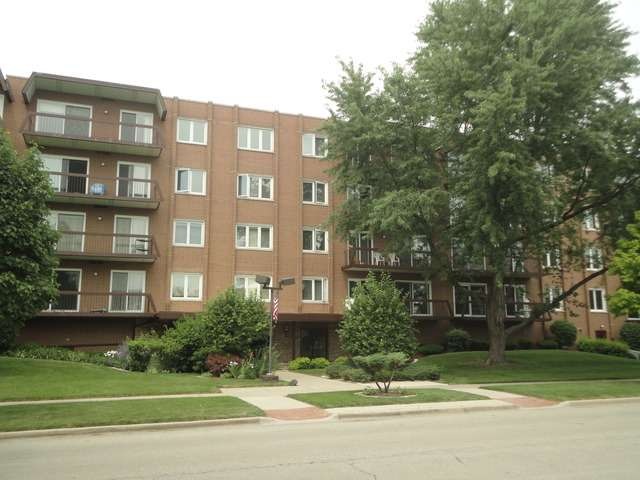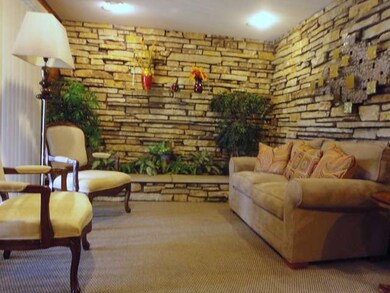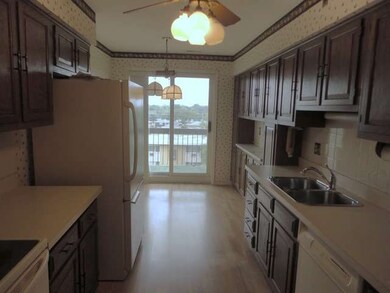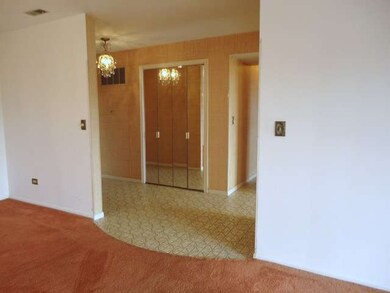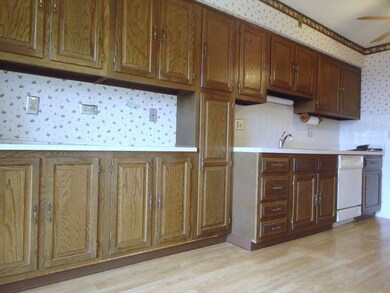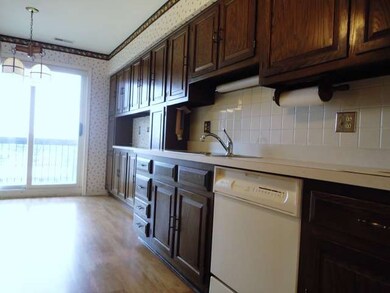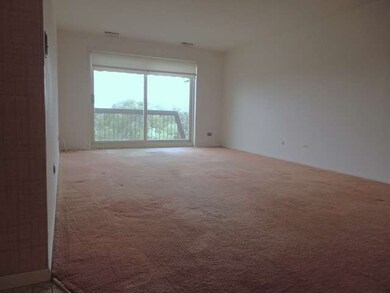
Washington Courte 8100 W Foster Ln Unit C506 Niles, IL 60714
Courtland Park NeighborhoodHighlights
- In Ground Pool
- Balcony
- Walk-In Closet
- Maine East High School Rated A
- Attached Garage
- Breakfast Bar
About This Home
As of March 2024Sunny Top floor 2 Bedroom, 2 Bath, south facing unit. Master Bedroom features full bathroom, walk-in closet. In-unit laundry room w/side by side full size WD & storage closet. Kitchen w/ table space & 1 heated garage parking spot included. Beautiful grounds:pool & changing house, tennis courts, & walking paths around serene ponds. Well managed friendly building. No pets or rentals. Estate sale "as is".
Last Agent to Sell the Property
Berkshire Hathaway HomeServices Chicago License #475126467 Listed on: 07/28/2014

Property Details
Home Type
- Condominium
Est. Annual Taxes
- $4,427
Year Built
- 1979
HOA Fees
- $275 per month
Parking
- Attached Garage
- Heated Garage
- Garage Transmitter
- Garage Door Opener
- Parking Included in Price
- Garage Is Owned
Home Design
- Brick Exterior Construction
Interior Spaces
- Entrance Foyer
- Door Monitored By TV
- Breakfast Bar
- Washer and Dryer Hookup
Bedrooms and Bathrooms
- Walk-In Closet
- Primary Bathroom is a Full Bathroom
Outdoor Features
- In Ground Pool
Utilities
- Central Air
- Individual Controls for Heating
- Cable TV Available
Additional Features
- Southern Exposure
- Property is near a bus stop
Ownership History
Purchase Details
Home Financials for this Owner
Home Financials are based on the most recent Mortgage that was taken out on this home.Purchase Details
Home Financials for this Owner
Home Financials are based on the most recent Mortgage that was taken out on this home.Purchase Details
Purchase Details
Purchase Details
Purchase Details
Similar Homes in the area
Home Values in the Area
Average Home Value in this Area
Purchase History
| Date | Type | Sale Price | Title Company |
|---|---|---|---|
| Warranty Deed | $246,000 | Old Republic Title | |
| Deed | $140,000 | None Available | |
| Interfamily Deed Transfer | -- | None Available | |
| Interfamily Deed Transfer | -- | None Available | |
| Interfamily Deed Transfer | -- | -- | |
| Warranty Deed | $145,000 | -- |
Mortgage History
| Date | Status | Loan Amount | Loan Type |
|---|---|---|---|
| Open | $221,400 | New Conventional | |
| Previous Owner | $92,000 | New Conventional |
Property History
| Date | Event | Price | Change | Sq Ft Price |
|---|---|---|---|---|
| 03/06/2024 03/06/24 | Sold | $246,000 | -1.6% | $161 / Sq Ft |
| 01/30/2024 01/30/24 | Pending | -- | -- | -- |
| 01/25/2024 01/25/24 | For Sale | $249,900 | +78.5% | $164 / Sq Ft |
| 10/10/2014 10/10/14 | Sold | $140,000 | +0.1% | $92 / Sq Ft |
| 08/06/2014 08/06/14 | Pending | -- | -- | -- |
| 07/28/2014 07/28/14 | For Sale | $139,900 | -- | $92 / Sq Ft |
Tax History Compared to Growth
Tax History
| Year | Tax Paid | Tax Assessment Tax Assessment Total Assessment is a certain percentage of the fair market value that is determined by local assessors to be the total taxable value of land and additions on the property. | Land | Improvement |
|---|---|---|---|---|
| 2024 | $4,427 | $20,498 | $642 | $19,856 |
| 2023 | $4,132 | $20,498 | $642 | $19,856 |
| 2022 | $4,132 | $20,498 | $642 | $19,856 |
| 2021 | $3,801 | $16,430 | $549 | $15,881 |
| 2020 | $3,657 | $16,430 | $549 | $15,881 |
| 2019 | $3,604 | $18,385 | $549 | $17,836 |
| 2018 | $2,717 | $13,622 | $473 | $13,149 |
| 2017 | $2,706 | $13,622 | $473 | $13,149 |
| 2016 | $2,741 | $13,622 | $473 | $13,149 |
| 2015 | $2,454 | $11,748 | $397 | $11,351 |
| 2014 | $3,049 | $11,748 | $397 | $11,351 |
| 2013 | $2,994 | $11,748 | $397 | $11,351 |
Agents Affiliated with this Home
-
Theodore Ioannou
T
Seller's Agent in 2024
Theodore Ioannou
TGI Realty
(847) 804-8000
1 in this area
5 Total Sales
-
Shreejung Rai

Buyer's Agent in 2024
Shreejung Rai
Century 21 Universal
(773) 865-1677
2 in this area
33 Total Sales
-
Laurie Shapiro

Seller's Agent in 2014
Laurie Shapiro
Berkshire Hathaway HomeServices Chicago
(708) 203-3614
3 in this area
71 Total Sales
About Washington Courte
Map
Source: Midwest Real Estate Data (MRED)
MLS Number: MRD08685116
APN: 09-14-201-052-1039
- 9500 N Washington St Unit 510
- 8044 W Lyons St Unit B
- 9270 N Courtland Dr
- 9214 N Washington St
- 9810 N Lauren Ln
- 2736 Helen Dr
- 135 Flora Ave
- 8029 W Davis St
- 51 Julie Dr
- 137 Julie Dr
- 9450 Greenwood Ave
- 9216 Ozark St
- 3105 Harrison St
- 7906 Churchill St
- 9342 Oriole Ave
- 2700 Fontana Dr
- 2731 Virginia Ln
- 9044 N Clifton Ave
- 49 Stacy Ct
- 9633 Brandy Ct Unit 6
