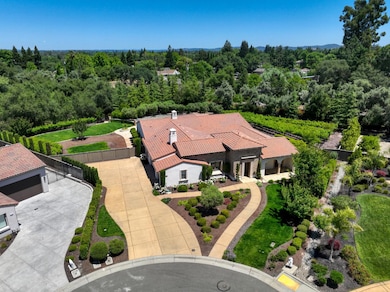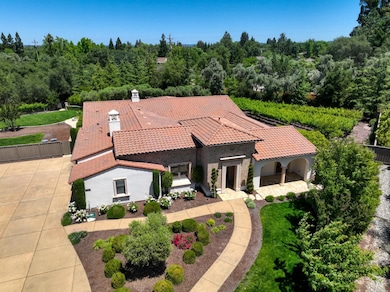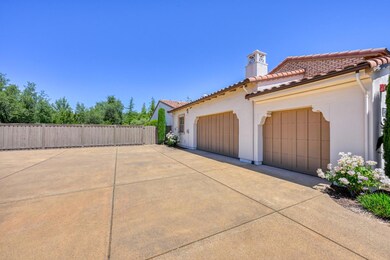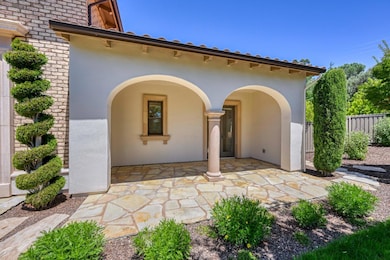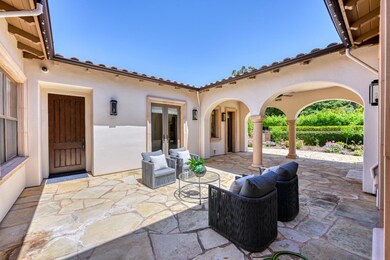Tucked away on a quiet cul-de-sac in The Grove, this stunning one-story contemporary home offers luxury living on one of the community's largest lots over acre backing to a serene greenbelt. Designed for seamless indoor-outdoor living, the open floorplan features soaring 12-ft ceilings and a 24-ft retractable wall of windows leading to a resort-style backyard with pool, spa, Ipe deck, lawn, and play area. An attached casita with a private entrance includes a sitting room, bedroom, and full bath ideal for guests or multi-gen living. The spacious primary suite features dual walk-in closets, a spa-like bath, an alcove for office or gym use, and access to the loggia. Each bedroom has its own en-suite bath, with a flex room between secondary bedrooms. Additional highlights include a wine room, oversized laundry, expansive butler's pantry, 3-car garage, and a large driveway with parking for 4+ cars. With 175+ Cab Franc grapevines, professional landscaping, and a security system, this home blends refined design and thoughtful functionality in one of Granite Bay's most desirable neighborhoods.


