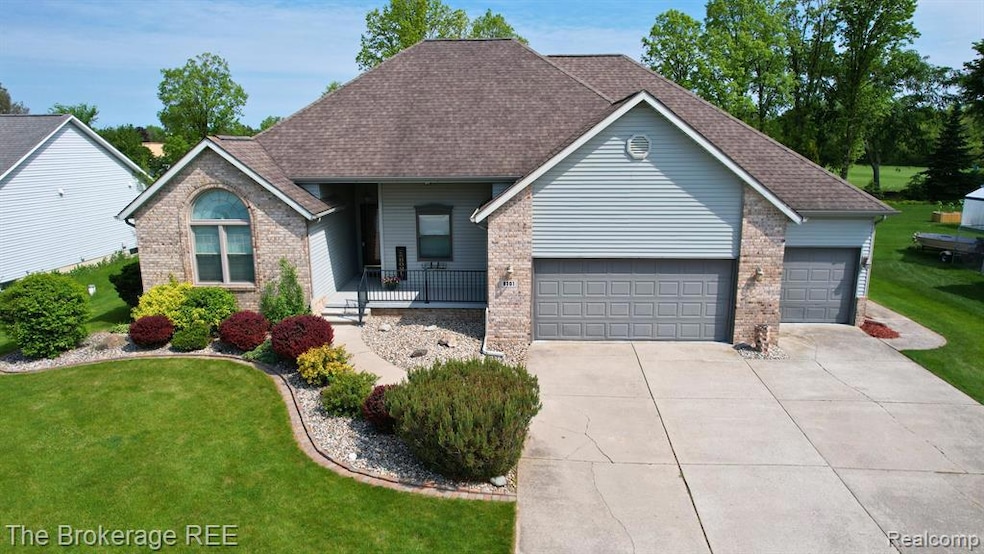8101 Boulder Dr Davison, MI 48423
Estimated payment $1,889/month
Highlights
- Deck
- Ranch Style House
- 3 Car Attached Garage
- Gates Elementary School Rated A-
- No HOA
- Fireplace in Basement
About This Home
This spacious 3-bedroom ranch offers all the comforts you’ve been searching for! The primary suite features a walk-in closet and en-suite bath with both a tub and shower. Enjoy the cozy, fire-lit family room with access to the deck, and an open-concept kitchen with stainless steel appliances. A sliding door off the dining area leads to a charming enclosed 3-season room—perfect for relaxing year-round.
Convenient main-floor laundry and a half bath add to the home’s functionality. The finished basement has a kitchenette, fireplace, additional half bath, and three versatile rooms ideal for offices, hobbies, or guest spaces. Outside, you’ll find a large backyard that backs directly to Gates Elementary playground—great for families! Additional highlights include a 3-car garage and above-ground pool, which the seller is happy to leave for the new owners if desired. Fences are permitted in the subdivision/ NO HOA.
Listing Agent
The Brokerage Real Estate Enthusiasts License #6502401727 Listed on: 08/13/2025
Home Details
Home Type
- Single Family
Est. Annual Taxes
- $178
Year Built
- Built in 1996
Lot Details
- 0.37 Acre Lot
- Lot Dimensions are 90.00 x 177.00
Parking
- 3 Car Attached Garage
Home Design
- Ranch Style House
- Brick Exterior Construction
- Poured Concrete
- Asphalt Roof
- Vinyl Construction Material
Interior Spaces
- 1,776 Sq Ft Home
- Ceiling Fan
- Gas Fireplace
- Great Room with Fireplace
- Living Room with Fireplace
- Finished Basement
- Fireplace in Basement
Bedrooms and Bathrooms
- 3 Bedrooms
Utilities
- Forced Air Heating and Cooling System
- Heating System Uses Natural Gas
- Natural Gas Water Heater
Additional Features
- Deck
- Ground Level
Community Details
- No Home Owners Association
- Stonebrook Estates No 3 Subdivision
Listing and Financial Details
- Assessor Parcel Number 0520557001
Map
Home Values in the Area
Average Home Value in this Area
Tax History
| Year | Tax Paid | Tax Assessment Tax Assessment Total Assessment is a certain percentage of the fair market value that is determined by local assessors to be the total taxable value of land and additions on the property. | Land | Improvement |
|---|---|---|---|---|
| 2024 | $178 | $156,800 | $0 | $0 |
| 2023 | $1,156 | $0 | $0 | $0 |
| 2022 | $1,156 | $0 | $0 | $0 |
| 2021 | $3,950 | $124,000 | $0 | $0 |
| 2020 | $1,144 | $111,700 | $0 | $0 |
| 2019 | $1,125 | $114,500 | $0 | $0 |
| 2018 | $3,365 | $102,200 | $0 | $0 |
| 2017 | $3,216 | $102,200 | $0 | $0 |
| 2016 | $3,173 | $96,300 | $0 | $0 |
| 2015 | -- | $94,000 | $0 | $0 |
| 2014 | -- | $90,200 | $45,386 | $44,814 |
| 2012 | -- | $76,600 | $76,600 | $0 |
Property History
| Date | Event | Price | Change | Sq Ft Price |
|---|---|---|---|---|
| 08/24/2025 08/24/25 | Pending | -- | -- | -- |
| 08/13/2025 08/13/25 | For Sale | $354,900 | +13.8% | $200 / Sq Ft |
| 10/19/2021 10/19/21 | Sold | $312,000 | +4.0% | $176 / Sq Ft |
| 10/15/2021 10/15/21 | Pending | -- | -- | -- |
| 10/01/2021 10/01/21 | For Sale | $299,900 | +61.2% | $169 / Sq Ft |
| 08/16/2013 08/16/13 | Sold | $186,000 | -4.6% | $105 / Sq Ft |
| 07/10/2013 07/10/13 | Pending | -- | -- | -- |
| 04/09/2013 04/09/13 | For Sale | $194,900 | -- | $110 / Sq Ft |
Purchase History
| Date | Type | Sale Price | Title Company |
|---|---|---|---|
| Warranty Deed | $312,000 | None Listed On Document | |
| Warranty Deed | $186,000 | First American Title |
Mortgage History
| Date | Status | Loan Amount | Loan Type |
|---|---|---|---|
| Open | $312,000 | VA |
Source: Realcomp
MLS Number: 20251025322
APN: 05-20-557-001
- 8175 Boulder Dr
- 2381 Solarwood Dr
- 2325 S Irish Rd
- 2110 Lochnayne Ln
- 7433 Wicklow Dr N
- 2207 Mapleview Ct
- 7244 Schoolcraft Dr
- 9005 Championship Dr
- 9024 Woodridge Dr
- 7196 Mount Juliet Dr
- 7178 Sherwood Ln
- 2071 Mackinaw Dr
- 7213 Houghton Dr
- 9075 Copper Ridge Dr
- 9093 Copper Ridge Dr
- 3403 S Irish Rd
- 7098 Sherwood Ln
- 0 Schoolcraft Dr
- 1520 Mackinaw Dr
- 2192 Valley Vista Dr

