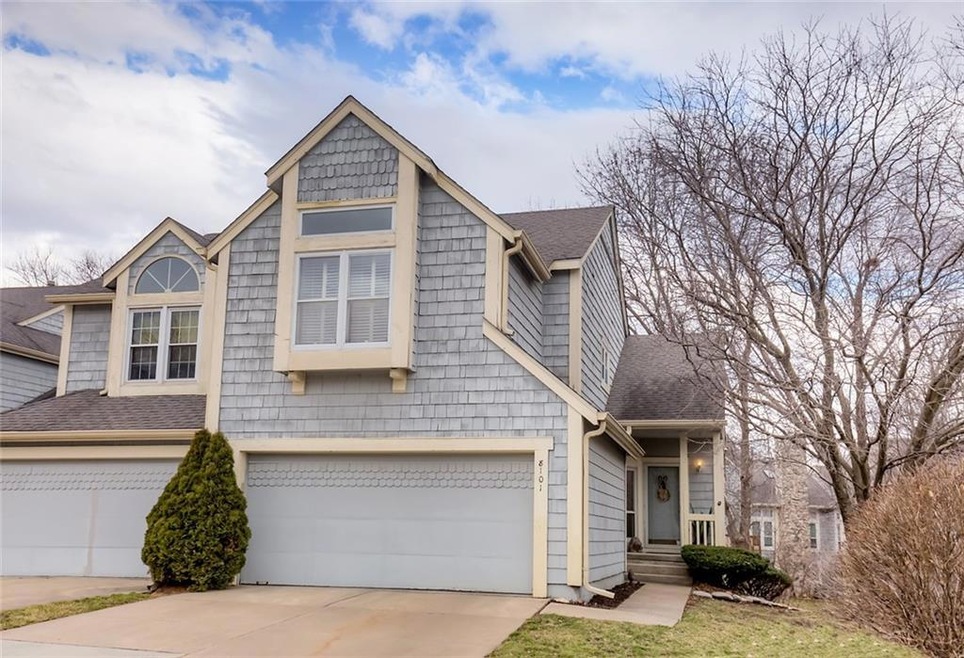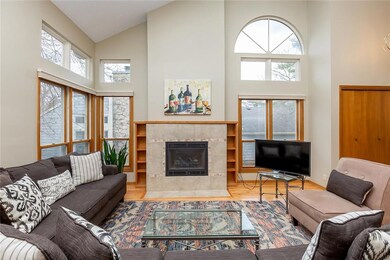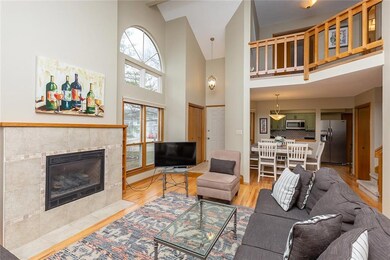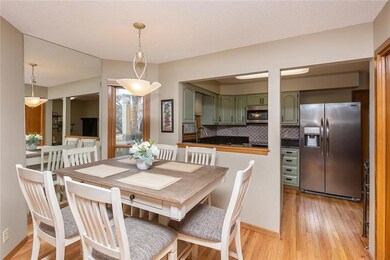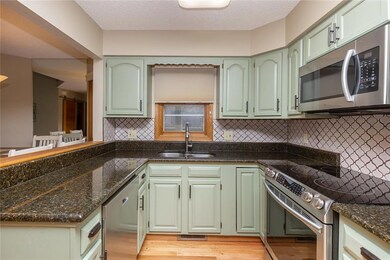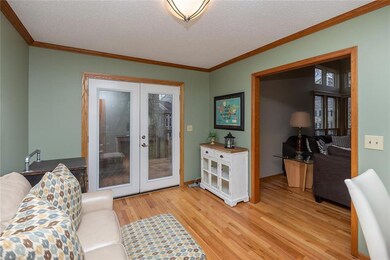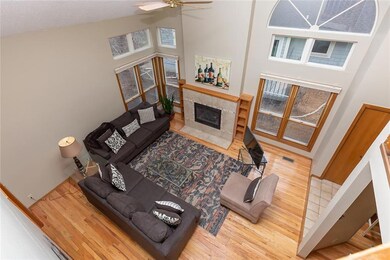
8101 Cobblestone Rd Urbandale, IA 50322
Highlights
- Deck
- Recreation Room
- Community Pool
- Valley High School Rated A
- Wood Flooring
- Den
About This Home
As of May 2020Here it is! Cobblestone town homes like this don't come available often so you'll want to snag this one before it's gone! This 3 bedroom 3.5 bath end unit with a main level office and finished walk out basement has both space and updates galore. High end appliances, new carpet, luxury vinyl tile, spa like master bathroom and all new paint are just some of the many quality features this home has. Call for your private showing now before it's too late!
Townhouse Details
Home Type
- Townhome
Est. Annual Taxes
- $3,442
Year Built
- Built in 1984
HOA Fees
- $180 Monthly HOA Fees
Home Design
- Block Foundation
- Asphalt Shingled Roof
- Wood Siding
Interior Spaces
- 1,602 Sq Ft Home
- 2-Story Property
- Central Vacuum
- Gas Fireplace
- Shades
- Drapes & Rods
- Family Room Downstairs
- Formal Dining Room
- Den
- Recreation Room
- Finished Basement
- Walk-Out Basement
- Laundry on main level
Kitchen
- Stove
- Cooktop
- Microwave
- Dishwasher
Flooring
- Wood
- Carpet
- Tile
Bedrooms and Bathrooms
Home Security
Parking
- 2 Car Attached Garage
- Driveway
Utilities
- Forced Air Heating and Cooling System
- Cable TV Available
Additional Features
- Deck
- 5,430 Sq Ft Lot
Listing and Financial Details
- Assessor Parcel Number 31200559355000
Community Details
Overview
- Vision Prop. Mgmt Association
Recreation
- Community Pool
Security
- Fire and Smoke Detector
Ownership History
Purchase Details
Home Financials for this Owner
Home Financials are based on the most recent Mortgage that was taken out on this home.Purchase Details
Home Financials for this Owner
Home Financials are based on the most recent Mortgage that was taken out on this home.Purchase Details
Home Financials for this Owner
Home Financials are based on the most recent Mortgage that was taken out on this home.Similar Homes in Urbandale, IA
Home Values in the Area
Average Home Value in this Area
Purchase History
| Date | Type | Sale Price | Title Company |
|---|---|---|---|
| Warranty Deed | $216,000 | None Available | |
| Warranty Deed | $163,000 | None Available | |
| Warranty Deed | $179,000 | Itc |
Mortgage History
| Date | Status | Loan Amount | Loan Type |
|---|---|---|---|
| Open | $10,000 | New Conventional | |
| Closed | $10,000 | New Conventional | |
| Closed | $5,000 | New Conventional | |
| Closed | $6,766 | New Conventional | |
| Open | $172,800 | New Conventional | |
| Closed | $21,600 | Stand Alone Second | |
| Previous Owner | $144,000 | New Conventional | |
| Previous Owner | $138,520 | New Conventional | |
| Previous Owner | $143,000 | Purchase Money Mortgage |
Property History
| Date | Event | Price | Change | Sq Ft Price |
|---|---|---|---|---|
| 05/22/2020 05/22/20 | Sold | $216,000 | +0.5% | $135 / Sq Ft |
| 05/20/2020 05/20/20 | Pending | -- | -- | -- |
| 03/16/2020 03/16/20 | For Sale | $215,000 | +31.9% | $134 / Sq Ft |
| 03/07/2018 03/07/18 | Sold | $163,000 | 0.0% | $99 / Sq Ft |
| 03/07/2018 03/07/18 | Pending | -- | -- | -- |
| 03/07/2018 03/07/18 | For Sale | $163,000 | -- | $99 / Sq Ft |
Tax History Compared to Growth
Tax History
| Year | Tax Paid | Tax Assessment Tax Assessment Total Assessment is a certain percentage of the fair market value that is determined by local assessors to be the total taxable value of land and additions on the property. | Land | Improvement |
|---|---|---|---|---|
| 2024 | $3,240 | $227,000 | $27,800 | $199,200 |
| 2023 | $3,602 | $227,000 | $27,800 | $199,200 |
| 2022 | $3,558 | $191,400 | $26,600 | $164,800 |
| 2021 | $3,474 | $191,400 | $26,600 | $164,800 |
| 2020 | $3,254 | $177,100 | $26,000 | $151,100 |
| 2019 | $3,270 | $177,100 | $26,000 | $151,100 |
| 2018 | $3,444 | $170,000 | $25,400 | $144,600 |
| 2017 | $3,238 | $185,100 | $25,400 | $159,700 |
| 2016 | $3,154 | $170,500 | $25,000 | $145,500 |
| 2015 | $3,154 | $170,500 | $25,000 | $145,500 |
| 2014 | $3,160 | $175,300 | $28,300 | $147,000 |
Agents Affiliated with this Home
-
Gina Hope

Seller's Agent in 2020
Gina Hope
Goldfinch Realty Group
(515) 457-1177
21 Total Sales
-
Beth Van Zee

Buyer's Agent in 2020
Beth Van Zee
LPT Realty, LLC
(515) 556-2310
7 in this area
129 Total Sales
-
OUTSIDE AGENT
O
Seller's Agent in 2018
OUTSIDE AGENT
OTHER
186 in this area
5,753 Total Sales
Map
Source: Des Moines Area Association of REALTORS®
MLS Number: 601289
APN: 312-00559355000
- 8073 Cobblestone Rd
- 2405 81st Cir
- 8037 Cobblestone Ct
- 2648 82nd St
- 8114 Cobblestone Ct
- 8115 Cobblestone Ct
- 2651 82nd St
- 8001 Sheridan Dr
- 2800 Claiborne Cir
- 7805 Marilyn Dr
- 2909 78th St
- 1809 79th St
- 2433 Patricia Dr Unit 24
- 1808 80th St
- 8144 Dellwood Dr
- 8142 Dellwood Dr Unit 8142
- 8178 Dellwood Dr Unit 8178
- 2547 Patricia Dr Unit 2547
- 8176 Dellwood Dr Unit 8176
- 8104 Dellwood Dr Unit 8104
