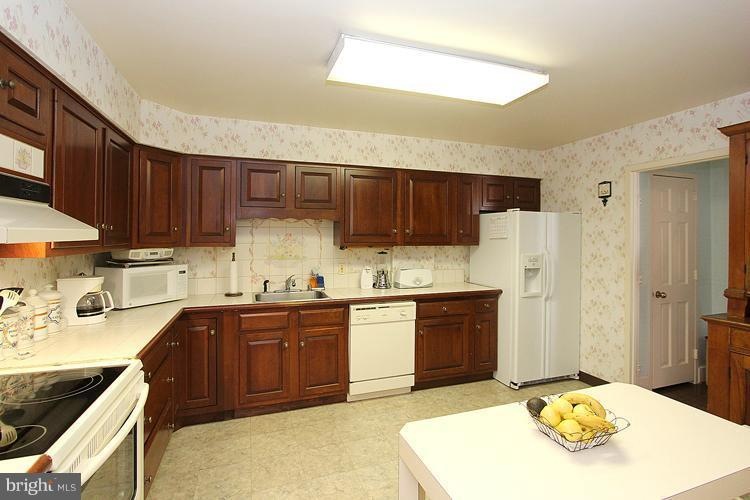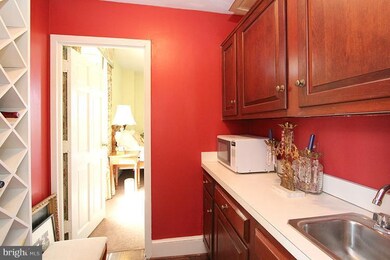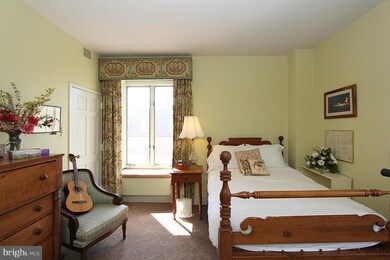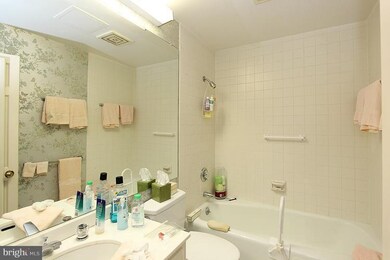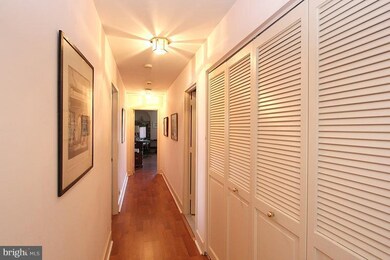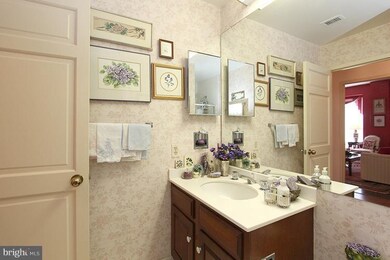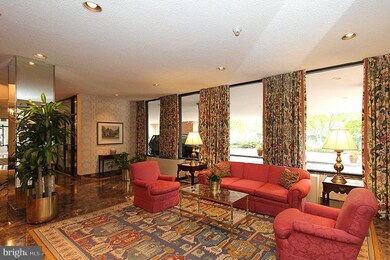
Highlights
- Federal Architecture
- Traditional Floor Plan
- 2 Subterranean Spaces
- Rosemary Hills Elementary School Rated A-
- Upgraded Countertops
- Eat-In Kitchen
About This Home
As of September 2023Luxury Building Penthouse unit with 3 bedrooms, 3 full baths, very large table space kitchen, walk-in closets, wet bar off Study/Den, Living-Dining combination with electric log fireplace, built-ins. Balcony overlooks garden & ponds. 2 park spaces.
Last Agent to Sell the Property
Ashton Gonella
Coldwell Banker Realty Listed on: 03/31/2012
Last Buyer's Agent
Judith Lewis
Washington Fine Properties, LLC License #MRIS:3701
Property Details
Home Type
- Condominium
Est. Annual Taxes
- $5,783
Year Built
- Built in 1982
HOA Fees
- $1,047 Monthly HOA Fees
Home Design
- Federal Architecture
- Brick Exterior Construction
Interior Spaces
- 1,929 Sq Ft Home
- Property has 1 Level
- Traditional Floor Plan
- Wet Bar
- Built-In Features
- Heatilator
- Fireplace Mantel
- Window Treatments
- Combination Dining and Living Room
- Stacked Washer and Dryer
Kitchen
- Eat-In Kitchen
- Electric Oven or Range
- Ice Maker
- Dishwasher
- Upgraded Countertops
- Disposal
Bedrooms and Bathrooms
- 3 Main Level Bedrooms
- En-Suite Bathroom
- 3 Full Bathrooms
Parking
- 2 Subterranean Spaces
- Parking Space Number Location: A130
- Garage Door Opener
Utilities
- Heat Pump System
- Natural Gas Water Heater
Listing and Financial Details
- Assessor Parcel Number 160702243995
- $73 Front Foot Fee per year
Community Details
Overview
- Moving Fees Required
- Association fees include common area maintenance, exterior building maintenance, fiber optics available, lawn maintenance, management, insurance, reserve funds, sewer, snow removal, trash, water
- 175 Units
- Mid-Rise Condominium
- Built by CLARK
- 8101 Conn Ave Community
- 8101 Conn Ave Subdivision
- The community has rules related to moving in times
Amenities
- Common Area
- Elevator
Pet Policy
- Pet Size Limit
Security
- Security Service
Similar Homes in the area
Home Values in the Area
Average Home Value in this Area
Property History
| Date | Event | Price | Change | Sq Ft Price |
|---|---|---|---|---|
| 09/28/2023 09/28/23 | Sold | $930,000 | -4.6% | $482 / Sq Ft |
| 08/07/2023 08/07/23 | Pending | -- | -- | -- |
| 06/08/2023 06/08/23 | Price Changed | $975,000 | -2.5% | $505 / Sq Ft |
| 04/20/2023 04/20/23 | For Sale | $1,000,000 | +66.9% | $518 / Sq Ft |
| 06/27/2012 06/27/12 | Sold | $599,000 | 0.0% | $311 / Sq Ft |
| 06/03/2012 06/03/12 | Pending | -- | -- | -- |
| 05/03/2012 05/03/12 | Price Changed | $599,000 | -6.3% | $311 / Sq Ft |
| 03/31/2012 03/31/12 | For Sale | $639,000 | -- | $331 / Sq Ft |
Tax History Compared to Growth
Agents Affiliated with this Home
-
Mike Clevenger

Seller's Agent in 2023
Mike Clevenger
Creig Northrop Team of Long & Foster
(443) 463-4430
1 in this area
116 Total Sales
-
Kristin Miller

Seller Co-Listing Agent in 2023
Kristin Miller
Creig Northrop Team of Long & Foster
(443) 506-9605
1 in this area
141 Total Sales
-
Katherine Buckley

Buyer's Agent in 2023
Katherine Buckley
TTR Sotheby's International Realty
(202) 255-6536
1 in this area
46 Total Sales
-
Adrienne Deming

Buyer Co-Listing Agent in 2023
Adrienne Deming
TTR Sotheby's International Realty
(301) 801-6031
1 in this area
20 Total Sales
-
A
Seller's Agent in 2012
Ashton Gonella
Coldwell Banker (NRT-Southeast-MidAtlantic)
-
J
Buyer's Agent in 2012
Judith Lewis
Washington Fine Properties, LLC
About This Building
Map
Source: Bright MLS
MLS Number: 1003918046
- 8101 Connecticut Ave Unit N-409
- 8101 Connecticut Ave Unit S701
- 3663 Chevy Chase Lake Dr
- 8551 Connecticut Ave Unit 201
- 8551 Connecticut Ave Unit 511
- 8551 Connecticut Ave Unit 206
- 8551 Connecticut Ave Unit 207
- 8551 Connecticut Ave Unit 603
- 8551 Connecticut Ave Unit 302
- 8551 Connecticut Ave Unit 210
- 8551 Connecticut Ave Unit 412
- 8505 Lynwood Place
- 7900 Cypress Place
- 3535 Chevy Chase Lake Dr Unit 107
- 3535 Chevy Chase Lake Dr Unit 310
- 8126 Kerry Ln
- 4004 Manor Rd
- 8519 Longfellow Place
- 4015 Laird Place
- 3915 Aspen St
