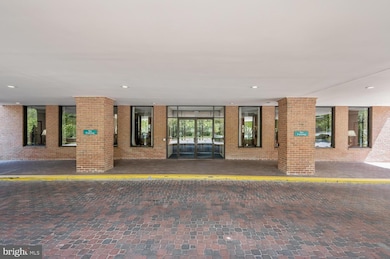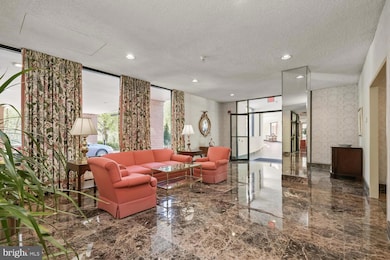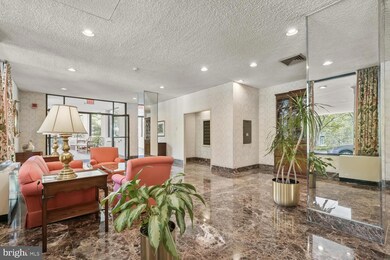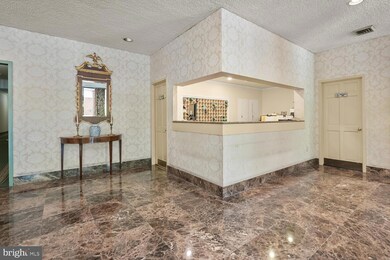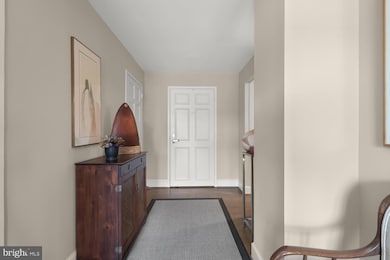
Highlights
- Eat-In Gourmet Kitchen
- Open Floorplan
- Wood Flooring
- Rosemary Hills Elementary School Rated A-
- Federal Architecture
- Main Floor Bedroom
About This Home
As of September 2023Exceptional Penthouse unit on the 7th floor offering countless quality updates and features. Water and sewer are paid for by the condominium association. Two assigned parking spaces and two storage units. Sparing no expense, adorned with an open floor plan, a soothing color palette, sunbathed windows, and gorgeous hardwood flooring. Inviting living and dining rooms ideal for entertaining, complemented with a fireplace, custom built-in shelving, and balcony access, perfect for enjoying the evening sunset! A spectacular updated kitchen embellished with Silestone counters, soft close cabinetry, display and under-cabinetry lighting, energy-efficient appliances, and a causal breakfast area. The expansive primary suite hosts a walk-in closet, a second closet, a vanity area, and an en suite bath. Two additional sizable bedrooms, one bedroom with an en suite bath, window seating, and a walk-in closet. The third bedroom highlights custom built-in shelving. An additional full bath and a laundry room complete this magnificent unit. Within proximity to Washington D.C., Walter Reed Medical Center, NIH, National Museum of Health and Medicine, and the National Institute of Health. This is an absolute must-see.
Property Details
Home Type
- Condominium
Est. Annual Taxes
- $9,105
Year Built
- Built in 1982
Lot Details
- South Facing Home
- Property is in excellent condition
HOA Fees
- $1,525 Monthly HOA Fees
Parking
- Basement Garage
Home Design
- Federal Architecture
- Brick Exterior Construction
Interior Spaces
- 1,929 Sq Ft Home
- Property has 1 Level
- Open Floorplan
- Wet Bar
- Built-In Features
- Crown Molding
- High Ceiling
- Recessed Lighting
- Heatilator
- Fireplace Mantel
- Double Pane Windows
- Window Treatments
- Casement Windows
- Atrium Doors
- Entrance Foyer
- Combination Dining and Living Room
- Courtyard Views
Kitchen
- Eat-In Gourmet Kitchen
- Breakfast Area or Nook
- Built-In Self-Cleaning Oven
- Electric Oven or Range
- <<builtInMicrowave>>
- Ice Maker
- Dishwasher
- Stainless Steel Appliances
- Upgraded Countertops
- Disposal
Flooring
- Wood
- Ceramic Tile
- Vinyl
Bedrooms and Bathrooms
- 3 Main Level Bedrooms
- En-Suite Primary Bedroom
- En-Suite Bathroom
- Walk-In Closet
- 3 Full Bathrooms
- Soaking Tub
Laundry
- Laundry Room
- Stacked Washer and Dryer
Home Security
Schools
- North Chevy Chase Elementary School
- Silver Creek Middle School
- Bethesda-Chevy Chase High School
Utilities
- Heat Pump System
- Vented Exhaust Fan
- Natural Gas Water Heater
Additional Features
- Energy-Efficient Appliances
Listing and Financial Details
- Assessor Parcel Number 160702243995
Community Details
Overview
- Association fees include common area maintenance, exterior building maintenance, fiber optics available, lawn maintenance, management, insurance, reserve funds, sewer, snow removal, trash, water
- Mid-Rise Condominium
- Built by CLARK
- Chevy Chase Subdivision
Amenities
- Common Area
- Elevator
Pet Policy
- Pets allowed on a case-by-case basis
Security
- Security Service
- Front Desk in Lobby
- Fire and Smoke Detector
Similar Homes in the area
Home Values in the Area
Average Home Value in this Area
Property History
| Date | Event | Price | Change | Sq Ft Price |
|---|---|---|---|---|
| 09/28/2023 09/28/23 | Sold | $930,000 | -4.6% | $482 / Sq Ft |
| 08/07/2023 08/07/23 | Pending | -- | -- | -- |
| 06/08/2023 06/08/23 | Price Changed | $975,000 | -2.5% | $505 / Sq Ft |
| 04/20/2023 04/20/23 | For Sale | $1,000,000 | +66.9% | $518 / Sq Ft |
| 06/27/2012 06/27/12 | Sold | $599,000 | 0.0% | $311 / Sq Ft |
| 06/03/2012 06/03/12 | Pending | -- | -- | -- |
| 05/03/2012 05/03/12 | Price Changed | $599,000 | -6.3% | $311 / Sq Ft |
| 03/31/2012 03/31/12 | For Sale | $639,000 | -- | $331 / Sq Ft |
Tax History Compared to Growth
Agents Affiliated with this Home
-
Mike Clevenger

Seller's Agent in 2023
Mike Clevenger
Creig Northrop Team of Long & Foster
(443) 463-4430
1 in this area
118 Total Sales
-
Kristin Miller

Seller Co-Listing Agent in 2023
Kristin Miller
Creig Northrop Team of Long & Foster
(443) 506-9605
1 in this area
141 Total Sales
-
Katherine Buckley

Buyer's Agent in 2023
Katherine Buckley
TTR Sotheby's International Realty
(202) 255-6536
1 in this area
46 Total Sales
-
Adrienne Deming

Buyer Co-Listing Agent in 2023
Adrienne Deming
TTR Sotheby's International Realty
(301) 801-6031
1 in this area
22 Total Sales
-
A
Seller's Agent in 2012
Ashton Gonella
Coldwell Banker (NRT-Southeast-MidAtlantic)
-
J
Buyer's Agent in 2012
Judith Lewis
Washington Fine Properties, LLC
About This Building
Map
Source: Bright MLS
MLS Number: MDMC2089642
- 8101 Connecticut Ave Unit N102
- 8101 Connecticut Ave Unit S701
- 8101 Connecticut Ave Unit N-409
- 8101 Connecticut Ave Unit N708
- 8101 Connecticut Ave Unit N607
- 8101 Connecticut Ave Unit N401
- 8030 Glendale Rd
- 3663 Chevy Chase Lake Dr
- 8551 Connecticut Ave Unit 206
- 8551 Connecticut Ave Unit 207
- 8551 Connecticut Ave Unit 603
- 8551 Connecticut Ave Unit 302
- 8551 Connecticut Ave Unit 210
- 8551 Connecticut Ave Unit 201
- 8551 Connecticut Ave Unit 412
- 3535 Chevy Chase Lake Dr Unit 107
- 3713 Village Park Dr
- 8519 Longfellow Place
- 4015 Laird Place
- 8005 Glengalen Ln

