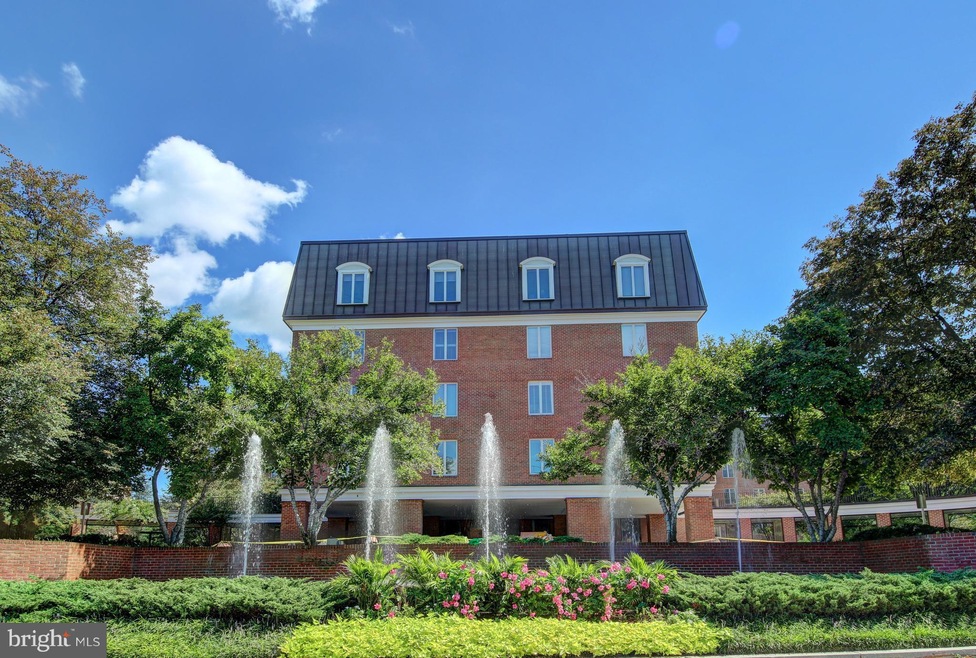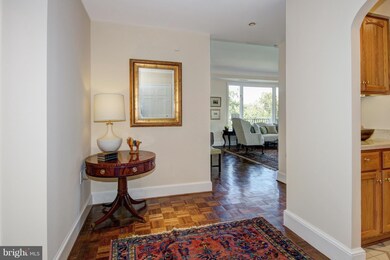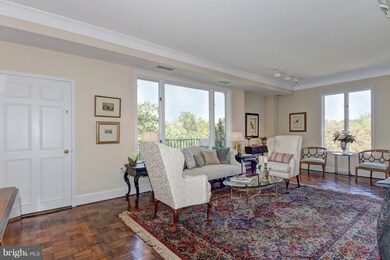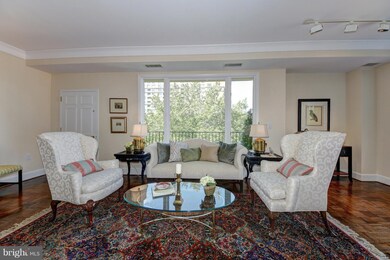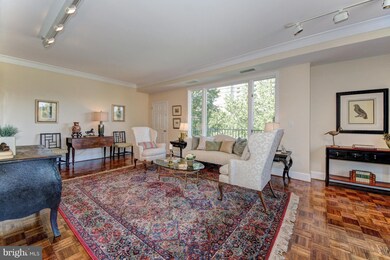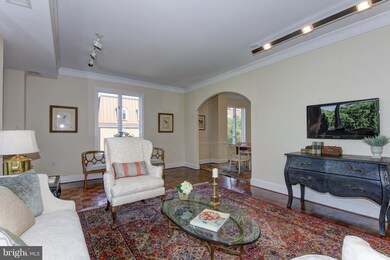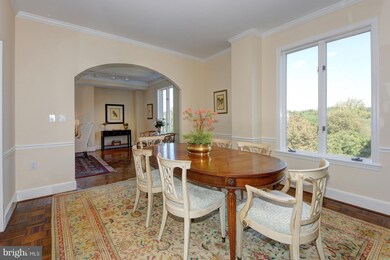
Highlights
- View of Trees or Woods
- Premium Lot
- Wood Flooring
- Rosemary Hills Elementary School Rated A-
- Traditional Floor Plan
- Main Floor Bedroom
About This Home
As of September 2017Sun-filled and expansive residence with two exposures and private balcony. Move-in ready home with updated and reconfigured kitchen and baths! TWO garage parking spaces convey with the home. The home features hardwood floors, crown moldings, central air, washer/dryer in-unit and TWO storage bins. 24-hour front desk small pets welcome. Walk to restaurants Starbucks.
Last Agent to Sell the Property
Joe Himali
RLAH @properties License #520623 Listed on: 09/08/2017

Co-Listed By
Anthony Borgia
RLAH @properties
Property Details
Home Type
- Condominium
Est. Annual Taxes
- $6,028
Year Built
- Built in 1982
Lot Details
- West Facing Home
- Extensive Hardscape
- Property is in very good condition
HOA Fees
- $1,032 Monthly HOA Fees
Home Design
- Brick Exterior Construction
- Slab Foundation
Interior Spaces
- 1,820 Sq Ft Home
- Property has 1 Level
- Traditional Floor Plan
- Crown Molding
- Ceiling height of 9 feet or more
- Double Pane Windows
- Window Screens
- Six Panel Doors
- Entrance Foyer
- Living Room
- Dining Room
- Wood Flooring
- Views of Woods
- Stacked Washer and Dryer
Kitchen
- Double Self-Cleaning Oven
- Electric Oven or Range
- Cooktop
- Microwave
- Ice Maker
- Dishwasher
- Upgraded Countertops
- Disposal
Bedrooms and Bathrooms
- 3 Main Level Bedrooms
- En-Suite Primary Bedroom
- En-Suite Bathroom
- 2 Full Bathrooms
Home Security
- Exterior Cameras
- Monitored
Parking
- Parking Space Number Location: 299
- Basement Garage
- Garage Door Opener
- Parking Space Conveys
Accessible Home Design
- Accessible Elevator Installed
Outdoor Features
- Outdoor Storage
Schools
- Rosemary Hills Elementary School
- Silver Creek Middle School
- Bethesda-Chevy Chase High School
Utilities
- Forced Air Heating and Cooling System
- Electric Water Heater
- High Speed Internet
- Cable TV Available
Listing and Financial Details
- Assessor Parcel Number 160702244421
Community Details
Overview
- Moving Fees Required
- Association fees include common area maintenance, exterior building maintenance, lawn maintenance, management, insurance, reserve funds, road maintenance, sewer, snow removal, trash, water
- 175 Units
- Mid-Rise Condominium
- 8101 Conn Ave Subdivision, 3Br/2Ba + 2 Car Garage Floorplan
- 8101 Conn Ave Co Community
- The community has rules related to moving in times, parking rules
Amenities
- Common Area
- Elevator
Pet Policy
- Pet Size Limit
Security
- Front Desk in Lobby
- Fire and Smoke Detector
Similar Homes in Chevy Chase, MD
Home Values in the Area
Average Home Value in this Area
Property History
| Date | Event | Price | Change | Sq Ft Price |
|---|---|---|---|---|
| 01/08/2018 01/08/18 | Rented | $3,350 | -2.9% | -- |
| 01/08/2018 01/08/18 | Under Contract | -- | -- | -- |
| 10/13/2017 10/13/17 | For Rent | $3,450 | 0.0% | -- |
| 09/18/2017 09/18/17 | Sold | $637,500 | +2.0% | $350 / Sq Ft |
| 09/12/2017 09/12/17 | Pending | -- | -- | -- |
| 09/08/2017 09/08/17 | For Sale | $625,000 | -- | $343 / Sq Ft |
Tax History Compared to Growth
Agents Affiliated with this Home
-

Seller's Agent in 2018
Laurel Murphy
Coldwell Banker (NRT-Southeast-MidAtlantic)
(301) 500-6281
9 in this area
66 Total Sales
-

Seller's Agent in 2017
Joe Himali
Real Living at Home
(301) 652-0643
-

Seller Co-Listing Agent in 2017
Anthony Borgia
Real Living at Home
-
Kathleen Nealon
K
Buyer's Agent in 2017
Kathleen Nealon
Washington Fine Properties
(202) 386-7822
1 in this area
26 Total Sales
About This Building
Map
Source: Bright MLS
MLS Number: 1000159559
- 8101 Connecticut Ave Unit S-608
- 8101 Connecticut Ave Unit N102
- 8101 Connecticut Ave Unit S701
- 8101 Connecticut Ave Unit N-409
- 8101 Connecticut Ave Unit N708
- 8101 Connecticut Ave Unit C502
- 8101 Connecticut Ave Unit N607
- 8101 Connecticut Ave Unit N401
- 8030 Glendale Rd
- 8551 Connecticut Ave Unit 206
- 8551 Connecticut Ave Unit 207
- 8551 Connecticut Ave Unit 603
- 8551 Connecticut Ave Unit 302
- 8551 Connecticut Ave Unit 210
- 8551 Connecticut Ave Unit 201
- 8551 Connecticut Ave Unit 412
- 3535 Chevy Chase Lake Dr Unit 107
- 3713 Village Park Dr
- 3549 Hamlet Place
- 8005 Glengalen Ln
