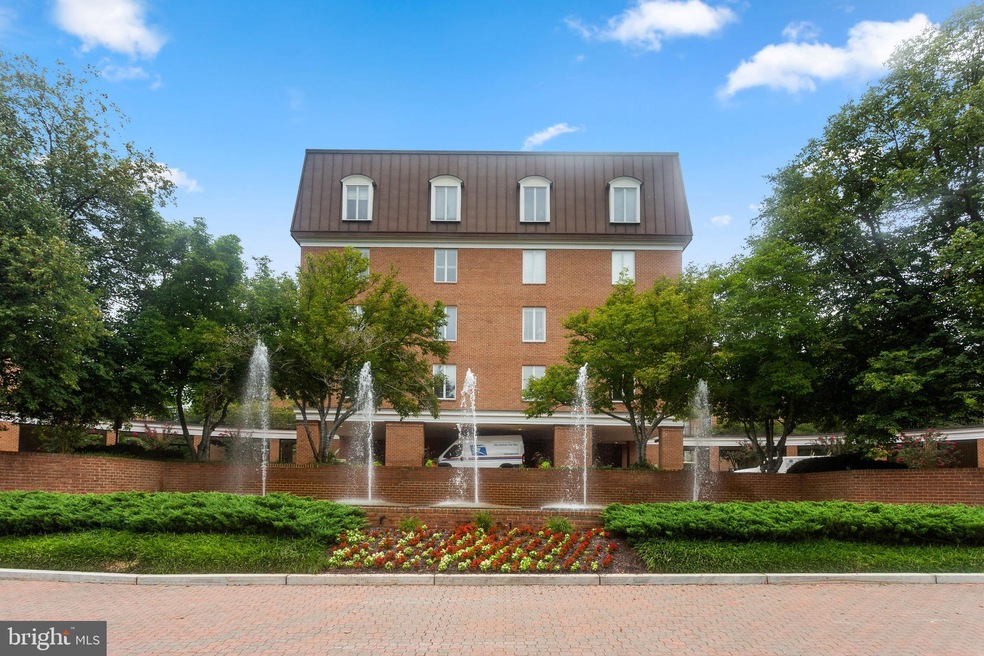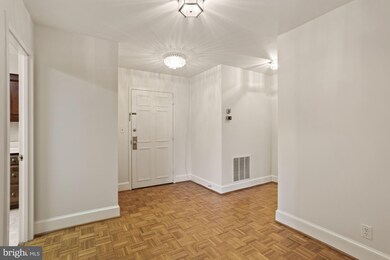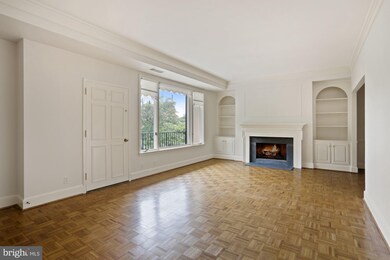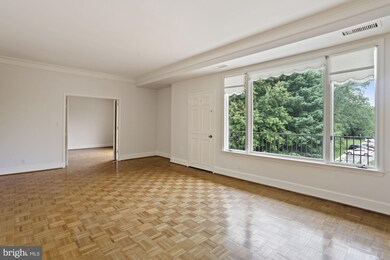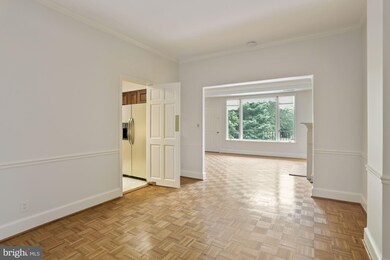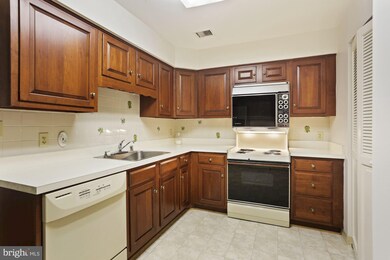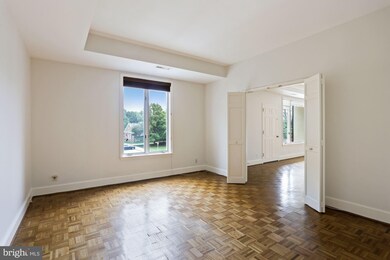
Highlights
- 24-Hour Security
- Panoramic View
- Georgian Architecture
- Rosemary Hills Elementary School Rated A-
- Traditional Floor Plan
- Wood Flooring
About This Home
As of September 2021With south-facing views and one level living, this immaculate 2BD/2BA plus den condo is a peaceful retreat from the city’s hustle and bustle. The unit features 9' ceilings, hardwood parquet floors, a gracious foyer, a well-placed kitchen, oversized dining room and bright living room with built-in bookcases, wood-burning fireplace and windows overlooking the balcony. The primary bedroom has new carpet, a large walk-in closet, and en-suite bathroom. A second bedroom, full hall bath, a den with French doors, as well as an additional storage closet with in-unit washer/dryer complete the unit. Nestled along Connecticut Avenue, this unbeatable location offers easy access to shopping, restaurants, the future Purple Line, the Capital Crescent Trail, as well as a bus stop right outside the community and just a mile from the Capital Beltway. Condo fee includes a 24-hour front desk, ground maintenance, water, HVAC, master insurance, and reserve funds, 2 parking spaces and 2 storage units. First Open on Saturday 8/21 from 1-3PM.
Last Agent to Sell the Property
TTR Sotheby's International Realty Listed on: 08/19/2021

Property Details
Home Type
- Condominium
Est. Annual Taxes
- $6,445
Year Built
- Built in 1982
HOA Fees
- $1,343 Monthly HOA Fees
Parking
- Off-Street Parking
Property Views
- Panoramic
- Garden
Home Design
- Georgian Architecture
- Brick Exterior Construction
Interior Spaces
- 1,802 Sq Ft Home
- Property has 1 Level
- Traditional Floor Plan
- Ceiling height of 9 feet or more
- Wood Burning Fireplace
- Formal Dining Room
Kitchen
- Electric Oven or Range
- Dishwasher
Flooring
- Wood
- Carpet
Bedrooms and Bathrooms
- 2 Main Level Bedrooms
- Walk-In Closet
- 2 Full Bathrooms
Laundry
- Laundry in unit
- Dryer
- Washer
Outdoor Features
- Brick Porch or Patio
Schools
- Bethesda-Chevy Chase High School
Utilities
- Central Air
- Heat Pump System
- Electric Water Heater
Additional Features
- Accessible Elevator Installed
- Property is in excellent condition
Listing and Financial Details
- Assessor Parcel Number 160702244501
Community Details
Overview
- Association fees include trash, water, snow removal, management, lawn maintenance, exterior building maintenance
- Mid-Rise Condominium
- 8101 Connecticut Ave Condos
- 8101 Conn Ave Co Community
- 8101 Conn Ave Subdivision
- Property Manager
Amenities
- Common Area
Pet Policy
- Pet Size Limit
- Dogs and Cats Allowed
Security
- 24-Hour Security
- Front Desk in Lobby
- Resident Manager or Management On Site
Similar Homes in the area
Home Values in the Area
Average Home Value in this Area
Property History
| Date | Event | Price | Change | Sq Ft Price |
|---|---|---|---|---|
| 09/15/2021 09/15/21 | Sold | $725,000 | 0.0% | $402 / Sq Ft |
| 08/23/2021 08/23/21 | Pending | -- | -- | -- |
| 08/19/2021 08/19/21 | For Sale | $725,000 | -- | $402 / Sq Ft |
Tax History Compared to Growth
Agents Affiliated with this Home
-

Seller's Agent in 2021
Lauren Davis
TTR Sotheby's International Realty
(202) 549-8784
3 in this area
204 Total Sales
-

Buyer's Agent in 2021
Lance Ford
Cathedral Realty, LLC.
(301) 370-1464
1 in this area
1 Total Sale
About This Building
Map
Source: Bright MLS
MLS Number: MDMC2012144
- 8101 Connecticut Ave Unit N102
- 8101 Connecticut Ave Unit S701
- 8101 Connecticut Ave Unit N-409
- 8101 Connecticut Ave Unit N708
- 8101 Connecticut Ave Unit N401
- 3663 Chevy Chase Lake Dr
- 8551 Connecticut Ave Unit 511
- 8551 Connecticut Ave Unit 206
- 8551 Connecticut Ave Unit 207
- 8551 Connecticut Ave Unit 603
- 8551 Connecticut Ave Unit 302
- 8551 Connecticut Ave Unit 210
- 8551 Connecticut Ave Unit 201
- 8551 Connecticut Ave Unit 412
- 7900 Cypress Place
- 3535 Chevy Chase Lake Dr Unit 310
- 3535 Chevy Chase Lake Dr Unit 107
- 8519 Longfellow Place
- 4015 Laird Place
- 8005 Glengalen Ln
