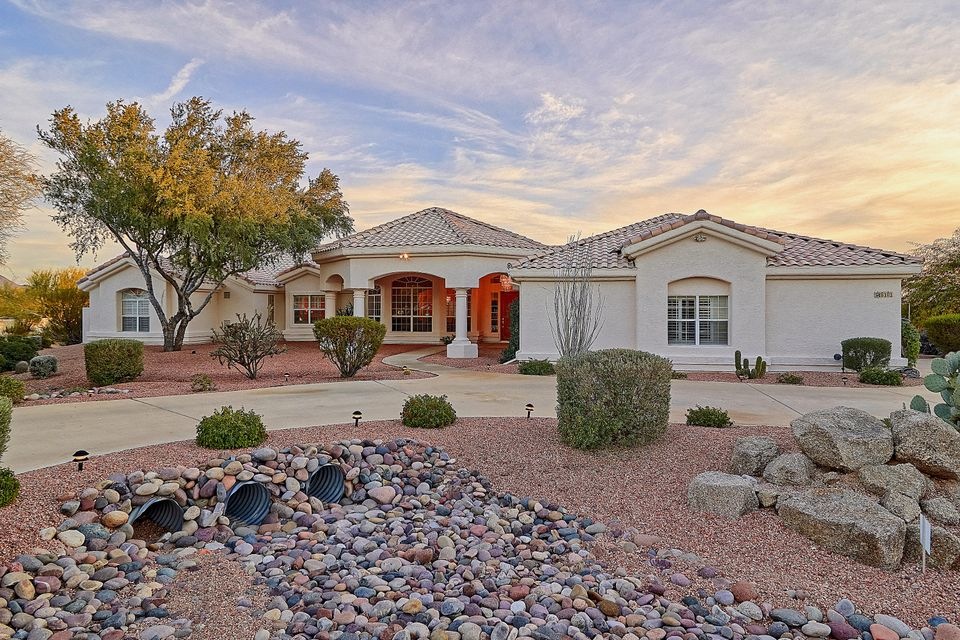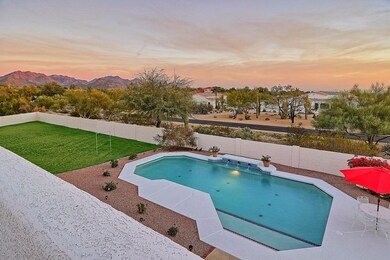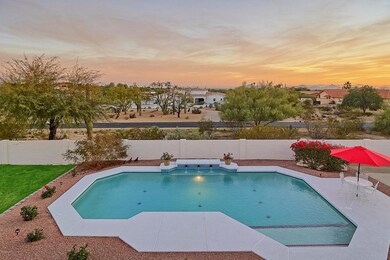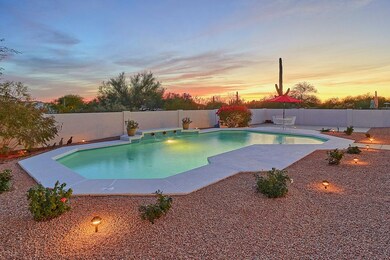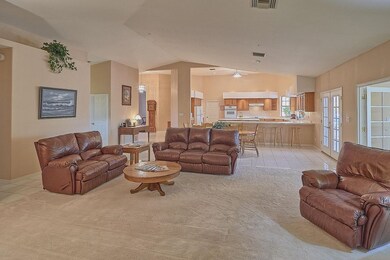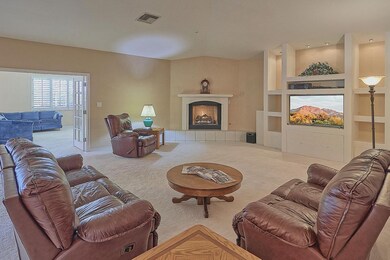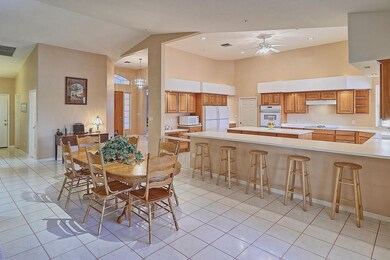
8101 E Parkview Ln Scottsdale, AZ 85255
Pinnacle Peak NeighborhoodEstimated Value: $1,521,000 - $2,592,285
Highlights
- Private Pool
- Fireplace in Primary Bedroom
- Spanish Architecture
- Pinnacle Peak Elementary School Rated A
- Vaulted Ceiling
- Covered patio or porch
About This Home
As of May 2017Located in the premier community of Pinnacle Peak Estates III, this custom estate offers a private and spacious acre lot with McDowell Mountain views. With open and inviting living areas, the floor plan features a functional floor plan with a split bedroom; optimal for a live-in nanny, in-law suite, or guest bedroom. The additional bonus flex room connected to the family room can be utilized as a media room, play area, or study. Perfectly designed for entertaining, the expansive backyard boasts a large grassy play area, sparkling pool with water features, an oversized covered patio, and an observation view deck! This home is priced well below replacement value, making it ready for you to put your finishing touches on it, but is also suitable for a family needing the extra space. Conveniently located in North Scottsdale within minutes to upscale dining, shopping, and freeway access.
Home Details
Home Type
- Single Family
Est. Annual Taxes
- $7,915
Year Built
- Built in 1994
Lot Details
- 0.99 Acre Lot
- Desert faces the front and back of the property
- Block Wall Fence
- Front and Back Yard Sprinklers
- Sprinklers on Timer
- Grass Covered Lot
Parking
- 3 Car Direct Access Garage
- Garage Door Opener
- Circular Driveway
Home Design
- Spanish Architecture
- Wood Frame Construction
- Tile Roof
- Stucco
Interior Spaces
- 4,971 Sq Ft Home
- 1-Story Property
- Vaulted Ceiling
- Gas Fireplace
- Family Room with Fireplace
- 2 Fireplaces
Kitchen
- Eat-In Kitchen
- Breakfast Bar
- Dishwasher
- Kitchen Island
Flooring
- Carpet
- Tile
Bedrooms and Bathrooms
- 5 Bedrooms
- Fireplace in Primary Bedroom
- Primary Bathroom is a Full Bathroom
- 4.5 Bathrooms
- Dual Vanity Sinks in Primary Bathroom
Laundry
- Laundry in unit
- Washer and Dryer Hookup
Accessible Home Design
- No Interior Steps
Outdoor Features
- Private Pool
- Covered patio or porch
Schools
- Pinnacle Peak Preparatory Elementary School
- Mountain Trail Middle School
- Pinnacle High School
Utilities
- Refrigerated Cooling System
- Heating Available
- High Speed Internet
- Cable TV Available
Community Details
- Property has a Home Owners Association
- Pinnacle Peak Est 3 Association, Phone Number (602) 433-0331
- Pinnacle Peak Estates Subdivision
Listing and Financial Details
- Tax Lot 144
- Assessor Parcel Number 212-03-273
Ownership History
Purchase Details
Home Financials for this Owner
Home Financials are based on the most recent Mortgage that was taken out on this home.Purchase Details
Purchase Details
Home Financials for this Owner
Home Financials are based on the most recent Mortgage that was taken out on this home.Similar Homes in Scottsdale, AZ
Home Values in the Area
Average Home Value in this Area
Purchase History
| Date | Buyer | Sale Price | Title Company |
|---|---|---|---|
| Degraaff Nolan C | -- | Accommodation | |
| Degraaff Nolan | -- | Driggs Title Agency Inc | |
| Degraaff Nolan | -- | None Available | |
| Graff Nolan C De | $815,000 | Security Title Agency Inc |
Mortgage History
| Date | Status | Borrower | Loan Amount |
|---|---|---|---|
| Open | Degraaff Nolan | $382,000 | |
| Closed | Degraaff Nolan C | $250,000 | |
| Closed | Degraaff Nolan | $406,000 | |
| Open | Graaff Nolan C De | $1,526,000 | |
| Closed | Graff Nolan C De | $424,000 | |
| Previous Owner | Wykoff Gary P | $108,000 |
Property History
| Date | Event | Price | Change | Sq Ft Price |
|---|---|---|---|---|
| 05/15/2017 05/15/17 | Sold | $815,000 | -3.6% | $164 / Sq Ft |
| 01/02/2017 01/02/17 | For Sale | $845,000 | -- | $170 / Sq Ft |
Tax History Compared to Growth
Tax History
| Year | Tax Paid | Tax Assessment Tax Assessment Total Assessment is a certain percentage of the fair market value that is determined by local assessors to be the total taxable value of land and additions on the property. | Land | Improvement |
|---|---|---|---|---|
| 2025 | $8,964 | $107,939 | -- | -- |
| 2024 | $8,825 | $102,800 | -- | -- |
| 2023 | $8,825 | $131,950 | $26,390 | $105,560 |
| 2022 | $8,689 | $97,700 | $19,540 | $78,160 |
| 2021 | $8,857 | $93,250 | $18,650 | $74,600 |
| 2020 | $8,593 | $88,700 | $17,740 | $70,960 |
| 2019 | $8,658 | $83,310 | $16,660 | $66,650 |
| 2018 | $8,406 | $82,720 | $16,540 | $66,180 |
| 2017 | $8,010 | $82,160 | $16,430 | $65,730 |
| 2016 | $7,915 | $78,060 | $15,610 | $62,450 |
| 2015 | $7,514 | $75,930 | $15,180 | $60,750 |
Agents Affiliated with this Home
-
Kevin Owens

Seller's Agent in 2017
Kevin Owens
SERHANT.
(480) 217-9184
3 in this area
69 Total Sales
-
J. Darice Tiffany

Seller Co-Listing Agent in 2017
J. Darice Tiffany
HomeSmart
(480) 326-4561
2 in this area
35 Total Sales
-
Greg Rezac

Buyer's Agent in 2017
Greg Rezac
RE/MAX
(800) 736-2974
23 Total Sales
-
G
Buyer's Agent in 2017
Greg ABR
RE/MAX on Tatum Realty
Map
Source: Arizona Regional Multiple Listing Service (ARMLS)
MLS Number: 5541074
APN: 212-03-273
- 8000 E Mariposa Grande Dr
- 8156 E Questa Rd
- 8155 E Juan Tabo Rd
- 7928 E Parkview Ln
- 7909 E Santa Catalina Dr
- 7914 E Softwind Dr
- 7848 E Parkview Ln
- 23760 N 80th Way
- 24158 N 78th Place
- 7829 E Softwind Dr
- 23520 N 80th Way
- 23461 N 80th Way
- 7756 E Santa Catalina Dr
- 24218 N 85th St
- 25031 N Paso Trail
- 23414 N 84th Place
- 8502 E Santa Catalina Dr
- 7652 E Camino Del Monte
- 8110 E Saddle Horn Rd
- 23405 N 84th St
- 8101 E Parkview Ln
- 8119 E Parkview Ln
- 8047 E Parkview Ln
- 24222 N 81st St
- 8161 E Alameda Rd
- 24233 N 81st St
- 24233 N 82nd Place
- 24202 N 82nd Place
- 8029 E Parkview Ln
- 24221 N 80th Place
- 8075 E Alameda Rd
- 24248 N 81st St
- 24216 N 82nd Place Unit 3
- 24247 N 81st St
- 24247 N 80th Place
- 8001 E Parkview Ln
- 24402 N 81st St
- 8008 E Parkview Ln
- 8011 E Alameda Rd
- 24230 N 82nd Place
