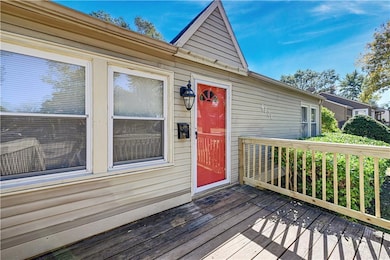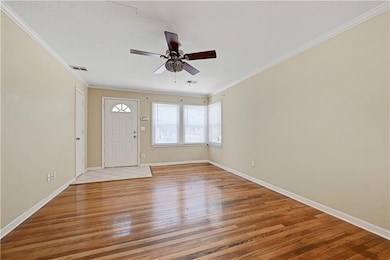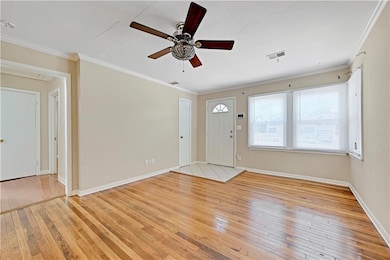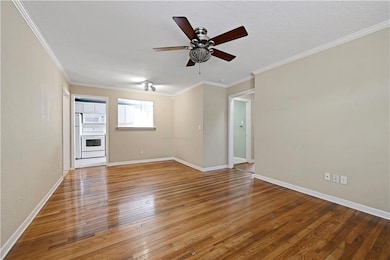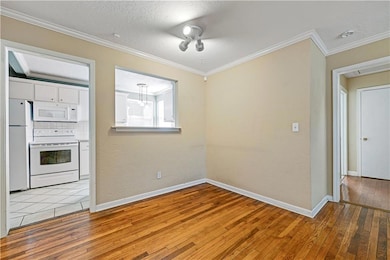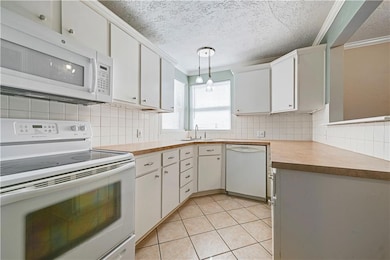8101 Goodman St Overland Park, KS 66204
Downtown Overland Park NeighborhoodEstimated payment $1,576/month
Highlights
- Ranch Style House
- Wood Flooring
- Corner Lot
- Shawnee Mission West High School Rated A-
- Separate Formal Living Room
- Mud Room
About This Home
Charming 3-bedroom, 2-bath ranch on a spacious corner lot just minutes from downtown Overland Park! This home offers all one-level living with a thoughtful floor plan. Enjoy a formal living room w/ hardwoods plus a generous family room featuring a cozy fireplace - the former 2-car garage converted to create more living space. The eat-in Kitchen flows into a handy mud room w/ laundry. Outdoor living is easy w/ a front deck and back patio overlooking the large yard, perfect for entertaining and relaxing. *NEW ROOF COMING* Plenty of off-street parking w/ a front and side driveway. Conveniently located near shopping, dining and all the amenities of downtown Overland Park!
Listing Agent
ReeceNichols - Leawood Brokerage Phone: 913-948-2503 License #SP00234012 Listed on: 09/20/2025

Co-Listing Agent
ReeceNichols - Leawood Brokerage Phone: 913-948-2503 License #SP00221459
Home Details
Home Type
- Single Family
Est. Annual Taxes
- $3,207
Year Built
- Built in 1946
Lot Details
- 0.28 Acre Lot
- Corner Lot
Parking
- Converted Garage
Home Design
- Ranch Style House
- Traditional Architecture
- Frame Construction
- Composition Roof
Interior Spaces
- 1,868 Sq Ft Home
- Ceiling Fan
- Mud Room
- Family Room with Fireplace
- Separate Formal Living Room
- Combination Kitchen and Dining Room
- Crawl Space
- Laundry on main level
Kitchen
- Eat-In Kitchen
- Built-In Oven
- Dishwasher
- Disposal
Flooring
- Wood
- Carpet
Bedrooms and Bathrooms
- 3 Bedrooms
- Walk-In Closet
- 2 Full Bathrooms
Home Security
- Storm Windows
- Storm Doors
Schools
- Overland Park Elementary School
- Sm West High School
Additional Features
- Porch
- Forced Air Heating and Cooling System
Community Details
- No Home Owners Association
- Holmes Crest Subdivision
Listing and Financial Details
- Assessor Parcel Number NP32400006 0001
- $0 special tax assessment
Map
Home Values in the Area
Average Home Value in this Area
Tax History
| Year | Tax Paid | Tax Assessment Tax Assessment Total Assessment is a certain percentage of the fair market value that is determined by local assessors to be the total taxable value of land and additions on the property. | Land | Improvement |
|---|---|---|---|---|
| 2024 | $3,207 | $33,511 | $7,524 | $25,987 |
| 2023 | $3,111 | $31,901 | $7,524 | $24,377 |
| 2022 | $2,901 | $29,969 | $7,524 | $22,445 |
| 2021 | $2,628 | $25,760 | $6,013 | $19,747 |
| 2020 | $2,431 | $23,863 | $4,806 | $19,057 |
| 2019 | $2,274 | $22,345 | $3,204 | $19,141 |
| 2018 | $2,135 | $20,896 | $3,204 | $17,692 |
| 2017 | $1,816 | $17,515 | $3,204 | $14,311 |
| 2016 | $1,861 | $17,653 | $3,204 | $14,449 |
| 2015 | $1,739 | $16,859 | $3,204 | $13,655 |
| 2013 | -- | $16,572 | $3,204 | $13,368 |
Property History
| Date | Event | Price | List to Sale | Price per Sq Ft | Prior Sale |
|---|---|---|---|---|---|
| 10/30/2025 10/30/25 | Pending | -- | -- | -- | |
| 10/27/2025 10/27/25 | Price Changed | $250,000 | -5.7% | $134 / Sq Ft | |
| 10/25/2025 10/25/25 | For Sale | $265,000 | +89.4% | $142 / Sq Ft | |
| 04/08/2016 04/08/16 | Sold | -- | -- | -- | View Prior Sale |
| 02/27/2016 02/27/16 | Pending | -- | -- | -- | |
| 02/26/2016 02/26/16 | For Sale | $139,900 | -- | $113 / Sq Ft |
Purchase History
| Date | Type | Sale Price | Title Company |
|---|---|---|---|
| Interfamily Deed Transfer | -- | None Available | |
| Warranty Deed | -- | Brokers Title | |
| Warranty Deed | -- | Chicago Title Insurance Comp | |
| Warranty Deed | -- | -- | |
| Warranty Deed | -- | Heartland Title Company | |
| Warranty Deed | -- | Heartland Title |
Mortgage History
| Date | Status | Loan Amount | Loan Type |
|---|---|---|---|
| Previous Owner | $106,960 | Purchase Money Mortgage | |
| Previous Owner | $94,000 | Unknown | |
| Closed | $26,740 | No Value Available |
Source: Heartland MLS
MLS Number: 2576088
APN: NP32400006-0001
- 8113 Hadley St
- 8100 Lowell Ave
- 8020 Lowell Ave
- 8304 Hemlock St
- 8314 Hadley St
- 8201 Antioch Rd
- 8808 W 81st Terrace
- 6904 W 79th St
- 8608 W 84th St
- 8616 W 78th Terrace
- 8915 W 81st St
- 8602 W 84th Terrace
- 8604 W 84th Terrace
- The Denali Plan at Parkside Reserve
- Crestwood Plan at Parkside Reserve - Premier Collection
- Avalon Plan at Parkside Reserve - Premier Collection
- The Biscayne Plan at Parkside Reserve
- Lexington Plan at Parkside Reserve - Premier Collection
- The Squoia Parkside Plan at Parkside Reserve
- The Acadia Plan at Parkside Reserve

