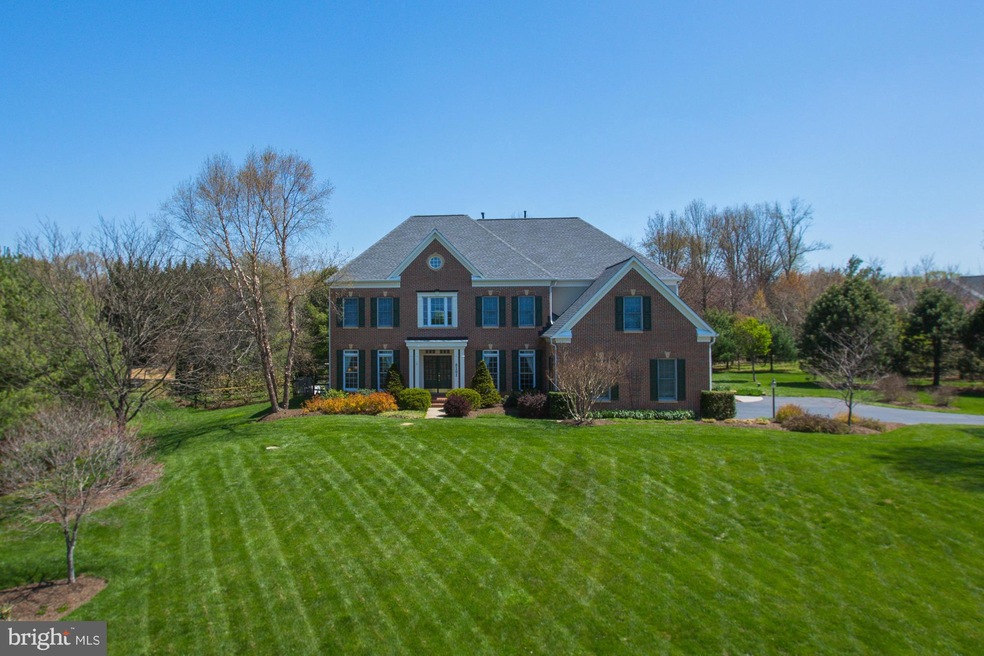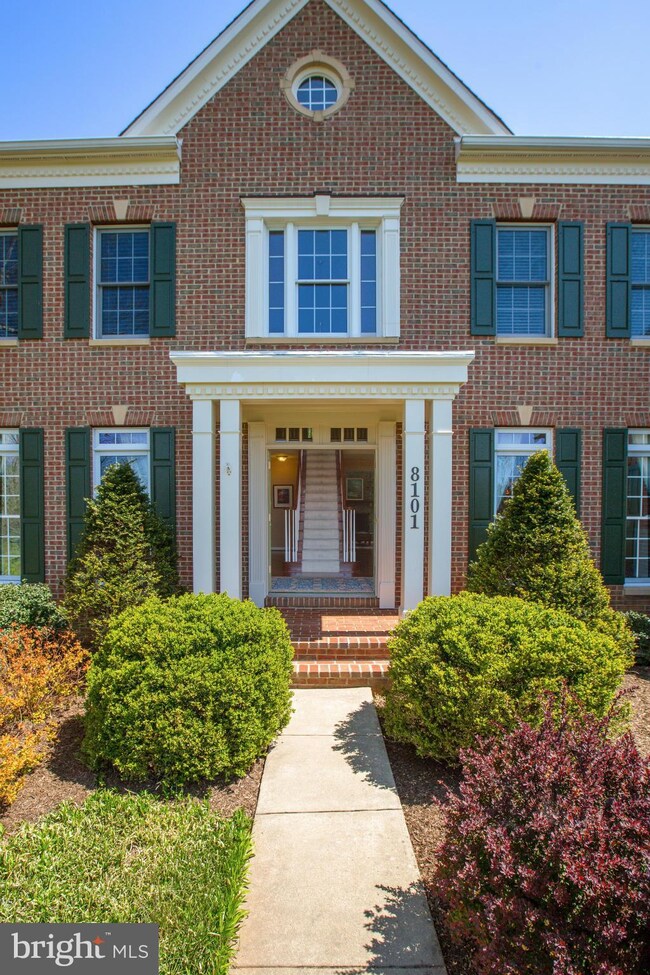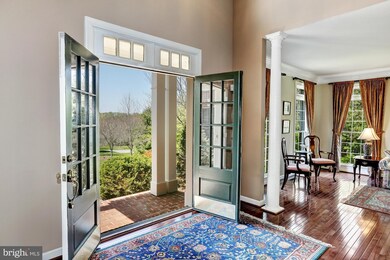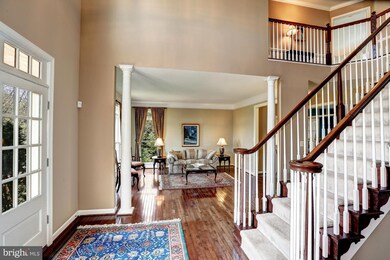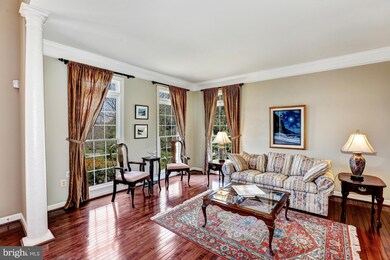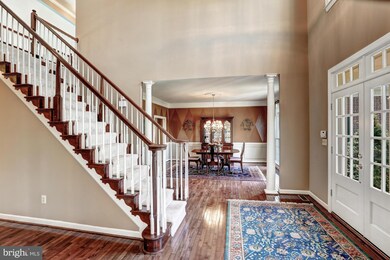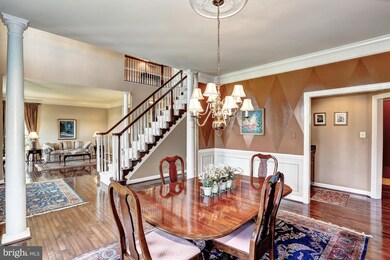
8101 Huntfield Dr Fulton, MD 20759
Estimated Value: $1,334,000 - $1,637,000
Highlights
- In Ground Pool
- Eat-In Gourmet Kitchen
- 1.14 Acre Lot
- Fulton Elementary School Rated A
- View of Trees or Woods
- Open Floorplan
About This Home
As of July 2016Nestled in a HOCO community & bordered by state reserve, this private sanctuary offers the perfect lifestyle. Escape to a glistening in-grnd pool, hot tub, Trex deck, &prof. landscaped private oasis. Inside, amenities abound incl. a Gour KITCH, Brkfast Rm, Great Rm, Study & formals. An expansive LL boasts Rec Rm, Wet Bar, Wine Rm & Walk-up w/Dbl Fr 15-lite drs. LUX Master Ste!
Home Details
Home Type
- Single Family
Est. Annual Taxes
- $11,167
Year Built
- Built in 2000
Lot Details
- 1.14 Acre Lot
- Split Rail Fence
- Back Yard Fenced
- Landscaped
- Extensive Hardscape
- Planted Vegetation
- No Through Street
- Private Lot
- Corner Lot
- Cleared Lot
- Backs to Trees or Woods
- Property is in very good condition
- Property is zoned RRDEO
HOA Fees
- $85 Monthly HOA Fees
Parking
- 3 Car Attached Garage
- Side Facing Garage
- Garage Door Opener
- Off-Street Parking
Home Design
- Colonial Architecture
- Brick Front
Interior Spaces
- Property has 3 Levels
- Open Floorplan
- Wet Bar
- Built-In Features
- Chair Railings
- Crown Molding
- Tray Ceiling
- Cathedral Ceiling
- Recessed Lighting
- Screen For Fireplace
- Fireplace Mantel
- Gas Fireplace
- Vinyl Clad Windows
- Window Treatments
- Window Screens
- French Doors
- Atrium Doors
- Six Panel Doors
- Entrance Foyer
- Family Room Off Kitchen
- Living Room
- Dining Room
- Library
- Game Room
- Home Gym
- Wood Flooring
- Views of Woods
Kitchen
- Eat-In Gourmet Kitchen
- Breakfast Room
- Butlers Pantry
- Built-In Double Oven
- Down Draft Cooktop
- Microwave
- Ice Maker
- Dishwasher
- Kitchen Island
- Upgraded Countertops
- Disposal
Bedrooms and Bathrooms
- 4 Bedrooms
- En-Suite Primary Bedroom
- En-Suite Bathroom
- 4.5 Bathrooms
- Whirlpool Bathtub
Laundry
- Front Loading Dryer
- Front Loading Washer
Finished Basement
- Heated Basement
- Walk-Up Access
- Connecting Stairway
- Rear Basement Entry
- Sump Pump
- Workshop
- Basement Windows
Home Security
- Alarm System
- Motion Detectors
- Storm Doors
- Carbon Monoxide Detectors
- Fire and Smoke Detector
- Flood Lights
Pool
- In Ground Pool
- Spa
Outdoor Features
- Deck
- Brick Porch or Patio
Schools
- Fulton Elementary School
- Lime Kiln Middle School
- Reservoir High School
Utilities
- Humidifier
- Forced Air Zoned Heating and Cooling System
- Water Dispenser
- Well
- Natural Gas Water Heater
- Water Conditioner is Owned
- Septic Tank
Additional Features
- Air Cleaner
- Property is near a park
Community Details
- Association fees include common area maintenance
- Built by WINCHESTER HOMES
- Hunterbrooke Subdivision, Randall Floorplan
Listing and Financial Details
- Tax Lot 19
- Assessor Parcel Number 1405430089
Ownership History
Purchase Details
Home Financials for this Owner
Home Financials are based on the most recent Mortgage that was taken out on this home.Purchase Details
Similar Homes in Fulton, MD
Home Values in the Area
Average Home Value in this Area
Purchase History
| Date | Buyer | Sale Price | Title Company |
|---|---|---|---|
| Bandukwala Abbas Q | $985,000 | Passport Title Services Llc | |
| Miller Bernard S | $541,999 | -- |
Mortgage History
| Date | Status | Borrower | Loan Amount |
|---|---|---|---|
| Open | Bandukwala Abbas Q | $800,669 | |
| Closed | Bandukwala Abbas Q | $868,125 | |
| Previous Owner | Miller | $110,000 | |
| Previous Owner | Ellen Bernard S | $415,000 | |
| Previous Owner | Ellen Bernard S | $417,000 | |
| Previous Owner | Ellen Bernard S | $100,000 | |
| Previous Owner | Ellen Bernard | $30,000 | |
| Previous Owner | Ellen Bernard S | $417,000 | |
| Previous Owner | Miller Bernard S | $359,000 | |
| Closed | Miller Bernard S | -- |
Property History
| Date | Event | Price | Change | Sq Ft Price |
|---|---|---|---|---|
| 07/29/2016 07/29/16 | Sold | $985,000 | -1.5% | $167 / Sq Ft |
| 05/22/2016 05/22/16 | Pending | -- | -- | -- |
| 04/21/2016 04/21/16 | For Sale | $1,000,000 | -- | $169 / Sq Ft |
Tax History Compared to Growth
Tax History
| Year | Tax Paid | Tax Assessment Tax Assessment Total Assessment is a certain percentage of the fair market value that is determined by local assessors to be the total taxable value of land and additions on the property. | Land | Improvement |
|---|---|---|---|---|
| 2024 | $15,200 | $1,122,600 | $0 | $0 |
| 2023 | $14,321 | $1,045,200 | $0 | $0 |
| 2022 | $13,592 | $967,800 | $251,400 | $716,400 |
| 2021 | $13,237 | $954,700 | $0 | $0 |
| 2020 | $13,237 | $941,600 | $0 | $0 |
| 2019 | $13,059 | $928,500 | $313,900 | $614,600 |
| 2018 | $12,022 | $895,667 | $0 | $0 |
| 2017 | $11,550 | $928,500 | $0 | $0 |
| 2016 | -- | $830,000 | $0 | $0 |
| 2015 | -- | $830,000 | $0 | $0 |
| 2014 | -- | $830,000 | $0 | $0 |
Agents Affiliated with this Home
-
Creig Northrop

Seller's Agent in 2016
Creig Northrop
Creig Northrop Team of Long & Foster
(410) 884-8354
12 in this area
553 Total Sales
-
Naresh Mahajan

Buyer's Agent in 2016
Naresh Mahajan
Fathom Realty
(202) 321-0590
19 Total Sales
Map
Source: Bright MLS
MLS Number: 1003927637
APN: 05-430089
- 8064 Hunterbrooke Ln
- 11156 Eugene Ave
- 11134 Eugene Ave
- 8224 White Pine Ct
- 8229 White Pine Ct
- 8502 Lallybroch Ln
- 8500 Lallybroch Ln
- 8541 Lallybroch Ln
- 8533 Lallybroch Ln
- 8535 Lallybroch Ln
- 8523 Lallybroch Ln
- 8529 Lallybroch Ln
- 8527 Lallybroch Ln
- 8517 Lallybroch Ln
- 8521 Lallybroch Ln
- 8509 Lallybroch Ln
- 8503 Lallybroch Ln
- 8526 Lallybroch Ln
- 8532 Lallybroch Ln
- 8530 Lallybroch Ln
- 8101 Huntfield Dr
- 8049 Hunterbrooke Ln
- 8100 Huntfield Dr
- 8045 Hunterbrooke Ln
- 8104 Huntfield Dr
- 8109 Huntfield Dr
- 8061 Hunterbrooke Ln
- 8060 Hunterbrooke Ln
- 8113 Huntfield Dr
- 8108 Huntfield Dr
- 8065 Hunterbrooke Ln
- 8117 Huntfield Dr
- 8112 Huntfield Dr
- 8035 Hunterbrooke Ln
- 8121 Huntfield Dr
- 1 Stabean Dr
- 8040 Hunterbrooke Ln
- 11909 Lime Kiln Rd
- 8116 Huntfield Dr
- 8021 Kayladine Ln
