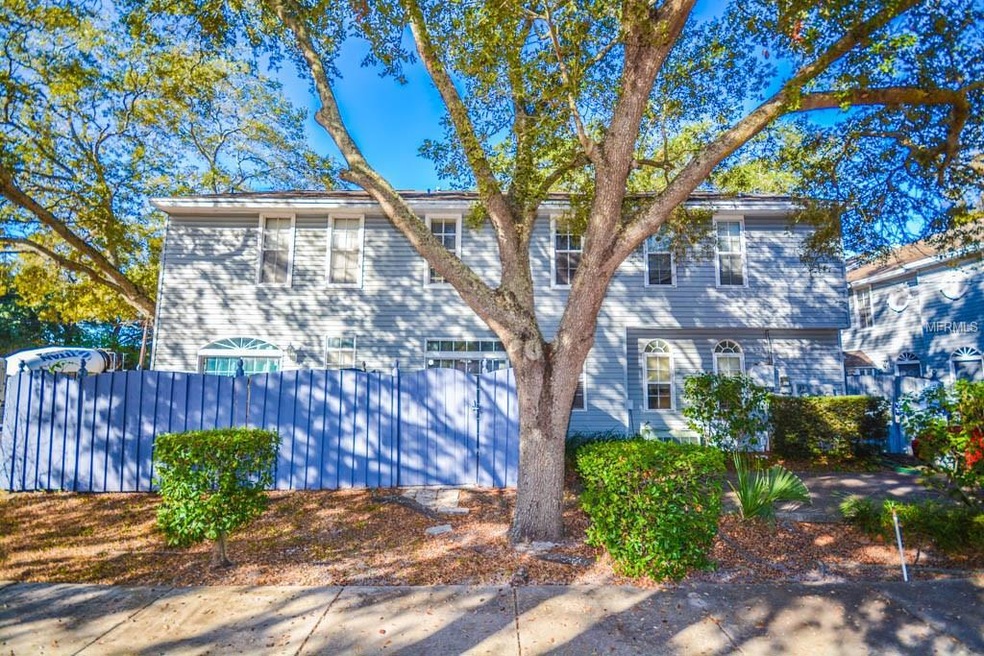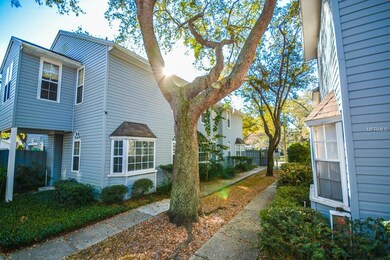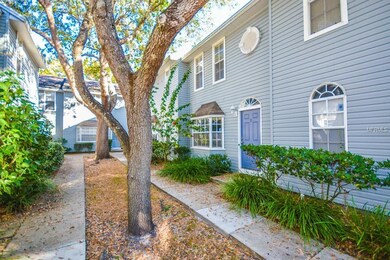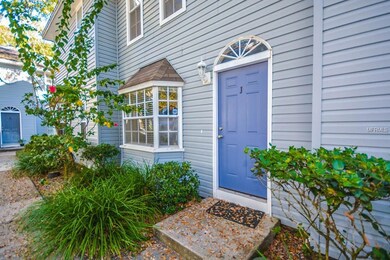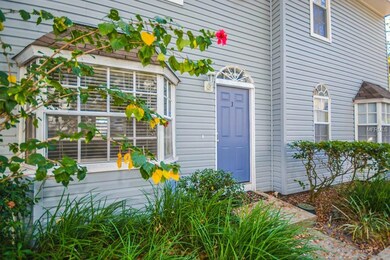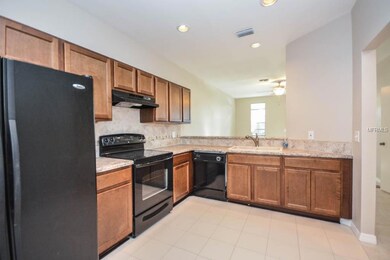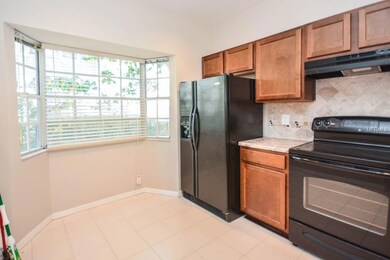
8101 Interbay Blvd Unit J Tampa, FL 33616
Port Tampa City NeighborhoodHighlights
- Oak Trees
- Deck
- Cathedral Ceiling
- Robinson High School Rated A
- Property is near public transit
- Attic
About This Home
As of August 2024Great opportunity in SOUTH TAMPA! Perfect for a first time homebuyer! Charming and well-maintained 2br/1.5ba two story townhome style condo nestled in a quiet South Tampa neighborhood. You will love the large mature shady oak trees and the delightful curb appeal! Showcasing nearly 1,000SF, this UPDATED home eagerly awaits your personal touch. Upon entering you will be greeted by a welcoming living room and EAT-IN kitchen. The kitchen boasts black appliances, NEW countertops, backsplash, double sink, and a sunny breakfast nook. You will appreciate the easy to maintain tile floors throughout the first floor, and NEW carpeting upstairs. Both bedrooms are bright, offer ample space and VAULTED CEILINGS. A newly remodeled bathroom sits off the master suite and offers access from the hallway. Both bathrooms are recently updated with newer countertops as well as a new toilet and tub in the full bathroom. Indoor laundry closet and charming fenced back patio round out this wonderful property. Great opportunity to purchase in the South Tampa area minutes from shopping, restaurants, schools, major highways, MacDill AFB and so much more! This adorable SOUTH TAMPA abode will SELL FAST! *Seller is offering Home Warranty*
Co-Listed By
Angela Duncan
License #3204690
Last Buyer's Agent
Andrew Duncan
RE/MAX Dynamic License #BK3135049
Property Details
Home Type
- Condominium
Est. Annual Taxes
- $1,361
Year Built
- Built in 1986
Lot Details
- Mature Landscaping
- Oak Trees
HOA Fees
- $230 Monthly HOA Fees
Parking
- Assigned Parking
Home Design
- Slab Foundation
- Shingle Roof
- Siding
Interior Spaces
- 991 Sq Ft Home
- 2-Story Property
- Cathedral Ceiling
- Ceiling Fan
- Blinds
- Sliding Doors
- Combination Dining and Living Room
- Laundry in unit
- Attic
Kitchen
- Eat-In Kitchen
- Oven
- Range
- Dishwasher
Flooring
- Carpet
- Ceramic Tile
Bedrooms and Bathrooms
- 2 Bedrooms
- Walk-In Closet
Home Security
Outdoor Features
- Deck
- Patio
- Exterior Lighting
- Porch
Location
- Property is near public transit
Schools
- West Shore Elementary School
- Monroe Middle School
- Robinson High School
Utilities
- Central Heating and Cooling System
- High Speed Internet
- Cable TV Available
Listing and Financial Details
- Home warranty included in the sale of the property
- Visit Down Payment Resource Website
- Assessor Parcel Number A-17-30-18-42K-000000-J0000.0
Community Details
Overview
- Association fees include insurance, maintenance structure, ground maintenance, pest control, trash
- 813 727 4731 Or 813 837 2409 Association
- Interbay Oaks A Condo Subdivision
- The community has rules related to deed restrictions
Pet Policy
- 2 Pets Allowed
- Breed Restrictions
Security
- Fire and Smoke Detector
Ownership History
Purchase Details
Home Financials for this Owner
Home Financials are based on the most recent Mortgage that was taken out on this home.Purchase Details
Home Financials for this Owner
Home Financials are based on the most recent Mortgage that was taken out on this home.Purchase Details
Home Financials for this Owner
Home Financials are based on the most recent Mortgage that was taken out on this home.Purchase Details
Home Financials for this Owner
Home Financials are based on the most recent Mortgage that was taken out on this home.Similar Homes in Tampa, FL
Home Values in the Area
Average Home Value in this Area
Purchase History
| Date | Type | Sale Price | Title Company |
|---|---|---|---|
| Warranty Deed | $249,500 | Tampa Bay Title | |
| Warranty Deed | $202,599 | New Title Company Name | |
| Warranty Deed | $115,000 | Hillsborough Title Inc | |
| Warranty Deed | $58,400 | -- |
Mortgage History
| Date | Status | Loan Amount | Loan Type |
|---|---|---|---|
| Previous Owner | $86,250 | New Conventional | |
| Previous Owner | $20,000 | Credit Line Revolving | |
| Previous Owner | $58,900 | New Conventional | |
| Previous Owner | $56,150 | New Conventional |
Property History
| Date | Event | Price | Change | Sq Ft Price |
|---|---|---|---|---|
| 08/13/2024 08/13/24 | Sold | $249,500 | +0.6% | $252 / Sq Ft |
| 07/24/2024 07/24/24 | Pending | -- | -- | -- |
| 07/23/2024 07/23/24 | For Sale | $247,900 | 0.0% | $250 / Sq Ft |
| 06/16/2022 06/16/22 | Rented | $1,850 | 0.0% | -- |
| 06/08/2022 06/08/22 | Under Contract | -- | -- | -- |
| 06/02/2022 06/02/22 | For Rent | $1,850 | 0.0% | -- |
| 05/20/2022 05/20/22 | Sold | $202,599 | +1.3% | $204 / Sq Ft |
| 04/26/2022 04/26/22 | Pending | -- | -- | -- |
| 04/25/2022 04/25/22 | For Sale | $199,999 | +73.9% | $202 / Sq Ft |
| 06/13/2017 06/13/17 | Off Market | $115,000 | -- | -- |
| 03/14/2017 03/14/17 | Sold | $115,000 | -3.4% | $116 / Sq Ft |
| 01/28/2017 01/28/17 | Pending | -- | -- | -- |
| 01/16/2017 01/16/17 | For Sale | $119,000 | -- | $120 / Sq Ft |
Tax History Compared to Growth
Tax History
| Year | Tax Paid | Tax Assessment Tax Assessment Total Assessment is a certain percentage of the fair market value that is determined by local assessors to be the total taxable value of land and additions on the property. | Land | Improvement |
|---|---|---|---|---|
| 2024 | $3,347 | $173,488 | $100 | $173,388 |
| 2023 | $3,247 | $166,912 | $100 | $166,812 |
| 2022 | $2,662 | $156,086 | $100 | $155,986 |
| 2021 | $2,341 | $118,231 | $100 | $118,131 |
| 2020 | $2,133 | $105,363 | $100 | $105,263 |
| 2019 | $2,129 | $104,447 | $100 | $104,347 |
| 2018 | $2,098 | $101,437 | $0 | $0 |
| 2017 | $1,607 | $87,179 | $0 | $0 |
| 2016 | $1,361 | $65,119 | $0 | $0 |
| 2015 | $1,254 | $59,354 | $0 | $0 |
| 2014 | $292 | $53,836 | $0 | $0 |
| 2013 | -- | $37,978 | $0 | $0 |
Agents Affiliated with this Home
-

Seller's Agent in 2024
Kelly Parks
COASTAL PROPERTIES GROUP INTER
(727) 408-4486
2 in this area
564 Total Sales
-
M
Buyer's Agent in 2024
Maddie Comfort
SMITH & ASSOCIATES REAL ESTATE
(813) 293-2278
1 in this area
22 Total Sales
-

Seller's Agent in 2022
Kerin Clarkin
AGILE GROUP REALTY
(516) 909-9213
3 in this area
372 Total Sales
-
D
Seller Co-Listing Agent in 2022
Dilan Scargle
COMPASS FLORIDA LLC
(305) 851-2820
16 Total Sales
-

Seller's Agent in 2017
Andrew Duncan
LPT REALTY LLC
(813) 359-8990
20 in this area
1,950 Total Sales
-
A
Seller Co-Listing Agent in 2017
Angela Duncan
Map
Source: Stellar MLS
MLS Number: T2857303
APN: A-17-30-18-42K-000000-J0000.0
- 8101 Interbay Blvd Unit A
- 6907 S Wall St
- 6817 S Wall St
- 8023 Interbay Blvd
- 6810 S Wall St
- 6816 S Hesperides St
- 4408 W Prescott St
- 7012 S Trask St
- 6907 S Sparkman St
- 8407 Interbay Blvd
- 6706 S Trask St
- 6963 S Manhattan Ave
- 4432 W Mccoy St
- 6801 S Sparkman St
- 7009 S Sparkman St
- 7106 S Sparkman St
- 7009 S Fitzgerald St
- 6619 S Manhattan Ave Unit 1
- 7013 S West Shore Blvd
- 7210 S Sparkman St
