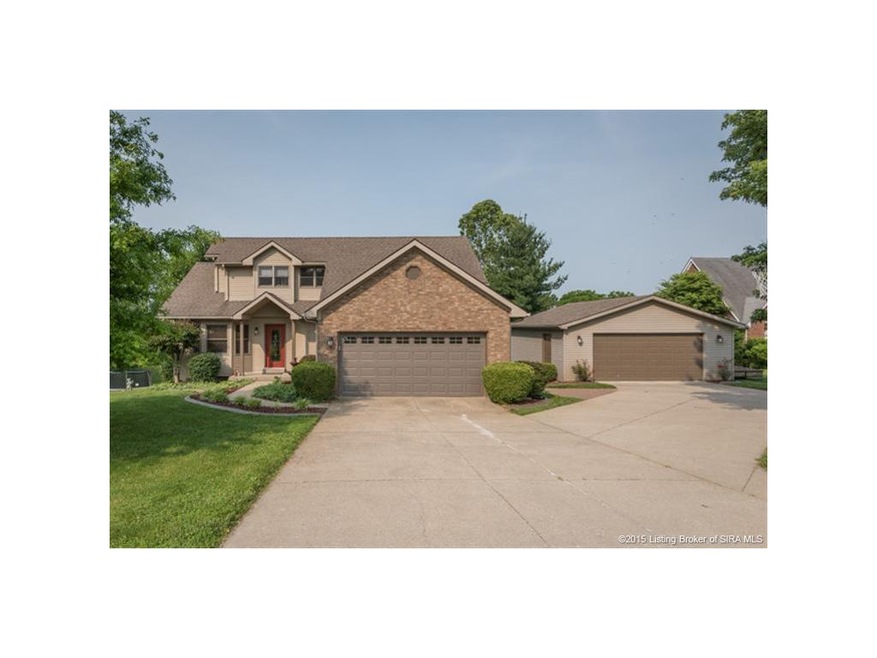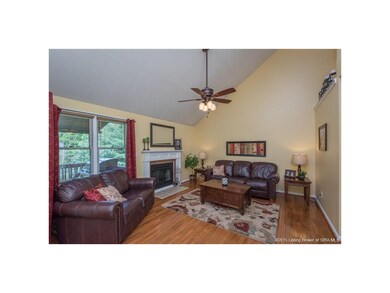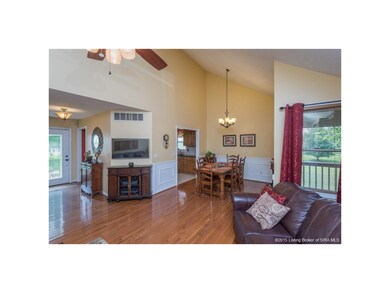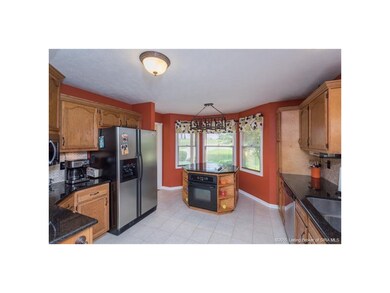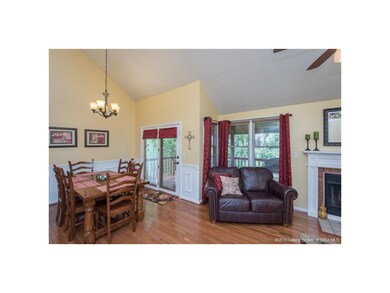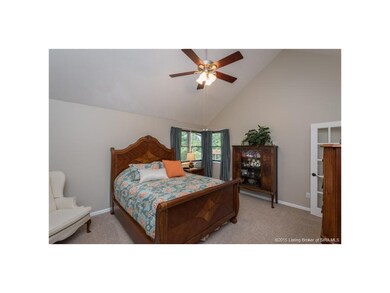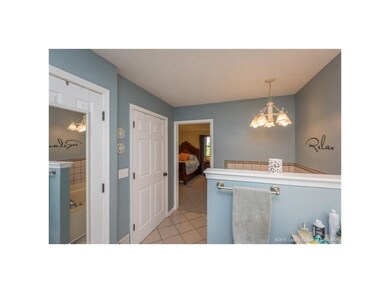
8101 Jordan Dr Charlestown, IN 47111
Estimated Value: $330,000 - $452,000
Highlights
- Panoramic View
- Open Floorplan
- Main Floor Primary Bedroom
- 1.08 Acre Lot
- Deck
- Corner Lot
About This Home
As of December 2015This LUXURY home, on a corner, one acre lot is AT AN AFFORDABLE PRICE!! You'll absolutely love this 3 bedroom, 3.5 bathroom home with an incredible array of features. Gathering with friends and loved ones will be a true joy in your spacious living and family rooms. The kitchen is an absolute delight for those inclined to the culinary. There's plenty of cabinet and granite counter space to prepare whatever you desire, and the tile backsplash is both lovely and easy to clean!! Retreating to the main level master suite will be a delight at the end of a long day. Enjoy relaxing evening on the two-tiered deck, or enjoy the large lot with a shed, a play house, a garden, and more. Beautifully landscaped all around with custom curbing and plenty of mature trees. From the abundant hardwood flooring to the vaulted ceilings and built-in's, this home has so many features that you'll have to see it to believe it. And did we mention the attached 2-car garage Sq ft & rm sz approx
Last Agent to Sell the Property
Lopp Real Estate Brokers License #RB14041563 Listed on: 10/14/2015
Home Details
Home Type
- Single Family
Est. Annual Taxes
- $2,042
Year Built
- Built in 1992
Lot Details
- 1.08 Acre Lot
- Cul-De-Sac
- Street terminates at a dead end
- Landscaped
- Corner Lot
Parking
- 4 Car Garage
- Garage Door Opener
Property Views
- Panoramic
- Park or Greenbelt
Home Design
- Poured Concrete
- Frame Construction
Interior Spaces
- 2,600 Sq Ft Home
- 1.5-Story Property
- Open Floorplan
- Ceiling Fan
- Electric Fireplace
- Thermal Windows
- Window Screens
- Family Room
Kitchen
- Eat-In Kitchen
- Breakfast Bar
- Oven or Range
- Microwave
- Dishwasher
- Disposal
Bedrooms and Bathrooms
- 4 Bedrooms
- Primary Bedroom on Main
- Walk-In Closet
- Ceramic Tile in Bathrooms
Finished Basement
- Basement Fills Entire Space Under The House
- Natural lighting in basement
Outdoor Features
- Deck
- Covered patio or porch
- Shed
Utilities
- Central Air
- Heat Pump System
- Electric Water Heater
- Water Softener
- On Site Septic
- Cable TV Available
Listing and Financial Details
- Assessor Parcel Number 101811600101000004
Ownership History
Purchase Details
Home Financials for this Owner
Home Financials are based on the most recent Mortgage that was taken out on this home.Similar Homes in Charlestown, IN
Home Values in the Area
Average Home Value in this Area
Purchase History
| Date | Buyer | Sale Price | Title Company |
|---|---|---|---|
| Browning Shannon B | -- | Attorney |
Property History
| Date | Event | Price | Change | Sq Ft Price |
|---|---|---|---|---|
| 12/28/2015 12/28/15 | Sold | $214,900 | 0.0% | $83 / Sq Ft |
| 10/25/2015 10/25/15 | Pending | -- | -- | -- |
| 10/14/2015 10/14/15 | For Sale | $214,900 | -- | $83 / Sq Ft |
Tax History Compared to Growth
Tax History
| Year | Tax Paid | Tax Assessment Tax Assessment Total Assessment is a certain percentage of the fair market value that is determined by local assessors to be the total taxable value of land and additions on the property. | Land | Improvement |
|---|---|---|---|---|
| 2024 | $3,575 | $334,600 | $75,000 | $259,600 |
| 2023 | $3,575 | $335,400 | $75,000 | $260,400 |
| 2022 | $3,250 | $303,800 | $75,000 | $228,800 |
| 2021 | $2,390 | $224,100 | $46,500 | $177,600 |
| 2020 | $2,386 | $222,800 | $46,500 | $176,300 |
| 2019 | $2,356 | $220,300 | $46,500 | $173,800 |
| 2018 | $2,397 | $214,400 | $46,500 | $167,900 |
| 2017 | $2,297 | $207,400 | $46,500 | $160,900 |
| 2016 | $4,034 | $198,800 | $46,500 | $152,300 |
| 2014 | $2,042 | $185,800 | $46,500 | $139,300 |
| 2013 | -- | $181,400 | $46,500 | $134,900 |
Agents Affiliated with this Home
-
Tammy Hogan

Seller's Agent in 2015
Tammy Hogan
Lopp Real Estate Brokers
(502) 386-2493
9 in this area
165 Total Sales
-
Beth Hogan Koetter
B
Seller Co-Listing Agent in 2015
Beth Hogan Koetter
Lopp Real Estate Brokers
(502) 608-5818
1 Total Sale
-
Ray Lamm

Buyer's Agent in 2015
Ray Lamm
Semonin Realty
(502) 420-5000
3 in this area
66 Total Sales
Map
Source: Southern Indiana REALTORS® Association
MLS Number: 201507188
APN: 10-18-11-600-101.000-004
- 8819 Woodford Dr
- 250 High St
- 101 Jennings St
- 350 Clark Rd
- 348 Clark Rd
- 304 Hampton Ct
- 306 Hampton Ct
- 9111 Dundee Ct
- 456 Thompson St
- 8435 Aberdeen Ln
- 109 Crestview Ct
- 451 Spring St
- 8131 Farming Way
- 8133 Farming Way
- 8135 Farming Way
- 8137 Farming Way
- 8140 Farming Way
- 8134 Farming Way
- 7828 Linwood Cir
- 221 Halcyon Rd
- 8101 Jordan Dr
- 8105 Jordan Dr
- 8102 Jordan Dr
- 8103 High Jackson Rd
- 8108 Jordan Dr
- 8111 Jordan Dr
- 8117 Jordan Dr
- 8005 High Jackson Rd
- 8116 Jordan Dr
- 8207 Jordan Dr
- 8208 Jordan Dr
- 8215 Jordan Dr
- 8218 Jordan Dr
- 8222 Jordan Dr
- 8221 Jordan Dr
- 8304 Jordan Dr
- 8017 High Jackson Rd
- 8307 Jordan Dr
- 8308 Jordan Dr
- 8313 High Jackson Rd
