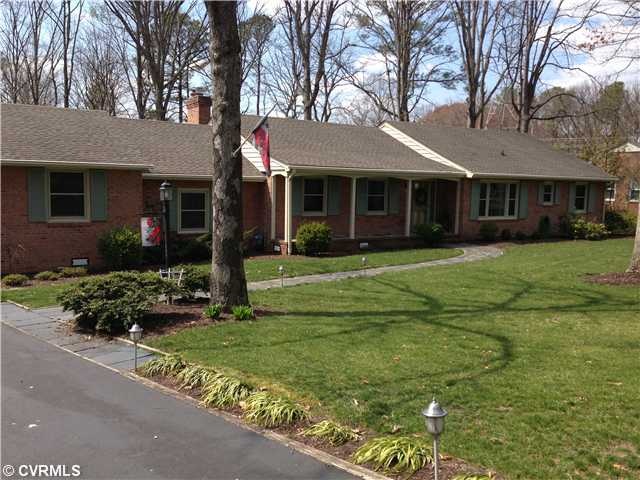
8101 Michael Rd Henrico, VA 23229
Regency NeighborhoodHighlights
- Wood Flooring
- Zoned Heating and Cooling System
- Baseboard Heating
- Douglas S. Freeman High School Rated A-
About This Home
As of May 2018Located in the Michael Hills subdivision, this well maintained rancher is truly picturesque! With over 2800 sq. ft, this beautiful home has 4 bedrooms and 3 baths. New cabinets in the kitchen with granite countertops and ceramic tile in both the kitchen and bathrooms. Irrigation system in the front and back yard. The detached two car garage has an automatic garage door opener and additional space for a shop/work area.Natural gas fireplace insert, built in bookcase in living room, built in desk area in one of the bedrooms.. This is truly a MUST SEE!
Last Agent to Sell the Property
Garfield Brooks
US Realty One Inc License #0225198973 Listed on: 05/12/2013
Home Details
Home Type
- Single Family
Est. Annual Taxes
- $4,485
Year Built
- 1962
Home Design
- Composition Roof
Interior Spaces
- Property has 1 Level
Flooring
- Wood
- Partially Carpeted
- Tile
Bedrooms and Bathrooms
- 3 Bedrooms
- 3 Full Bathrooms
Utilities
- Zoned Heating and Cooling System
- Heat Pump System
- Baseboard Heating
Listing and Financial Details
- Assessor Parcel Number 758-746-1205
Ownership History
Purchase Details
Purchase Details
Home Financials for this Owner
Home Financials are based on the most recent Mortgage that was taken out on this home.Purchase Details
Home Financials for this Owner
Home Financials are based on the most recent Mortgage that was taken out on this home.Purchase Details
Home Financials for this Owner
Home Financials are based on the most recent Mortgage that was taken out on this home.Similar Homes in Henrico, VA
Home Values in the Area
Average Home Value in this Area
Purchase History
| Date | Type | Sale Price | Title Company |
|---|---|---|---|
| Deed | -- | None Listed On Document | |
| Warranty Deed | $375,000 | Attorney | |
| Warranty Deed | $350,000 | -- | |
| Deed | $249,950 | -- |
Mortgage History
| Date | Status | Loan Amount | Loan Type |
|---|---|---|---|
| Previous Owner | $300,000 | New Conventional | |
| Previous Owner | $210,000 | New Conventional | |
| Previous Owner | $135,500 | Adjustable Rate Mortgage/ARM | |
| Previous Owner | $153,300 | New Conventional | |
| Previous Owner | $124,975 | New Conventional |
Property History
| Date | Event | Price | Change | Sq Ft Price |
|---|---|---|---|---|
| 05/30/2018 05/30/18 | Sold | $375,000 | 0.0% | $131 / Sq Ft |
| 04/30/2018 04/30/18 | Pending | -- | -- | -- |
| 04/26/2018 04/26/18 | For Sale | $375,000 | +7.1% | $131 / Sq Ft |
| 07/08/2013 07/08/13 | Sold | $350,000 | 0.0% | $122 / Sq Ft |
| 05/18/2013 05/18/13 | Pending | -- | -- | -- |
| 05/12/2013 05/12/13 | For Sale | $349,900 | -- | $122 / Sq Ft |
Tax History Compared to Growth
Tax History
| Year | Tax Paid | Tax Assessment Tax Assessment Total Assessment is a certain percentage of the fair market value that is determined by local assessors to be the total taxable value of land and additions on the property. | Land | Improvement |
|---|---|---|---|---|
| 2025 | $4,485 | $500,100 | $74,000 | $426,100 |
| 2024 | $4,485 | $480,700 | $74,000 | $406,700 |
| 2023 | $4,086 | $480,700 | $74,000 | $406,700 |
| 2022 | $3,828 | $450,400 | $64,000 | $386,400 |
| 2021 | $3,570 | $378,000 | $54,000 | $324,000 |
| 2020 | $3,289 | $378,000 | $54,000 | $324,000 |
| 2019 | $3,190 | $366,700 | $54,000 | $312,700 |
| 2018 | $3,070 | $352,900 | $54,000 | $298,900 |
| 2017 | $2,946 | $338,600 | $48,000 | $290,600 |
| 2016 | $2,946 | $338,600 | $48,000 | $290,600 |
| 2015 | $2,911 | $334,600 | $44,000 | $290,600 |
| 2014 | $2,911 | $334,600 | $44,000 | $290,600 |
Agents Affiliated with this Home
-
Cathy Saunders

Seller's Agent in 2018
Cathy Saunders
Long & Foster
(804) 304-3929
104 Total Sales
-
Felix Farley

Buyer's Agent in 2018
Felix Farley
Long & Foster
(804) 218-5783
18 Total Sales
-
G
Seller's Agent in 2013
Garfield Brooks
US Realty One Inc
Map
Source: Central Virginia Regional MLS
MLS Number: 1312706
APN: 758-746-1205
- 8108 Michael Rd
- 1514 Bexhill Rd
- 7709 Yolanda Rd
- 8005 Three Chopt Rd
- 7702 Durvin Dr
- 8803 Dena Dr
- 8207 Gwinnett Rd
- 8302 Bronwood Rd
- 1217 Forest Ave
- 1202 Beverly Dr
- 1719 Rockwood Rd
- 1669 Rockwood Rd
- 8423 Kalb Rd
- 1104 Hill Cir
- 2419 Fon Du Lac Rd
- 8409 Marroit Rd
- 7406 Parkline Dr
- 2312 Pathfinder Cir
- 1903 Windsordale Dr
- 1206 Old Nelson Hill Ave
