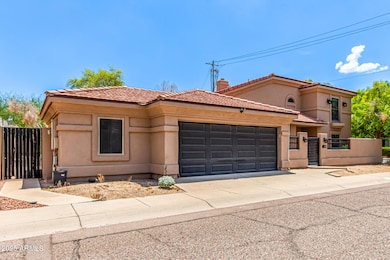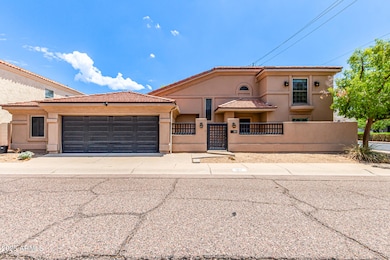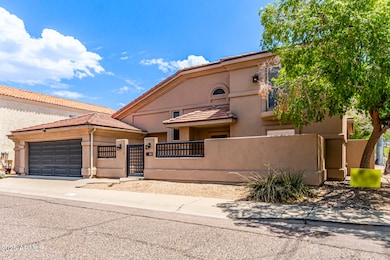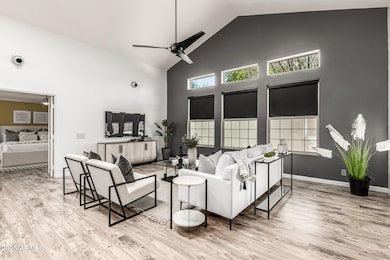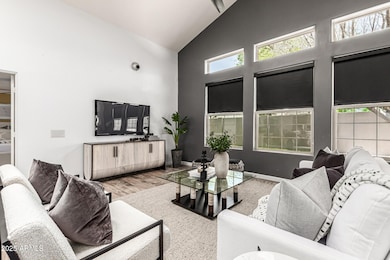8101 N 13th Place Phoenix, AZ 85020
North Central NeighborhoodEstimated payment $4,146/month
Highlights
- Vaulted Ceiling
- Main Floor Primary Bedroom
- Granite Countertops
- Sunnyslope High School Rated A
- Corner Lot
- Covered Patio or Porch
About This Home
Step into this beautifully updated 3-bedroom, 2- and 1/2-bathroom home nestled in a serene Camelback East neighborhood - just minutes from the vibrant heart of North Phoenix. Offering 2,430 sq ft of bright and open living, this residence effortlessly blends modern comfort with inviting charm.
A specious great room with valuated ceilings flows seamlessly into the dining area and kitchen. Featuring sleek granite countertops, subway tile backsplash, stainless steel appliances and a convenient breakfast bar.
Master bedroom offers ample space, a private en-suite bathroom with dual-sink vanity and walk-in closet. Two additional bedrooms and a bathroom upstairs. Low maintenance backyard with pavers covered patio.
Home Details
Home Type
- Single Family
Est. Annual Taxes
- $2,800
Year Built
- Built in 1994
Lot Details
- 7,174 Sq Ft Lot
- Desert faces the front and back of the property
- Block Wall Fence
- Artificial Turf
- Corner Lot
HOA Fees
- $9 Monthly HOA Fees
Parking
- 2 Car Direct Access Garage
- Garage Door Opener
Home Design
- Wood Frame Construction
- Tile Roof
- Foam Roof
- Stucco
Interior Spaces
- 2,430 Sq Ft Home
- 2-Story Property
- Vaulted Ceiling
- Ceiling Fan
- Double Pane Windows
Kitchen
- Breakfast Bar
- Built-In Microwave
- Kitchen Island
- Granite Countertops
Flooring
- Carpet
- Tile
Bedrooms and Bathrooms
- 3 Bedrooms
- Primary Bedroom on Main
- Remodeled Bathroom
- 2.5 Bathrooms
- Dual Vanity Sinks in Primary Bathroom
Outdoor Features
- Covered Patio or Porch
Schools
- Desert View Elementary School
- Royal Palm Middle School
- Sunnyslope High School
Utilities
- Central Air
- Heating Available
- High Speed Internet
- Cable TV Available
Listing and Financial Details
- Tax Lot 13
- Assessor Parcel Number 160-10-086
Community Details
Overview
- Association fees include street maintenance
- Self Managed Association, Phone Number (602) 361-0667
- Built by Unknown/Custom
- Harmont Place Subdivision
Recreation
- Bike Trail
Map
Home Values in the Area
Average Home Value in this Area
Tax History
| Year | Tax Paid | Tax Assessment Tax Assessment Total Assessment is a certain percentage of the fair market value that is determined by local assessors to be the total taxable value of land and additions on the property. | Land | Improvement |
|---|---|---|---|---|
| 2025 | $3,645 | $26,753 | -- | -- |
| 2024 | $3,213 | $25,479 | -- | -- |
| 2023 | $3,213 | $48,700 | $9,740 | $38,960 |
| 2022 | $3,108 | $36,980 | $7,390 | $29,590 |
| 2021 | $2,780 | $33,470 | $6,690 | $26,780 |
| 2020 | $2,706 | $33,420 | $6,680 | $26,740 |
| 2019 | $3,013 | $29,670 | $5,930 | $23,740 |
| 2018 | $2,934 | $31,830 | $6,360 | $25,470 |
| 2017 | $2,920 | $27,870 | $5,570 | $22,300 |
| 2016 | $2,866 | $27,470 | $5,490 | $21,980 |
| 2015 | $2,344 | $29,080 | $5,810 | $23,270 |
Property History
| Date | Event | Price | List to Sale | Price per Sq Ft | Prior Sale |
|---|---|---|---|---|---|
| 08/26/2025 08/26/25 | Price Changed | $745,900 | -0.5% | $307 / Sq Ft | |
| 07/18/2025 07/18/25 | For Sale | $750,000 | +13.6% | $309 / Sq Ft | |
| 07/30/2021 07/30/21 | Sold | $660,000 | -2.2% | $272 / Sq Ft | View Prior Sale |
| 06/24/2021 06/24/21 | For Sale | $675,000 | +128.8% | $278 / Sq Ft | |
| 01/29/2016 01/29/16 | Sold | $295,000 | -6.3% | $121 / Sq Ft | View Prior Sale |
| 01/15/2016 01/15/16 | Pending | -- | -- | -- | |
| 01/07/2016 01/07/16 | Price Changed | $314,990 | -1.6% | $130 / Sq Ft | |
| 12/06/2015 12/06/15 | Price Changed | $319,990 | -2.7% | $132 / Sq Ft | |
| 11/16/2015 11/16/15 | Price Changed | $329,000 | -1.8% | $135 / Sq Ft | |
| 11/04/2015 11/04/15 | For Sale | $335,000 | 0.0% | $138 / Sq Ft | |
| 11/04/2015 11/04/15 | Price Changed | $335,000 | -2.9% | $138 / Sq Ft | |
| 10/25/2015 10/25/15 | Pending | -- | -- | -- | |
| 10/16/2015 10/16/15 | For Sale | $345,000 | -- | $142 / Sq Ft |
Purchase History
| Date | Type | Sale Price | Title Company |
|---|---|---|---|
| Warranty Deed | $660,000 | Equity Title Agency Inc | |
| Warranty Deed | -- | Equity Title | |
| Cash Sale Deed | $295,000 | Security Title Agency Inc | |
| Special Warranty Deed | $200,000 | Stewart Title & Trust Of Pho | |
| Trustee Deed | $260,913 | Great American Title Agency | |
| Warranty Deed | $272,000 | First American Title Ins Co | |
| Interfamily Deed Transfer | -- | -- | |
| Warranty Deed | $160,000 | North American Title Agency |
Mortgage History
| Date | Status | Loan Amount | Loan Type |
|---|---|---|---|
| Previous Owner | $190,000 | New Conventional | |
| Previous Owner | $244,800 | New Conventional | |
| Previous Owner | $144,000 | New Conventional |
Source: Arizona Regional Multiple Listing Service (ARMLS)
MLS Number: 6889016
APN: 160-10-086
- 8137 N 13th Place
- 8149 N 13th Place
- 8220 N 14th St Unit 1
- 1448 E Royal Palm Rd
- 1450 E Royal Palm Rd
- 7837 N 13th St
- 1340 E Las Palmaritas Dr
- 1522 E Northern Ave
- 8050 N 11th Place
- 1214 E Las Palmaritas Dr
- 8436 N 13th Place
- 1201 E Desert Park Ln
- 8420 N 15th St
- 8214 N 16th St
- 1042 E El Camino Dr
- 1028 E Manzanita Dr
- 1212 E Echo Ln
- 8451 N 14th St
- 1138 E Echo Ln
- 1336 E Belmont Ave
- 8131 N 13th Way
- 1350 E Northern Ave
- 7837 N 13th St
- 7810 N 14th Place
- 7750 N 12th St
- 1130 E Butler Dr Unit E1
- 1320 E Orchid Ln
- 1128 E Orchid Ln
- 750 E Northern Ave Unit Las Brisas unit 2016
- 7550 N 12th St Unit 225
- 7550 N 12th St Unit 121
- 7550 N 12th St Unit 228
- 7550 N 12th St Unit 139
- 1101 E Ruth Ave Unit ID1018187P
- 8115 N 18th St
- 750 E Northern Ave Unit 2045
- 750 E Northern Ave Unit 1047
- 750 E Northern Ave Unit 1041
- 1227 E Lawrence Ln Unit 16
- 1001 E Ruth Ave

