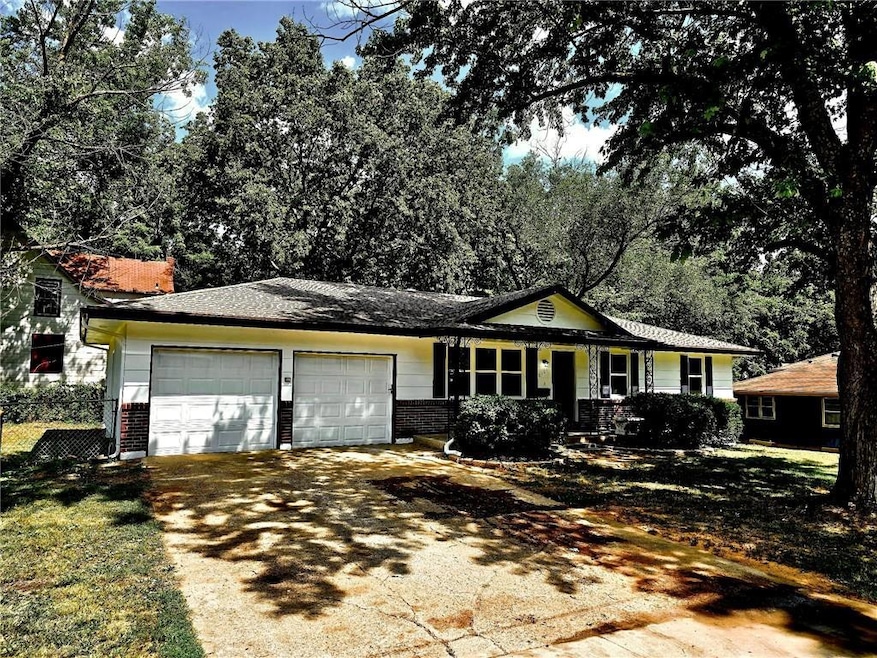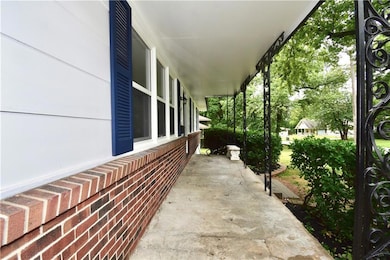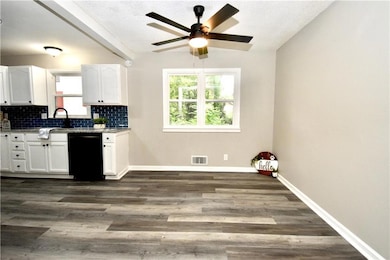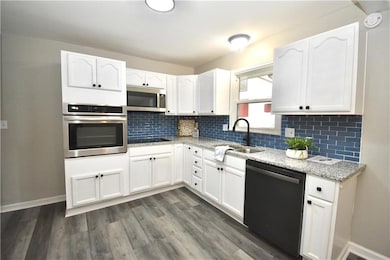
8101 Wayne Ave Kansas City, MO 64131
Marlborough Heights/Pride NeighborhoodEstimated payment $1,220/month
Highlights
- Recreation Room
- Wood Flooring
- Breakfast Area or Nook
- Traditional Architecture
- No HOA
- 5-minute walk to Marlborough Green Space
About This Home
Back on.the market, no fault of seller! Don’t wait now is your chance to own this Completely Remodeled & Move-In Ready home! Low to ZERO Down Payment Options Available! Looking for a turnkey rental? This is it, no need to look further!
This beautifully updated home offers the perfect blend of charm and modern upgrades. Fresh interior and exterior paint throughout. The kitchen has been opened up to create a more open-concept layout and features freshly painted cabinets, brand new stainless steel appliances, granite countertops, and a new backsplash and Luxury vinyl flooring.
Original hardwood floors have been refinished located in living area, and all bedrooms and closets. Additional updates include: all new interior doors and hardware, updated light fixtures, ceiling vans and new vanities in both bathrooms. All windows have been replaced for energy efficiency.
The finished basement includes a bar area, office area & rec. room—ideal for entertaining. Sump pump in storage area. Newer garage doors with openers, and a radon mitigation system already in place. Major mechanicals have been updated with a new AC unit, a 6-year-old furnace, and a 7-year-old roof. Seller paid to have the land surveyed and stakes are in the ground! Super nice lot fully fenced and new landing/deck. Seller updated electrical panel!
This home truly feels like new and is move-in ready. Ask about financing options—possible low to ZERO down!
Listing Agent
The Real Estate Store LLC Brokerage Phone: 816-820-8559 License #2005026561 Listed on: 07/14/2025

Co-Listing Agent
The Real Estate Store LLC Brokerage Phone: 816-820-8559 License #2021036889
Home Details
Home Type
- Single Family
Est. Annual Taxes
- $1,013
Year Built
- Built in 1968
Lot Details
- 10,019 Sq Ft Lot
- Aluminum or Metal Fence
Parking
- 2 Car Attached Garage
Home Design
- Traditional Architecture
- Composition Roof
- Vinyl Siding
Interior Spaces
- Recreation Room
- Laundry on lower level
- Finished Basement
Kitchen
- Breakfast Area or Nook
- Eat-In Kitchen
Flooring
- Wood
- Vinyl
Bedrooms and Bathrooms
- 3 Bedrooms
- 2 Full Bathrooms
Additional Features
- City Lot
- Forced Air Heating and Cooling System
Community Details
- No Home Owners Association
- Orchard Heights Subdivision
Listing and Financial Details
- Assessor Parcel Number 47-730-16-03-00-0-00-000
- $0 special tax assessment
Map
Home Values in the Area
Average Home Value in this Area
Tax History
| Year | Tax Paid | Tax Assessment Tax Assessment Total Assessment is a certain percentage of the fair market value that is determined by local assessors to be the total taxable value of land and additions on the property. | Land | Improvement |
|---|---|---|---|---|
| 2024 | $1,013 | $13,125 | $2,675 | $10,450 |
| 2023 | $993 | $13,125 | $1,461 | $11,664 |
| 2022 | $1,077 | $12,350 | $2,755 | $9,595 |
| 2021 | $1,073 | $12,350 | $2,755 | $9,595 |
| 2020 | $1,093 | $11,754 | $2,755 | $8,999 |
| 2019 | $988 | $11,754 | $2,755 | $8,999 |
| 2018 | $1,000 | $10,586 | $5,431 | $5,155 |
| 2017 | $1,000 | $10,586 | $5,431 | $5,155 |
| 2016 | $888 | $9,205 | $1,037 | $8,168 |
| 2014 | $881 | $9,025 | $1,017 | $8,008 |
Property History
| Date | Event | Price | Change | Sq Ft Price |
|---|---|---|---|---|
| 08/21/2025 08/21/25 | Price Changed | $210,000 | -2.3% | $110 / Sq Ft |
| 08/21/2025 08/21/25 | Price Changed | $215,000 | -2.1% | $113 / Sq Ft |
| 07/27/2025 07/27/25 | Price Changed | $219,500 | -2.4% | $115 / Sq Ft |
| 07/21/2025 07/21/25 | Price Changed | $225,000 | -2.2% | $118 / Sq Ft |
| 07/17/2025 07/17/25 | For Sale | $230,000 | -- | $120 / Sq Ft |
Purchase History
| Date | Type | Sale Price | Title Company |
|---|---|---|---|
| Warranty Deed | -- | Clear Title | |
| Interfamily Deed Transfer | -- | -- | |
| Interfamily Deed Transfer | -- | -- |
Mortgage History
| Date | Status | Loan Amount | Loan Type |
|---|---|---|---|
| Open | $153,500 | Credit Line Revolving |
Similar Homes in Kansas City, MO
Source: Heartland MLS
MLS Number: 2563121
APN: 47-730-16-03-00-0-00-000
- 8119 Wayne Ave
- 8201 Lydia Ave
- 8217 Flora Ave
- 1429 E 79th St
- 8237 Flora Ave
- 1314 E 81st St
- 1333 E 79th St
- 1901 E 79th St
- 1475 E 78th St
- 8014 Tracy Ave
- 1440 E 78th St
- 7934 Garfield Ave
- 2006 E 82nd Terrace
- 7915 Garfield Ave
- 8042 Brooklyn Ave
- 8107 Brooklyn Ave
- 1400 E 77th Terrace
- 1445 E 77th St
- 2120 E 78th St
- 8001 Park Ave
- 8032 Brooklyn Ave
- 8101 Campbell St
- 2411 E 77th St
- 1626 E 75th Terrace
- 8605 Highland Ave
- 8517 Holmes Rd
- 8838 Flora Ave
- 8130 McGee St
- 3201 E 76th Terrace
- 624 E 74th St
- 8701 Chestnut Cir
- 7635 Baltimore Ave
- 111 W 77th Terrace
- 207-323 W 77th St
- 505 E 90th Terrace
- 7216 Indiana Ave
- 7235 Main St
- 111 W 73rd St Unit 111
- 8925 Main St
- 8718 Wornall Rd






