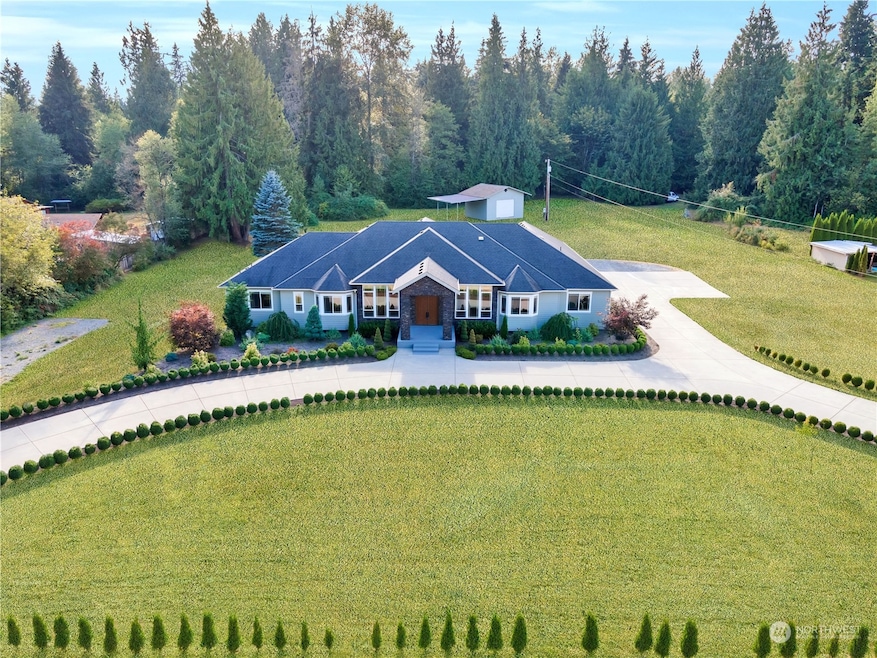
$1,399,990
- 4 Beds
- 4 Baths
- 4,370 Sq Ft
- 10603 134th Ave NE
- Unit 102
- Lake Stevens, WA
August Completion! This Harmon floor plan on 1-acre features a 3-car garage and covered back deck with relaxing forest views. Inside enjoy a dramatic two-story entry, formal living and dining rooms, spacious great room, and versatile tech center. The main floor features kitchen with ample counter space, large island, and a quiet study across from 3/4 bath. Upstairs, discover three secondary
Eric Halgren Richmond Realty of Washington






