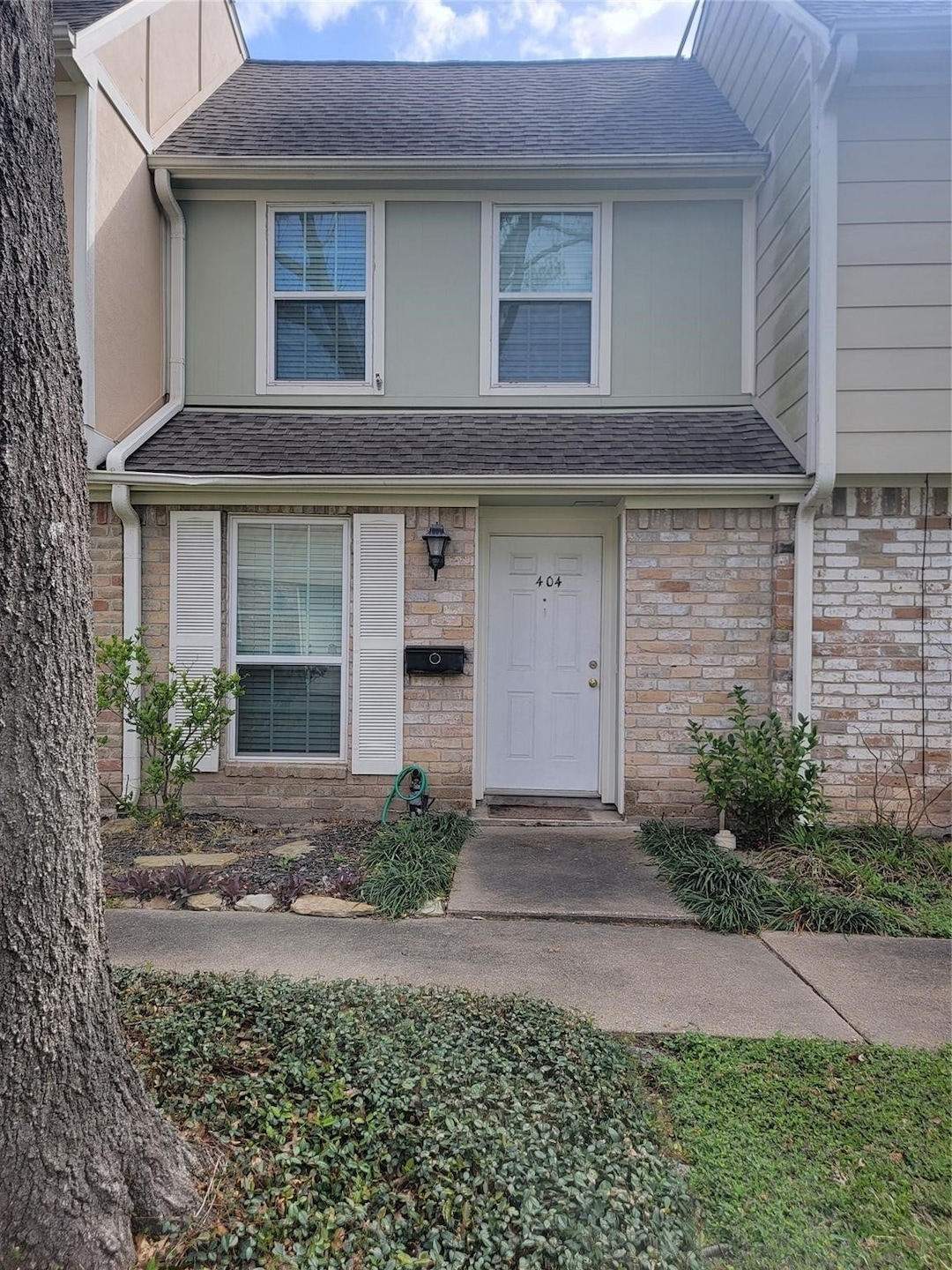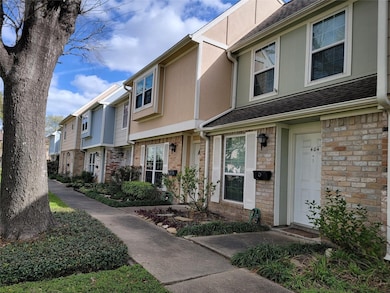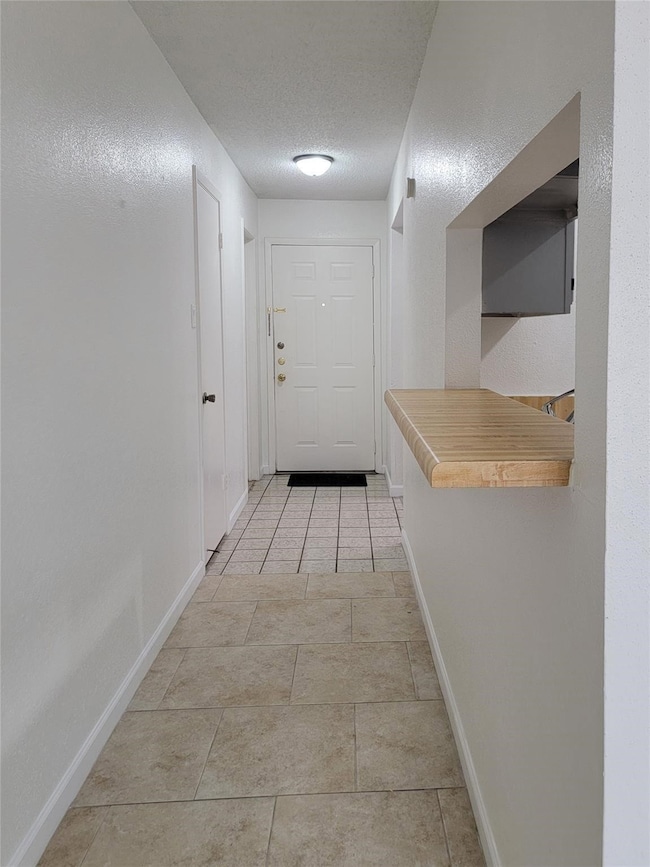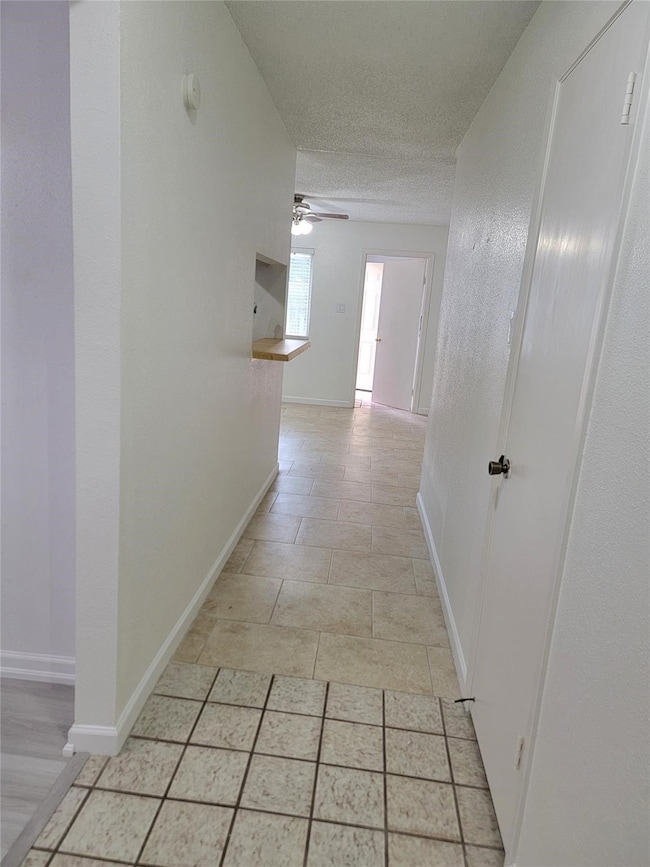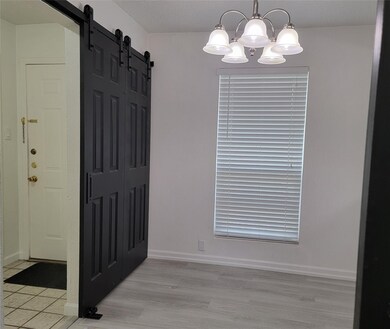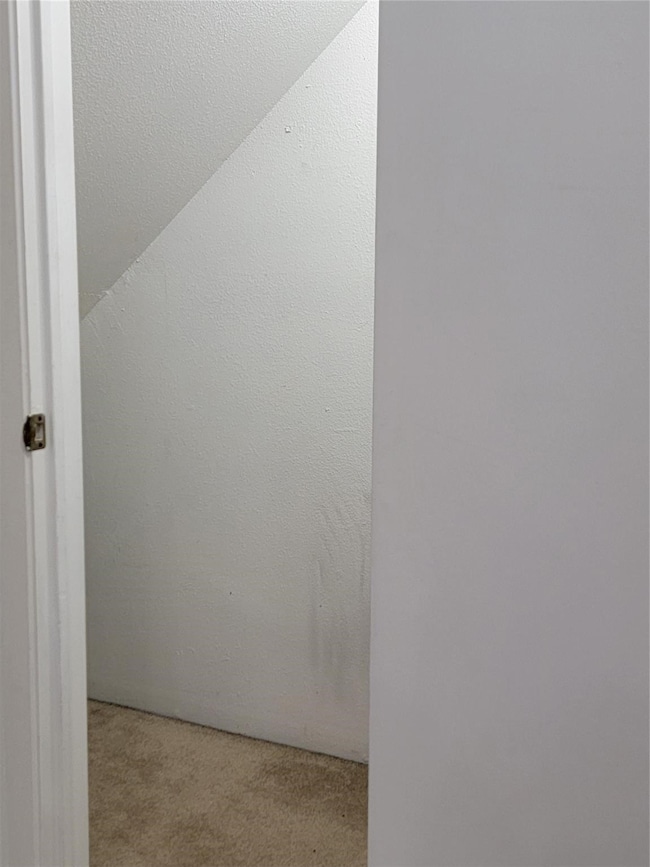8102 Amelia Rd Unit J404 Houston, TX 77055
Spring Branch East NeighborhoodHighlights
- 2.62 Acre Lot
- 2 Detached Carport Spaces
- Ceiling Fan
- Tile Flooring
- Central Heating and Cooling System
About This Home
Welcome to this unique loft-style townhome! This 1-bedroom, 1.5-bathroom home features a versatile formal dining room or office, complete with barndoors for added privacy, ideal for remote work. The open-concept kitchen with brand-new stainless steel appliances and family room is great for entertaining. New vinyl plank flooring adds modern appeal in the dining/office room and upstairs bedroom. The spacious loft-style bedroom includes a walk-in closet and an en-suite bathroom with a shower/tub combination and a nice size vanity. For your convenience, washer, dryer, and refrigerator are included.
Townhouse Details
Home Type
- Townhome
Est. Annual Taxes
- $2,788
Year Built
- Built in 1977
Lot Details
- Back Yard Fenced
- Cleared Lot
Parking
- 2 Detached Carport Spaces
Interior Spaces
- 992 Sq Ft Home
- 2-Story Property
- Ceiling Fan
Kitchen
- Electric Oven
- Electric Range
- Microwave
- Dishwasher
- Disposal
Flooring
- Tile
- Vinyl Plank
- Vinyl
Bedrooms and Bathrooms
- 1 Bedroom
Laundry
- Dryer
- Washer
Home Security
Schools
- Ridgecrest Elementary School
- Landrum Middle School
- Northbrook High School
Utilities
- Central Heating and Cooling System
Listing and Financial Details
- Property Available on 5/29/25
- Long Term Lease
Community Details
Pet Policy
- No Pets Allowed
Additional Features
- Spenwick Vlge Condo Sec 02 Subdivision
- Fire and Smoke Detector
Map
Source: Houston Association of REALTORS®
MLS Number: 59738670
APN: 1143290090004
- 8101 Amelia Rd Unit E509
- 1950 Spenwick Dr Unit 302
- 2011 Spenwick Dr Unit 511
- 2011 Spenwick Dr Unit 417
- 2011 Spenwick Dr Unit 727
- 2021 Spenwick Dr Unit 227
- 8102 Montridge Dr
- 8006 Longridge Dr
- 7933 Longridge Dr
- 8209 Western Dr
- 8022 Ridgeview Dr
- 1957 Restridge Dr
- 1720 Huge Oaks St
- 8406 Western Dr
- 8213 Cabernet Ln
- 1703 Monarch Oaks St
- 8324 Ginger Oak St
- 1626 Lynnview Dr
- 7913 Turquoise Ln
- 1931 Johanna Dr
