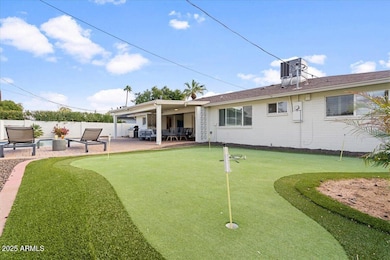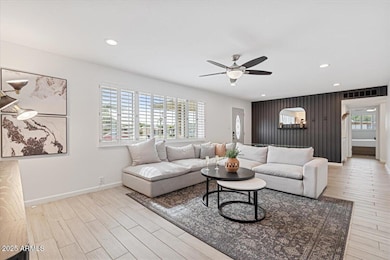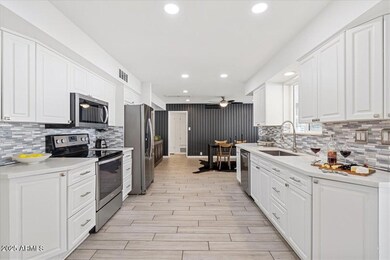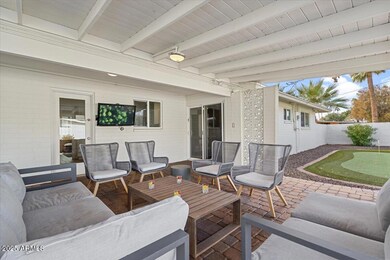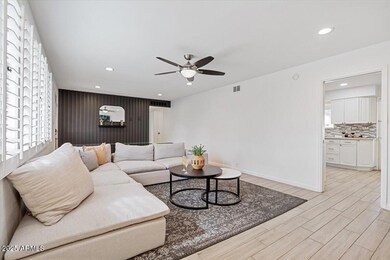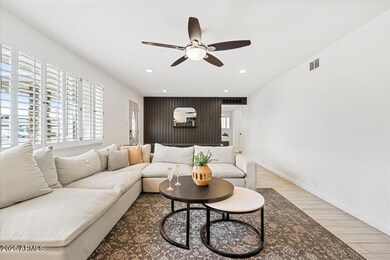8102 E Mulberry St Scottsdale, AZ 85251
South Scottsdale NeighborhoodHighlights
- Heated Pool
- 0.22 Acre Lot
- Granite Countertops
- Pima Elementary School Rated A-
- Furnished
- No HOA
About This Home
Fairway is a beautifully updated four-bedroom, two-bathroom residence located just minutes from Old Town Scottsdale, Scottsdale Stadium, and the Entertainment District. This home offers the perfect blend of comfort and convenience, with a private backyard retreat, spacious living areas, and proximity to some of the city's top attractions.
Inside, the open-concept living room is bright and inviting, with cozy furnishings, a Smart TV, and additional bar-height seating that flows into the dining and kitchen areas. The fully equipped kitchen includes stainless steel appliances, abundant counter space, and direct access to the backyard, making it an ideal setting for both everyday meals and entertaining. The dining area provides room for six, creating a welcoming space for family gatherings Fairway is a beautifully updated four-bedroom, two-bathroom residence located just minutes from Old Town Scottsdale, Scottsdale Stadium, and the Entertainment District. This home offers the perfect blend of comfort and convenience, with a private backyard retreat, spacious living areas, and proximity to some of the city's top attractions.
Inside, the open-concept living room is bright and inviting, with cozy furnishings, a Smart TV, and additional bar-height seating that flows into the dining and kitchen areas. The fully equipped kitchen includes stainless steel appliances, abundant counter space, and direct access to the backyard, making it an ideal setting for both everyday meals and entertaining. The dining area provides room for six, creating a welcoming space for family gatherings.
The primary bedroom features a queen bed, walk-in closet, and ensuite bathroom with a walk-in shower. Two additional bedrooms also offer queen beds, one with its own Smart TV, while the fourth bedroom provides two twin beds and a chaise lounge. A second full bathroom with a shower and tub combination serves the additional bedrooms.
The backyard is designed for relaxation and fun, featuring a sparkling pool, mini golf, and a spacious patio with seating for outdoor dining. Evenings can be spent around the private fire pit or simply enjoying the Arizona sunshine from the comfort of your own yard.
Additional conveniences include a two-car garage, driveway parking, in-home laundry, and ceiling fans throughout. With its combination of functional layout, comfortable design, and unbeatable location, Fairway is a rare long-term rental opportunity in the heart of Scottsdale.
Home Details
Home Type
- Single Family
Year Built
- Built in 1951
Lot Details
- 9,561 Sq Ft Lot
- Desert faces the front and back of the property
- Block Wall Fence
- Artificial Turf
- Front and Back Yard Sprinklers
- Sprinklers on Timer
Parking
- 2 Car Garage
Home Design
- Wood Frame Construction
- Composition Roof
- Block Exterior
- Stucco
Interior Spaces
- 2,500 Sq Ft Home
- 1-Story Property
- Furnished
- Laundry in unit
Kitchen
- Eat-In Kitchen
- Built-In Microwave
- Granite Countertops
Bedrooms and Bathrooms
- 4 Bedrooms
- Primary Bathroom is a Full Bathroom
- 2 Bathrooms
Pool
- Heated Pool
- Pool Pump
Schools
- Pima Elementary School
- Cocopah Middle School
- Coronado High School
Utilities
- Central Air
- Heating System Uses Natural Gas
Community Details
- No Home Owners Association
- Built by Custom
- Trail West 2 Amd Subdivision
Listing and Financial Details
- $200 Move-In Fee
- 1-Month Minimum Lease Term
- Tax Lot 9
- Assessor Parcel Number 130-33-026-A
Map
Property History
| Date | Event | Price | List to Sale | Price per Sq Ft | Prior Sale |
|---|---|---|---|---|---|
| 09/03/2025 09/03/25 | Price Changed | $5,995 | +11.0% | $2 / Sq Ft | |
| 07/17/2025 07/17/25 | For Rent | $5,400 | 0.0% | -- | |
| 06/25/2025 06/25/25 | Off Market | $930,000 | -- | -- | |
| 08/01/2022 08/01/22 | Sold | $930,000 | -6.9% | $521 / Sq Ft | View Prior Sale |
| 07/28/2022 07/28/22 | Price Changed | $999,000 | 0.0% | $559 / Sq Ft | |
| 07/22/2022 07/22/22 | Price Changed | $999,000 | 0.0% | $559 / Sq Ft | |
| 06/21/2022 06/21/22 | Pending | -- | -- | -- | |
| 06/11/2022 06/11/22 | For Sale | $999,000 | +7.4% | $559 / Sq Ft | |
| 05/22/2022 05/22/22 | Off Market | $930,000 | -- | -- | |
| 04/26/2022 04/26/22 | Pending | -- | -- | -- | |
| 04/08/2022 04/08/22 | For Sale | $999,000 | -- | $559 / Sq Ft |
Source: Arizona Regional Multiple Listing Service (ARMLS)
MLS Number: 6893769
APN: 130-33-026A
- 8124 E Mitchell Dr
- 8102 E Whitton Ave
- 3320 N 82nd Place
- 8008 E Whitton Ave
- 8143 E Columbus Ave
- 8213 E Whitton Ave
- 8202 E Whitton Ave
- 8022 E Columbus Ave
- 3500 N Hayden Rd Unit 804
- 3500 N Hayden Rd Unit 1407
- 3500 N Hayden Rd Unit 1707
- 3500 N Hayden Rd Unit 1206
- 3500 N Hayden Rd Unit 1005
- 3500 N Hayden Rd Unit 307
- 3125 N 82nd Place
- 3152 N 83rd Place
- 3005 N 81st Place
- 3600 N Hayden Rd Unit 2816
- 3600 N Hayden Rd Unit 3601
- 3600 N Hayden Rd Unit 2306
- 8021 E Osborn Rd Unit 2
- 8021 E Osborn Rd Unit 2-2
- 8021 E Osborn Rd Unit 1
- 8022 E Columbus Ave
- 3500 N Hayden Rd Unit 2109
- 3500 N Hayden Rd Unit 1206
- 3500 N Hayden Rd Unit 804
- 3500 N Hayden Rd Unit 1603
- 3500 N Hayden Rd Unit 502
- 3500 N Hayden Rd Unit 811
- 3500 N Hayden Rd Unit 1511
- 3500 N Hayden Rd Unit 309
- 3500 N Hayden Rd Unit 105
- 3500 N Hayden Rd Unit 2205
- 3625 N Hayden Rd
- 3017 N 81st St
- 3015 N Hayden Rd
- 3030 N Hayden Rd Unit 13
- 3600 N Hayden Rd Unit 3407
- 3600 N Hayden Rd Unit 3604

