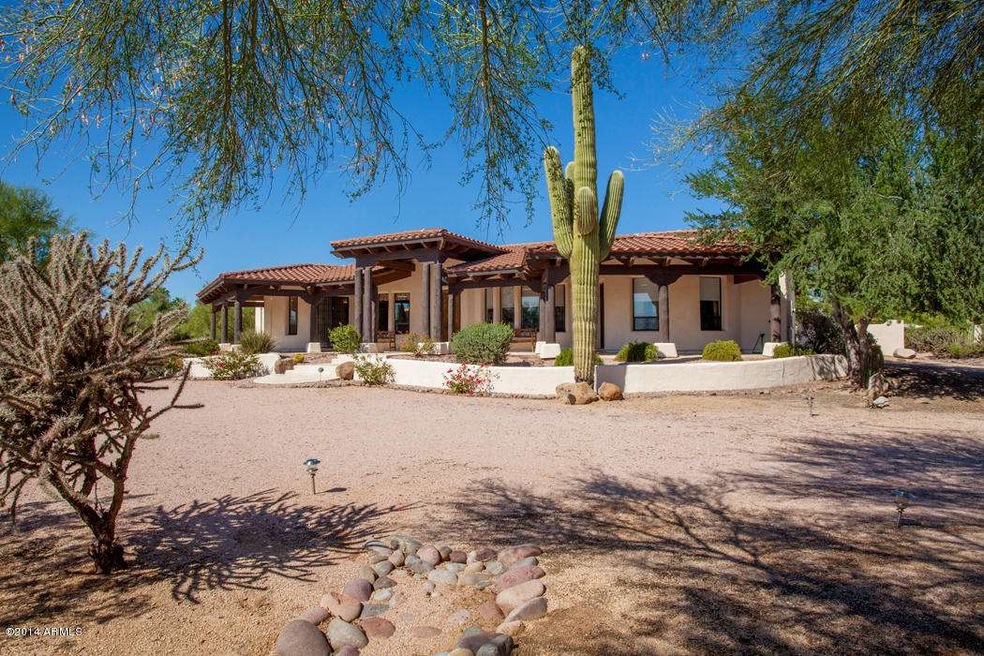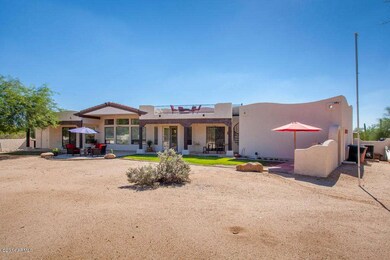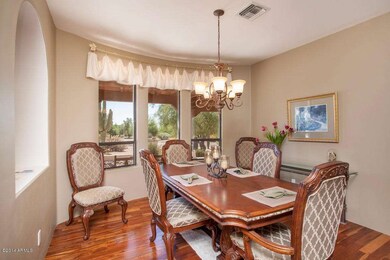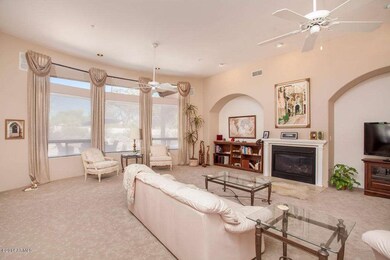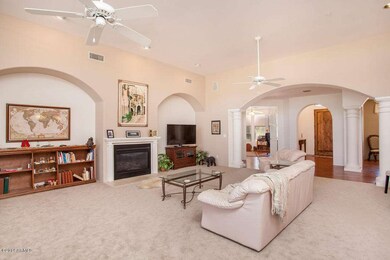
8102 E Via Del Sol Dr Scottsdale, AZ 85255
Pinnacle Peak NeighborhoodHighlights
- Gated Community
- City Lights View
- Hydromassage or Jetted Bathtub
- Pinnacle Peak Elementary School Rated A
- Wood Flooring
- Corner Lot
About This Home
As of January 2015Enjoy this impeccable home in a quiet neighborhood featuring teak hardwood flooring throughout, a spacious great room that flows into the open kitchen allowing plenty of space for entertaining. 9’+ ceilings give an open and airy feeling. Meticulously maintained desert landscaping in front and back offer views from anywhere in the house. The two bedrooms include full en-suite baths. The Master suite boasts a roomy sitting area, full en-suite bath, walk in shower, an exercise room, substantial counter space, an oversized jetted tub and a huge walk in closet. The enormous backyard features a built in BBQ, a covered patio for outdoor entertaining and a spiral staircase that leads to an observation deck with gorgeous views of the Valley and McDowell Mountains.
Last Agent to Sell the Property
Walter Danley
Walt Danley Realty, LLC License #SA016756000 Listed on: 09/18/2014
Co-Listed By
David Newman
Walt Danley Realty, LLC
Home Details
Home Type
- Single Family
Est. Annual Taxes
- $5,342
Year Built
- Built in 1998
Lot Details
- 1 Acre Lot
- Private Streets
- Desert faces the front and back of the property
- Partially Fenced Property
- Block Wall Fence
- Corner Lot
- Front and Back Yard Sprinklers
- Sprinklers on Timer
- Grass Covered Lot
HOA Fees
- $26 Monthly HOA Fees
Parking
- 4 Car Direct Access Garage
- Garage Door Opener
- Circular Driveway
Property Views
- City Lights
- Mountain
Home Design
- Wood Frame Construction
- Tile Roof
- Reflective Roof
- Stucco
Interior Spaces
- 3,193 Sq Ft Home
- 1-Story Property
- Ceiling height of 9 feet or more
- Ceiling Fan
- Gas Fireplace
- Double Pane Windows
- Living Room with Fireplace
- Fire Sprinkler System
- Laundry in unit
Kitchen
- Eat-In Kitchen
- Breakfast Bar
- Built-In Microwave
- Dishwasher
- Kitchen Island
- Granite Countertops
Flooring
- Wood
- Carpet
- Tile
Bedrooms and Bathrooms
- 3 Bedrooms
- Walk-In Closet
- Primary Bathroom is a Full Bathroom
- 3.5 Bathrooms
- Dual Vanity Sinks in Primary Bathroom
- Hydromassage or Jetted Bathtub
- Bathtub With Separate Shower Stall
Accessible Home Design
- Accessible Hallway
- No Interior Steps
Outdoor Features
- Balcony
- Covered patio or porch
- Built-In Barbecue
Schools
- Pinnacle Peak Preparatory Elementary School
- Mountain Trail Middle School
- Pinnacle High School
Utilities
- Refrigerated Cooling System
- Zoned Heating
- Propane
- Water Filtration System
- Water Softener
- Septic Tank
- High Speed Internet
- Cable TV Available
Listing and Financial Details
- Tax Lot 24
- Assessor Parcel Number 212-01-100
Community Details
Overview
- Pinnacle Peak Estate Association, Phone Number (602) 294-0999
- Pinnacle Peak Estates Ii Subdivision
Security
- Gated Community
Ownership History
Purchase Details
Home Financials for this Owner
Home Financials are based on the most recent Mortgage that was taken out on this home.Purchase Details
Home Financials for this Owner
Home Financials are based on the most recent Mortgage that was taken out on this home.Purchase Details
Purchase Details
Similar Homes in the area
Home Values in the Area
Average Home Value in this Area
Purchase History
| Date | Type | Sale Price | Title Company |
|---|---|---|---|
| Warranty Deed | $680,000 | First American Title Agency | |
| Interfamily Deed Transfer | -- | Transnation Title Insurance | |
| Interfamily Deed Transfer | -- | Transnation Title Insurance | |
| Interfamily Deed Transfer | -- | -- | |
| Cash Sale Deed | $82,000 | Security Title Agency |
Mortgage History
| Date | Status | Loan Amount | Loan Type |
|---|---|---|---|
| Open | $209,776 | Adjustable Rate Mortgage/ARM | |
| Closed | $214,000 | New Conventional | |
| Previous Owner | $400,000 | Credit Line Revolving | |
| Previous Owner | $330,000 | Credit Line Revolving | |
| Previous Owner | $250,000 | Credit Line Revolving |
Property History
| Date | Event | Price | Change | Sq Ft Price |
|---|---|---|---|---|
| 03/01/2017 03/01/17 | Rented | $2,700 | -10.0% | -- |
| 11/02/2016 11/02/16 | For Rent | $3,000 | +15.4% | -- |
| 04/01/2015 04/01/15 | Rented | $2,600 | -7.1% | -- |
| 03/13/2015 03/13/15 | Under Contract | -- | -- | -- |
| 02/10/2015 02/10/15 | For Rent | $2,800 | 0.0% | -- |
| 01/16/2015 01/16/15 | Sold | $680,000 | -2.7% | $213 / Sq Ft |
| 09/17/2014 09/17/14 | For Sale | $699,000 | -- | $219 / Sq Ft |
Tax History Compared to Growth
Tax History
| Year | Tax Paid | Tax Assessment Tax Assessment Total Assessment is a certain percentage of the fair market value that is determined by local assessors to be the total taxable value of land and additions on the property. | Land | Improvement |
|---|---|---|---|---|
| 2025 | $6,600 | $84,660 | -- | -- |
| 2024 | $7,392 | $80,629 | -- | -- |
| 2023 | $7,392 | $95,710 | $19,140 | $76,570 |
| 2022 | $7,286 | $73,700 | $14,740 | $58,960 |
| 2021 | $7,418 | $69,650 | $13,930 | $55,720 |
| 2020 | $7,214 | $66,370 | $13,270 | $53,100 |
| 2019 | $7,403 | $64,410 | $12,880 | $51,530 |
| 2018 | $7,309 | $64,860 | $12,970 | $51,890 |
| 2017 | $6,988 | $63,730 | $12,740 | $50,990 |
| 2016 | $6,911 | $60,750 | $12,150 | $48,600 |
| 2015 | $6,586 | $58,630 | $11,720 | $46,910 |
Agents Affiliated with this Home
-
S
Seller's Agent in 2017
Susan Downey
Dominic & Co International Real Estate
-
B
Buyer's Agent in 2017
Bruce Evans
Realty Executives
-
W
Seller's Agent in 2015
Walter Danley
Walt Danley Realty, LLC
-
D
Seller Co-Listing Agent in 2015
David Newman
Walt Danley Realty, LLC
Map
Source: Arizona Regional Multiple Listing Service (ARMLS)
MLS Number: 5172977
APN: 212-01-100
- 8003 E Sands Dr
- 8230 E Via Del Sol Dr Unit VIII
- 8119 E Foothills Dr Unit 2
- 22181 N 78th St
- 7794 E Sands Dr
- 22469 N 79th Place
- 8240 E Wingspan Way
- 22339 N 77th Way
- 22022 N Calle Royale
- 21235 N 80th Way
- 22610 N 80th Place
- 22063 N 77th St
- 22415 N 77th Place
- 7693 E Via Del Sol Dr
- 7703 E Overlook Dr
- 7745 E Cll de Las Brisas
- 22619 N La Senda Dr
- 8146 E Wingspan Way
- 22322 N 77th St
- 8117 E Wingspan Way
