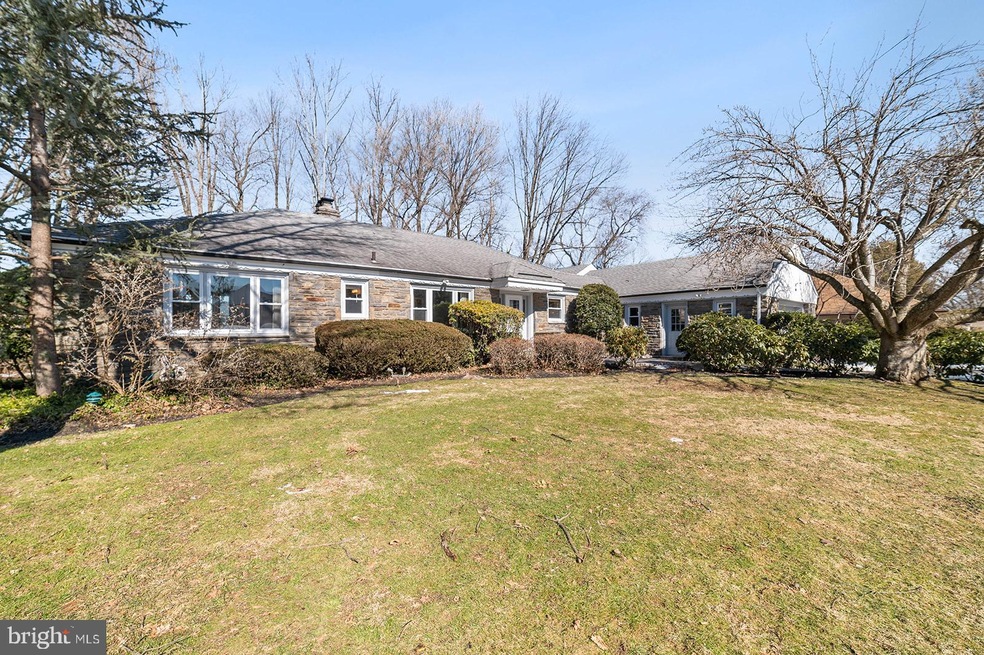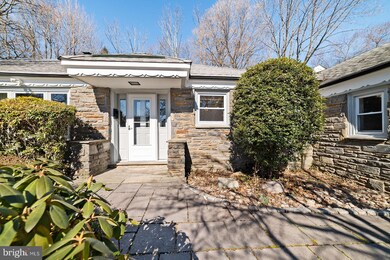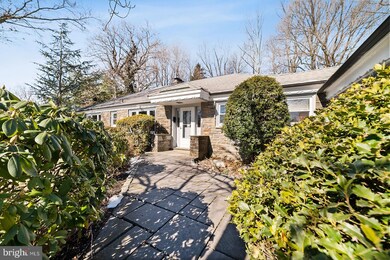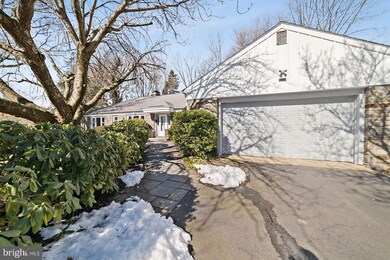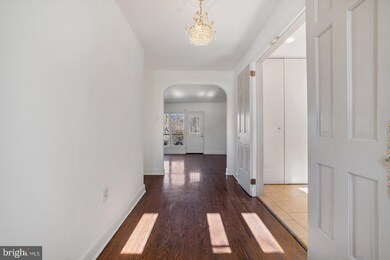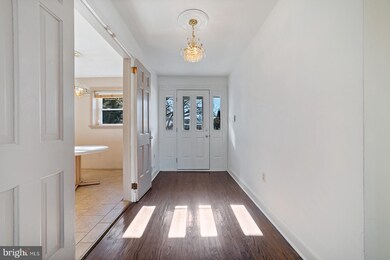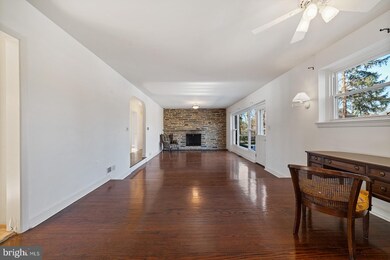
8102 Heacock Ln Wyncote, PA 19095
Highlights
- Rambler Architecture
- 1 Fireplace
- 2 Car Attached Garage
- Cheltenham High School Rated A-
- No HOA
- Forced Air Heating and Cooling System
About This Home
As of April 2021This is it! This Fantastic 2400+ square foot Rancher will not last in the quiet and sought after Wyncote neighborhood! Welcome home to this LARGE and nicely maintained, Wyncote Stone Ranch home radiating with character, uniqueness & tons of living space. Once you enter, you will find gorgeous hardwood floors throughout that lead to a formal sunken living room that showcases a floor to ceiling stone fireplace and oversized windows overlooking the backyard patio space. This home is full of natural light! All of the generously sized bedrooms are bright with tons of closet space. What could be better than easy one floor living that has an immense amount of space and storage galore. This home provides a second living space with easy flow to and from the kitchen, great for entertaining family and friends with access to the slate patio for a relaxing and beautiful backyard view. Oh and there is a hidden feature off of the dining room, can you find the Bulter’s Pantry? Amongst all of the amazing features this home provides a half bath and full sized laundry area that leads out into your 2 car garage. To all of this, this home is conveniently located near multiple parks, restaurants, shops and two train stations that will put you in Center City with in 20 mins. You must come see this exceptional property for yourself... you don't want to miss this one!
Last Agent to Sell the Property
BHHS Fox & Roach-Chestnut Hill License #rs287559 Listed on: 03/09/2021

Home Details
Home Type
- Single Family
Year Built
- Built in 1951
Lot Details
- 0.44 Acre Lot
- Lot Dimensions are 110.00 x 0.00
Parking
- 2 Car Attached Garage
- Side Facing Garage
- Garage Door Opener
Home Design
- Rambler Architecture
- Stone Siding
Interior Spaces
- 2,414 Sq Ft Home
- Property has 1 Level
- 1 Fireplace
- Partial Basement
Bedrooms and Bathrooms
- 3 Main Level Bedrooms
Utilities
- Forced Air Heating and Cooling System
- Heating System Uses Oil
- Natural Gas Water Heater
Community Details
- No Home Owners Association
- Wyncote Subdivision
Listing and Financial Details
- Tax Lot 032
- Assessor Parcel Number 31-00-13900-001
Ownership History
Purchase Details
Home Financials for this Owner
Home Financials are based on the most recent Mortgage that was taken out on this home.Purchase Details
Home Financials for this Owner
Home Financials are based on the most recent Mortgage that was taken out on this home.Purchase Details
Purchase Details
Similar Homes in Wyncote, PA
Home Values in the Area
Average Home Value in this Area
Purchase History
| Date | Type | Sale Price | Title Company |
|---|---|---|---|
| Deed | $350,000 | None Available | |
| Deed | $290,000 | None Available | |
| Interfamily Deed Transfer | -- | None Available | |
| Deed | $275,000 | -- |
Mortgage History
| Date | Status | Loan Amount | Loan Type |
|---|---|---|---|
| Open | $339,408 | FHA | |
| Closed | $338,138 | FHA | |
| Previous Owner | $210,000 | New Conventional |
Property History
| Date | Event | Price | Change | Sq Ft Price |
|---|---|---|---|---|
| 04/23/2021 04/23/21 | Sold | $350,000 | 0.0% | $145 / Sq Ft |
| 03/12/2021 03/12/21 | Pending | -- | -- | -- |
| 03/09/2021 03/09/21 | For Sale | $349,900 | +20.7% | $145 / Sq Ft |
| 12/14/2018 12/14/18 | Sold | $290,000 | -6.1% | $120 / Sq Ft |
| 11/12/2018 11/12/18 | Pending | -- | -- | -- |
| 10/22/2018 10/22/18 | Price Changed | $309,000 | -8.8% | $128 / Sq Ft |
| 10/11/2018 10/11/18 | Price Changed | $339,000 | -7.1% | $140 / Sq Ft |
| 09/21/2018 09/21/18 | For Sale | $365,000 | -- | $151 / Sq Ft |
Tax History Compared to Growth
Tax History
| Year | Tax Paid | Tax Assessment Tax Assessment Total Assessment is a certain percentage of the fair market value that is determined by local assessors to be the total taxable value of land and additions on the property. | Land | Improvement |
|---|---|---|---|---|
| 2024 | $12,158 | $182,040 | $56,200 | $125,840 |
| 2023 | $12,021 | $182,040 | $56,200 | $125,840 |
| 2022 | $11,814 | $182,040 | $56,200 | $125,840 |
| 2021 | $11,491 | $182,040 | $56,200 | $125,840 |
| 2020 | $11,160 | $182,040 | $56,200 | $125,840 |
| 2019 | $10,937 | $182,040 | $56,200 | $125,840 |
| 2018 | $3,137 | $182,040 | $56,200 | $125,840 |
| 2017 | $10,442 | $182,040 | $56,200 | $125,840 |
| 2016 | $10,371 | $182,040 | $56,200 | $125,840 |
| 2015 | $10,169 | $182,040 | $56,200 | $125,840 |
| 2014 | $9,889 | $182,040 | $56,200 | $125,840 |
Agents Affiliated with this Home
-

Seller's Agent in 2021
Stephanie Washington
BHHS Fox & Roach
(215) 897-9191
3 in this area
54 Total Sales
-
J
Buyer's Agent in 2021
Jevon Battersbee
Realty Mark Associates-CC
(215) 681-5517
1 in this area
13 Total Sales
-

Seller's Agent in 2018
Lori Most
BHHS Fox & Roach
(610) 416-2150
22 Total Sales
-
L
Buyer's Agent in 2018
Loren Hamilton
Liberty Bell Real Estate Agents, LLC
Map
Source: Bright MLS
MLS Number: PAMC684064
APN: 31-00-13900-001
- 8111 Heacock Ln
- 7919-7925 Washington Ln
- 400 Greenwood Ave
- 122 Webster Ave
- 1007 Dixon Rd
- 157 Fernbrook Ave
- 1030 Rock Creek Dr
- 1409 Clements Rd
- 110 Cliff Terrace
- 7815 Clyde Stone Dr
- 128 Greenwood Ave
- 7908 Hidden Ln
- 101 Cliff Terrace
- 831 Elkins Ave
- 7757 Green Valley Rd
- 1039 Greenwood Ave
- 100 Breyer Dr Unit 1-E
- 407 Rices Mill Rd
- 221 Royal Ave
- 119 Summit Ave
