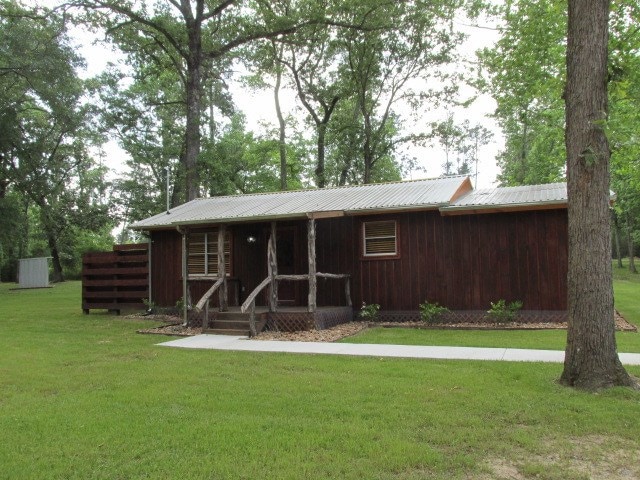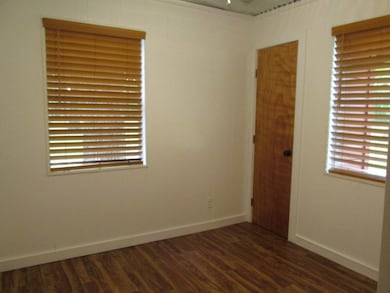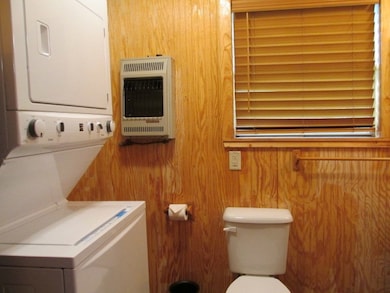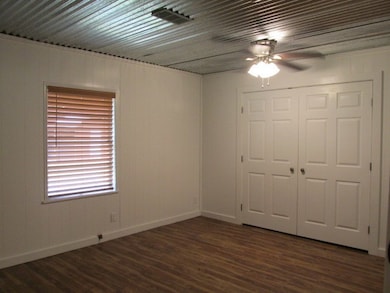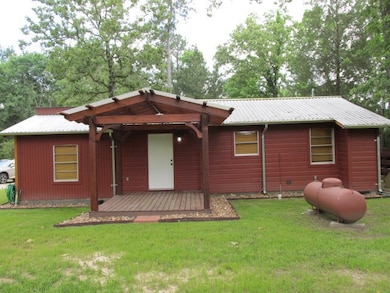8102 Hwy 75 S Unit A Huntsville, TX 77340
Highlights
- Wooded Lot
- Central Heating and Cooling System
- Ceiling Fan
- Security Gate
- Combination Dining and Living Room
- Stacked Washer and Dryer
About This Home
Pampered Perfection- This cozy home has 2 bedrooms, 1 full bath, with stall shower, stacked washer & dryer, country kitchen, covered front porch and Pergola over the back porch. Beautiful serene setting on these 3 manicured acres. There are two homes located on this property.
Last Listed By
Homes Of Huntsville, Inc License #0770070 Listed on: 06/05/2025
Home Details
Home Type
- Single Family
Est. Annual Taxes
- $2,521
Year Built
- Built in 1963
Lot Details
- 3 Acre Lot
- Wooded Lot
Parking
- Assigned Parking
Interior Spaces
- 870 Sq Ft Home
- 1-Story Property
- Ceiling Fan
- Window Treatments
- Combination Dining and Living Room
- Stacked Washer and Dryer
Kitchen
- Electric Oven
- Electric Range
- Free-Standing Range
- Dishwasher
- Laminate Countertops
Bedrooms and Bathrooms
- 2 Bedrooms
- 1 Full Bathroom
Home Security
- Security Gate
- Fire and Smoke Detector
Schools
- Estella Stewart Elementary School
- Mance Park Middle School
- Huntsville High School
Utilities
- Central Heating and Cooling System
- Septic Tank
- Cable TV Not Available
Listing and Financial Details
- Property Available on 5/8/19
- 12 Month Lease Term
Community Details
Overview
- Front Yard Maintenance
- Daj, Llc Association
- A V Sharp A 531 Subdivision
Pet Policy
- No Pets Allowed
Map
Source: Houston Association of REALTORS®
MLS Number: 29752128
APN: 20664
- 88 Bakers Ln
- 0 Farm To Market 2296
- 7640 State Highway 75 S
- 2054 Interstate 45
- 7 Fire Sky Rd
- 0 Remington Rd Unit 98129566
- 0 Hereford Unit 45737637
- 116 Augusta Dr
- 1223 Green Briar Dr
- 1925 Foxbriar Dr
- 445 Augusta Dr
- 1441 Green Briar Dr
- 1812 E Lake Dr
- 1805 Rollingwood Dr
- 1967 Greentree Dr
- 9 Snead Ln
- 1973 Greentree Dr
- 8451 State Highway 75 S
- 10 Snead Ln
- 0 Black Jack Cemetery Rd
