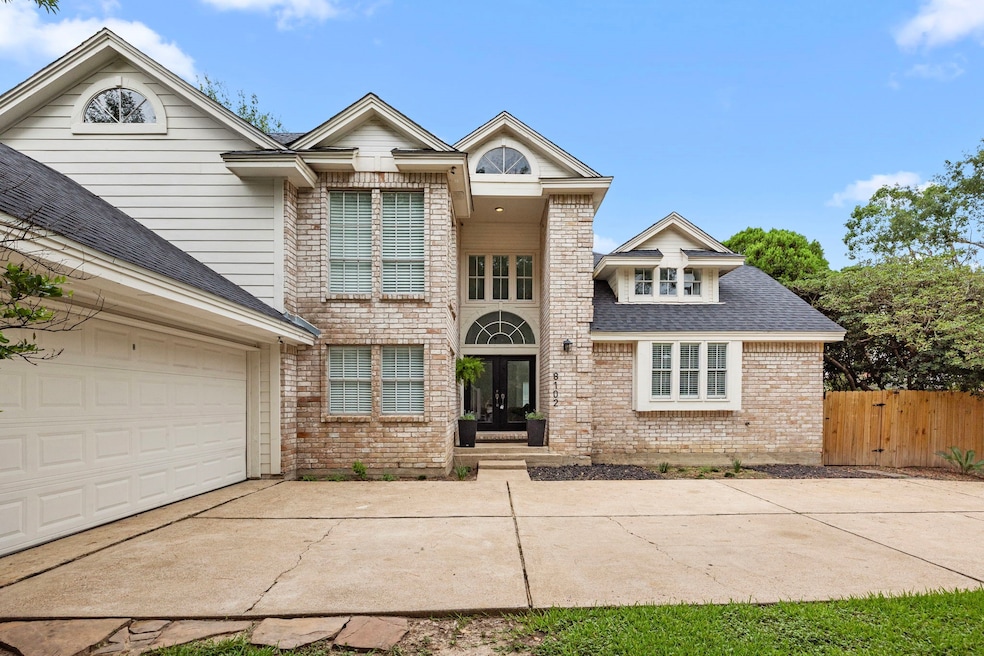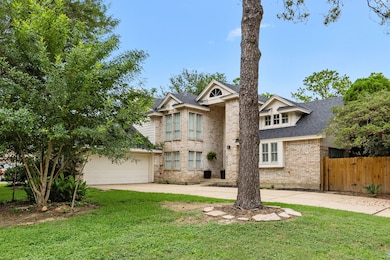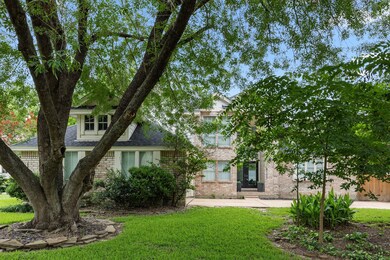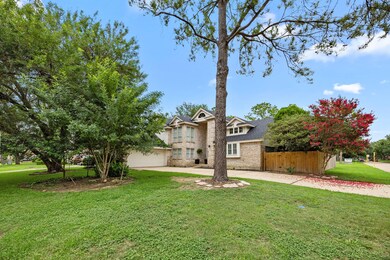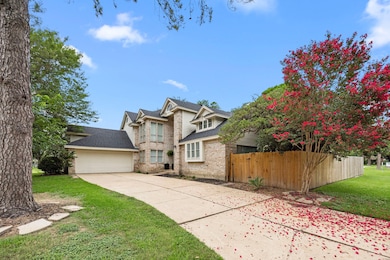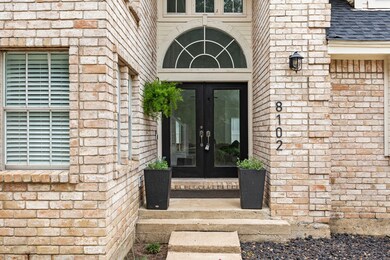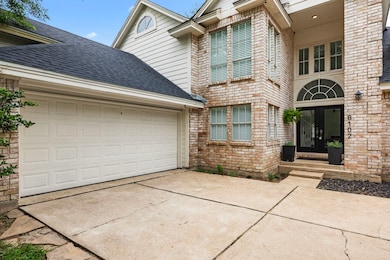
8102 Megan Place Dr Houston, TX 77095
Copperfield NeighborhoodEstimated payment $2,075/month
Highlights
- Traditional Architecture
- 1 Fireplace
- Breakfast Room
- Owens Elementary School Rated A-
- Community Pool
- 1-minute walk to Easton Commons Park
About This Home
Welcome to this charming two-story house in the much-desired neighborhood, Easton Commons, in Copperfield. This home is generous in size and layout and on an impressive corner lot, with no back neighbors. Step inside and feel the warmth this home offers, as the grand entryway welcomes you. The spacious living room offers the perfect setting for entertaining or simply enjoying quiet moments. The perfect place for family and or to welcome guests. The home offers 3 nice-sized bedrooms, two full baths, and a remodeled downstairs half bath. The laundry room is located inside the home, and leads to the oversized two car garge. A solid investment with a (2019) roof,
AC (2020) The home backs up to the community's green space, pool and walking trail. The neighborhood is quiet, well kept and zoned to great Cyfair schools. Buyers need to verify specific room sizes.
Home Details
Home Type
- Single Family
Est. Annual Taxes
- $5,785
Year Built
- Built in 1984
Lot Details
- 7,741 Sq Ft Lot
HOA Fees
- $42 Monthly HOA Fees
Parking
- 2 Car Attached Garage
Home Design
- Traditional Architecture
- Slab Foundation
- Composition Roof
- Wood Siding
- Stone Siding
Interior Spaces
- 2,158 Sq Ft Home
- 1-Story Property
- Ceiling Fan
- 1 Fireplace
- Family Room Off Kitchen
- Living Room
- Breakfast Room
- Utility Room
Kitchen
- Electric Cooktop
- <<microwave>>
- Dishwasher
- Disposal
Bedrooms and Bathrooms
- 3 Bedrooms
- En-Suite Primary Bedroom
- Double Vanity
- Separate Shower
Schools
- Owens Elementary School
- Labay Middle School
- Cypress Falls High School
Utilities
- Cooling System Powered By Gas
- Central Heating and Cooling System
- Heating System Uses Gas
Community Details
Overview
- Graham Management Association, Phone Number (713) 334-8000
- Easton Commons Subdivision
Recreation
- Community Playground
- Community Pool
- Park
Map
Home Values in the Area
Average Home Value in this Area
Tax History
| Year | Tax Paid | Tax Assessment Tax Assessment Total Assessment is a certain percentage of the fair market value that is determined by local assessors to be the total taxable value of land and additions on the property. | Land | Improvement |
|---|---|---|---|---|
| 2024 | $5,785 | $274,983 | $65,509 | $209,474 |
| 2023 | $5,785 | $258,593 | $65,509 | $193,084 |
| 2022 | $5,473 | $240,133 | $52,336 | $187,797 |
| 2021 | $4,666 | $194,312 | $52,336 | $141,976 |
| 2020 | $4,392 | $178,003 | $37,383 | $140,620 |
| 2019 | $4,544 | $178,328 | $27,666 | $150,662 |
| 2018 | $1,749 | $183,066 | $27,666 | $155,400 |
| 2017 | $4,497 | $175,935 | $27,666 | $148,269 |
| 2016 | $4,239 | $169,635 | $22,825 | $146,810 |
| 2015 | $2,680 | $169,635 | $22,825 | $146,810 |
| 2014 | $2,680 | $137,068 | $19,021 | $118,047 |
Property History
| Date | Event | Price | Change | Sq Ft Price |
|---|---|---|---|---|
| 06/30/2025 06/30/25 | Pending | -- | -- | -- |
| 06/26/2025 06/26/25 | For Sale | $280,000 | -- | $130 / Sq Ft |
Purchase History
| Date | Type | Sale Price | Title Company |
|---|---|---|---|
| Vendors Lien | -- | American Title Co | |
| Interfamily Deed Transfer | -- | -- | |
| Warranty Deed | -- | Chicago Title |
Mortgage History
| Date | Status | Loan Amount | Loan Type |
|---|---|---|---|
| Open | $129,900 | No Value Available | |
| Previous Owner | $92,843 | Seller Take Back | |
| Previous Owner | $92,843 | FHA |
Similar Homes in Houston, TX
Source: Houston Association of REALTORS®
MLS Number: 53973141
APN: 1153250050001
- 14926 Royal Birkdale St
- 7914 Rio Crystal Dr
- 14959 Royal Birkdale St
- 14739 Silver Sands St
- 7827 Alamar Dr
- 7631 Ameswood Rd
- 7921 Capri Cir
- 14419 Verde Mar Ln
- 8147 Silent Cedars Dr
- 8006 Virginia Water Ln
- 8007 Makaha Cir
- 8315 Greys Ln
- 7527 Cart Gate Dr
- 15403 Meadow Village Dr
- 7511 Cart Gate Dr
- 8302 Lamond Ln
- 15511 Glenwood Park Dr
- 8303 Gros Ventre Ln
- 14126 Tiff Trail Dr
- 7418 Benwich Cir
