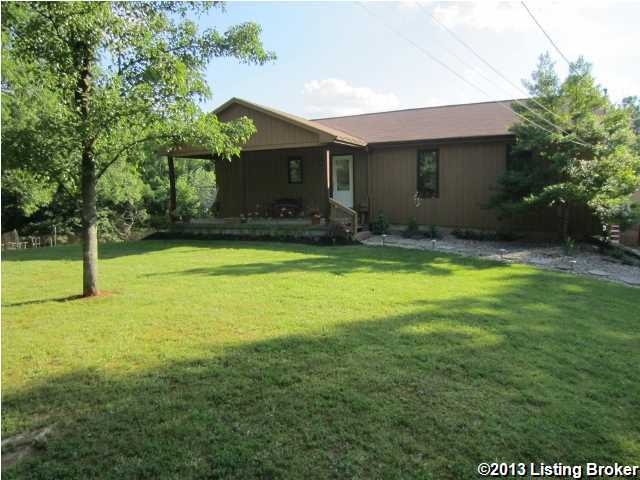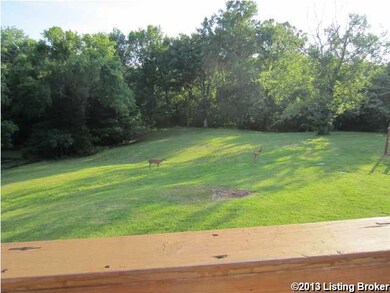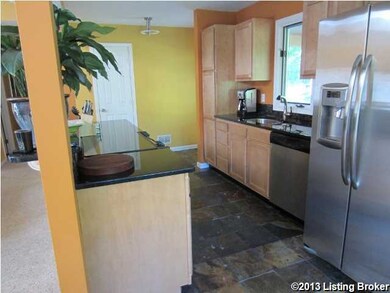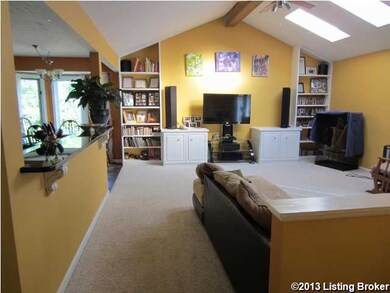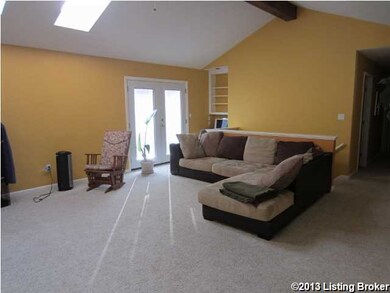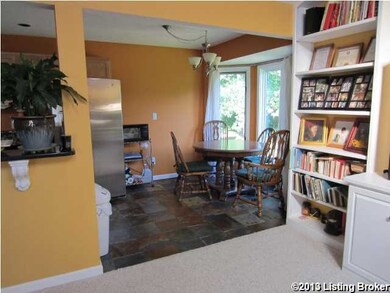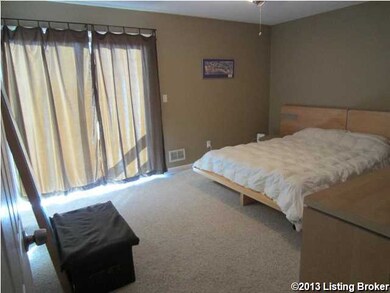
8102 Speer Ln Crestwood, KY 40014
Estimated Value: $307,000 - $387,000
Highlights
- Deck
- Porch
- Central Air
- Crestwood Elementary School Rated A-
- Patio
- 2 Car Garage
About This Home
As of August 2013Total renovation on this beautiful retreat style home. New wit in the past two years: roof, furnace, AC , electrical and plumbing fixtures, flooring, 80% at the windows and doors. New paint on the interior and exterior (AMER-Elastic 30 year paint). New siding on back side of home. Kitchen has been fully renovated with new cabinets, granite countertops and stainless appliances (the stove was $3000). Newly poured concrete floor in extremely clean 32 x 40 barn with one large door & one small door. Large deer protected vegetable garden, 2 berry bushes, strawberry patch and two grape vines. Wood stove in basement heats the entire house. This home is in a serene& beautiful setting yet still close to town. Watch deer graze from your deck. Other amenities include laundry chute, chicken coop and access to fishing ponds.
Last Agent to Sell the Property
Kim Philpot
Rainey, Jones & Shaw REALTORS Listed on: 06/20/2013
Last Buyer's Agent
Neal Campbell
RE/MAX Properties East
Home Details
Home Type
- Single Family
Est. Annual Taxes
- $2,827
Lot Details
- 1.58
Parking
- 2 Car Garage
Home Design
- Poured Concrete
- Shingle Roof
Interior Spaces
- 1-Story Property
- Basement
Bedrooms and Bathrooms
- 3 Bedrooms
- 2 Full Bathrooms
Outdoor Features
- Deck
- Patio
- Outbuilding
- Porch
Utilities
- Central Air
- Heat Pump System
- Septic System
Listing and Financial Details
- Tax Block 42
- Assessor Parcel Number 0042-0000-009C
Ownership History
Purchase Details
Home Financials for this Owner
Home Financials are based on the most recent Mortgage that was taken out on this home.Purchase Details
Home Financials for this Owner
Home Financials are based on the most recent Mortgage that was taken out on this home.Purchase Details
Home Financials for this Owner
Home Financials are based on the most recent Mortgage that was taken out on this home.Purchase Details
Similar Homes in Crestwood, KY
Home Values in the Area
Average Home Value in this Area
Purchase History
| Date | Buyer | Sale Price | Title Company |
|---|---|---|---|
| Fortwengler Schmitz Carol L | $197,500 | None Available | |
| Secretary Of Housing & Urban Development | $100,000 | None Available | |
| Secretary Of Hud | $100,000 | None Available | |
| Richardson John Fitzgerald | $140,100 | Regional First Title Group | |
| Richardson John Fitzgerald | $140,100 | Regional First Title Group | |
| Secretary Of Housing & Urban Development | $100,000 | None Available | |
| Secretary Of Hud | $100,000 | None Available |
Mortgage History
| Date | Status | Borrower | Loan Amount |
|---|---|---|---|
| Open | Fortwengler-Schmitz Carol L | $225,000 | |
| Closed | Fortwengler-Schmitz Carol L | $108,900 | |
| Closed | Schmitz Alan B | $25,000 | |
| Closed | Schmitz Carol F | $87,400 | |
| Closed | Fortwengler Schmitz Carol | $40,000 | |
| Closed | Fortwengler Schmitz Carol L | $117,500 | |
| Previous Owner | Richardson John Fitzgerald | $95,100 | |
| Previous Owner | Johnson Steven R | $183,765 |
Property History
| Date | Event | Price | Change | Sq Ft Price |
|---|---|---|---|---|
| 08/29/2013 08/29/13 | Sold | $197,500 | -7.7% | $111 / Sq Ft |
| 07/29/2013 07/29/13 | Pending | -- | -- | -- |
| 06/20/2013 06/20/13 | For Sale | $214,000 | -- | $120 / Sq Ft |
Tax History Compared to Growth
Tax History
| Year | Tax Paid | Tax Assessment Tax Assessment Total Assessment is a certain percentage of the fair market value that is determined by local assessors to be the total taxable value of land and additions on the property. | Land | Improvement |
|---|---|---|---|---|
| 2024 | $2,827 | $225,000 | $45,000 | $180,000 |
| 2023 | $2,841 | $225,000 | $45,000 | $180,000 |
| 2022 | $2,815 | $225,000 | $45,000 | $180,000 |
| 2021 | $2,453 | $197,500 | $40,000 | $157,500 |
| 2020 | $2,459 | $197,500 | $40,000 | $157,500 |
| 2019 | $2,432 | $197,500 | $40,000 | $157,500 |
| 2018 | $2,433 | $197,500 | $0 | $0 |
| 2017 | $2,416 | $197,500 | $0 | $0 |
| 2013 | $1,524 | $140,000 | $40,000 | $100,000 |
Agents Affiliated with this Home
-
K
Seller's Agent in 2013
Kim Philpot
Rainey, Jones & Shaw REALTORS
-
N
Buyer's Agent in 2013
Neal Campbell
RE/MAX
Map
Source: Metro Search (Greater Louisville Association of REALTORS®)
MLS Number: 1363611
APN: 42-00-00-9C
- 3205 Lake Pointe Ct
- 3900 Abbott Glen Ct
- 5707 Blueberry Dr
- 7507 Grand Oaks Dr
- 2901 Salt Lick Rd
- 4026 Old Farm Dr
- 4311 Wendy Hills Dr
- 124 Whispering Pines Cir Unit B
- 3304 S Camden Ln
- 6619 Heritage Hills Dr
- 9 Oak Tree Ln
- 12 Oak Tree Ln
- 3400 S Camden Ln
- Lot 352 E Zaynate Ct
- 3103 Salt Lick Rd
- 3107 Salt Lick Rd
- 150 Gavin Ct
- 5319 High Crest Dr
- 7001 Stable Ct
- 5311 Lee Ave
- 8102 Speer Ln
- 8100 Speer Ln
- 8101 Speer Ln
- 8200 Speer Ln
- 8050 Speer Ln
- 8107 Speer Ln
- 8051 Speer Ln
- 8109 Speer Ln
- 8001 Speer Ln
- 3020 W Mt Zion Rd
- 3020 W Mount Zion Rd
- 3000 W Mt Zion Rd
- 3000 W Mount Zion Rd
- 3040 W Mount Zion Rd
- 8400 Speer Ln
- 3010 W Mount Zion Rd
- 3705 W Mount Zion Rd
- 8250 Speer Ln
- 2710 W Mount Zion Rd
- 2706 W Mount Zion Rd
