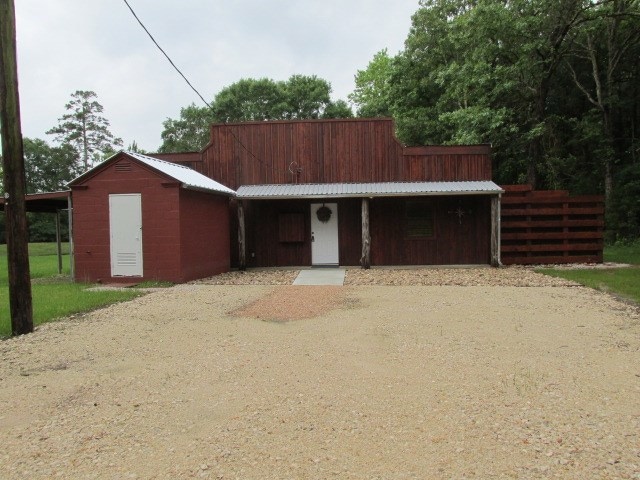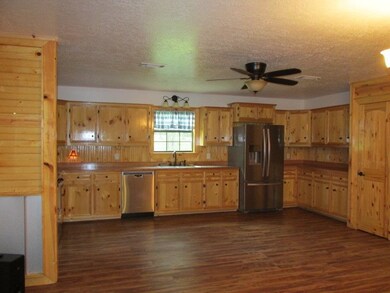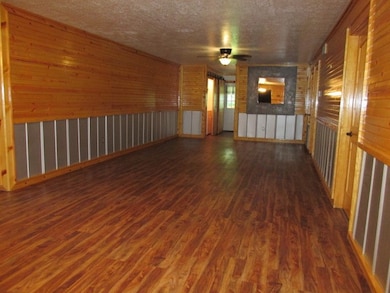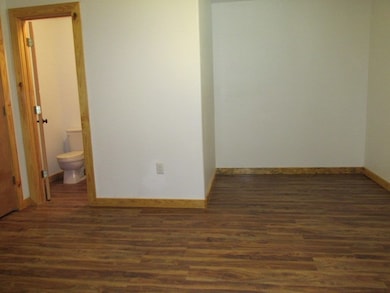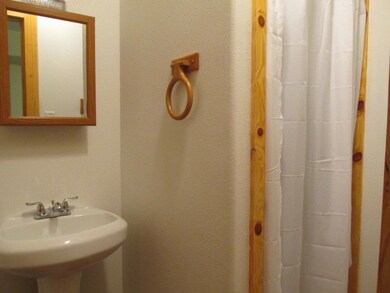8102 Texas 75 Unit B Huntsville, TX 77340
Highlights
- Deck
- Patio
- Central Heating and Cooling System
- Wooded Lot
- Security Gate
- Combination Dining and Living Room
About This Home
Tranquil setting in this Updated Rustic Ranch home-3 bedrooms, 4 baths, family/dining room combination, Country kitchen with dishwasher, smooth top freestanding stove, Refrigerator, Stainless sink, pantry, lots of cabinets & counter space. Each bedroom has its own bathroom w/stall shower, laminate flooring, the fourth bathroom is a tub & shower combination. The Washer & Dryer are available for tenant to use. If the Washer or Dryer need repair it will be at tenants expense. Tenant can bring their own W/D and existing will be removed. Rainbird Springler system, Covered back porch & fenced back yard. Home is equipped with backup generator. Grounds are maintained by the Landlord, Dumpster for trash, water well on Property. Tenants are limited to area around their home, no access to pond or storage is available. None of the land is available for use. One car covered area.
Home Details
Home Type
- Single Family
Year Built
- Built in 1963
Lot Details
- 3 Acre Lot
- Back Yard Fenced
- Wooded Lot
Parking
- Assigned Parking
Interior Spaces
- 1,800 Sq Ft Home
- 1-Story Property
- Ceiling Fan
- Combination Dining and Living Room
- Security Gate
Kitchen
- Electric Oven
- Electric Range
- Free-Standing Range
- Dishwasher
- Laminate Countertops
Bedrooms and Bathrooms
- 3 Bedrooms
- 4 Full Bathrooms
Laundry
- Dryer
- Washer
Outdoor Features
- Deck
- Patio
Schools
- Estella Stewart Elementary School
- Mance Park Middle School
- Huntsville High School
Utilities
- Central Heating and Cooling System
- Septic Tank
- Cable TV Not Available
Listing and Financial Details
- Property Available on 6/12/23
- 12 Month Lease Term
Community Details
Overview
- Front Yard Maintenance
- Homes Of Huntsville, Inc. Association
- A V Sharp A 531 Subdivision
Pet Policy
- No Pets Allowed
Map
Source: Houston Association of REALTORS®
MLS Number: 54324464
- 88 Bakers Ln
- 7640 State Highway 75 S
- 2054 Interstate 45
- 7 Fire Sky Rd
- 0 Remington Rd Unit 98129566
- 0 Hereford Unit 45737637
- 116 Augusta Dr
- 1421 Green Briar Dr
- 1223 Green Briar Dr
- 812 Cherry Hills Dr
- 1441 Green Briar Dr
- 1812 E Lake Dr
- 1889 Rollingwood Dr
- 1805 Rollingwood Dr
- 8451 State Highway 75 S
- 1973 Greentree Dr
- 9 Snead Ln
- 10 Snead Ln
- 1847 E Lake Dr
- 466 Cherry Hills Dr
